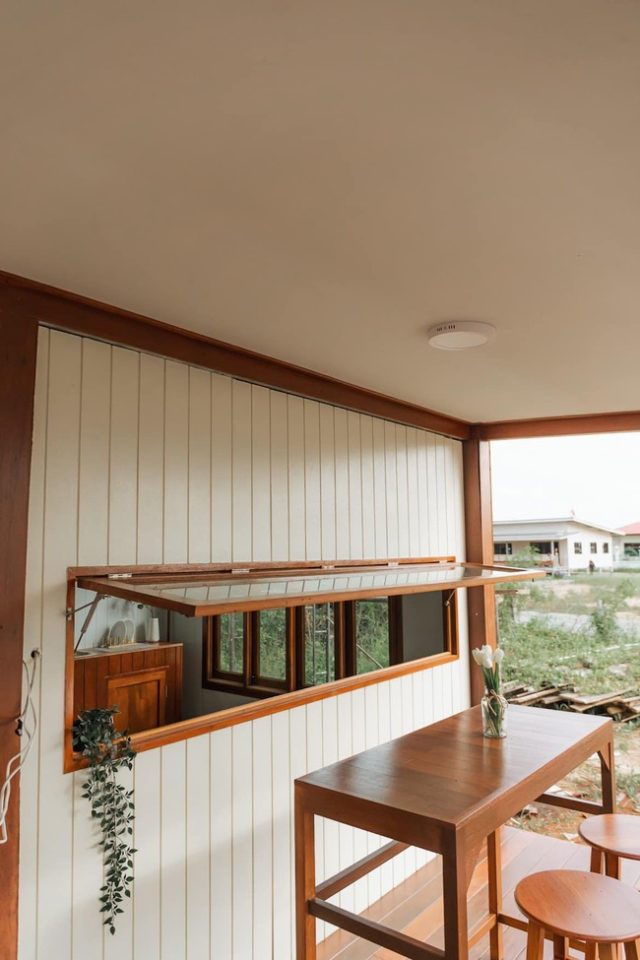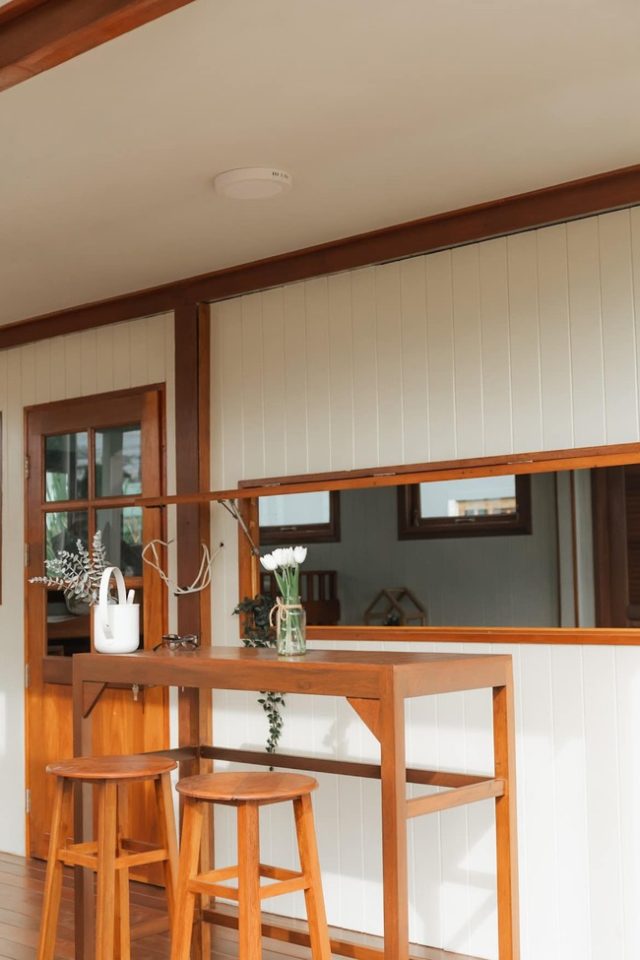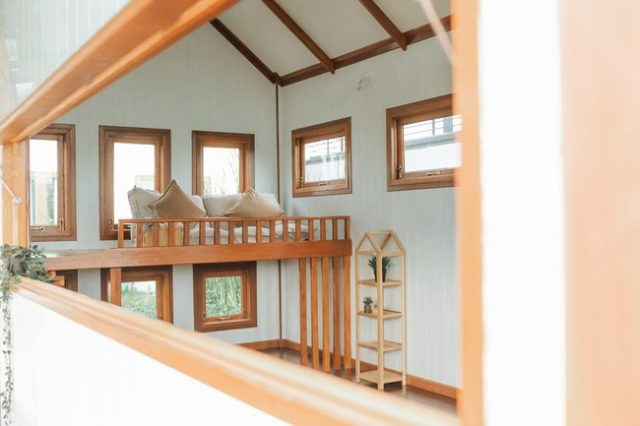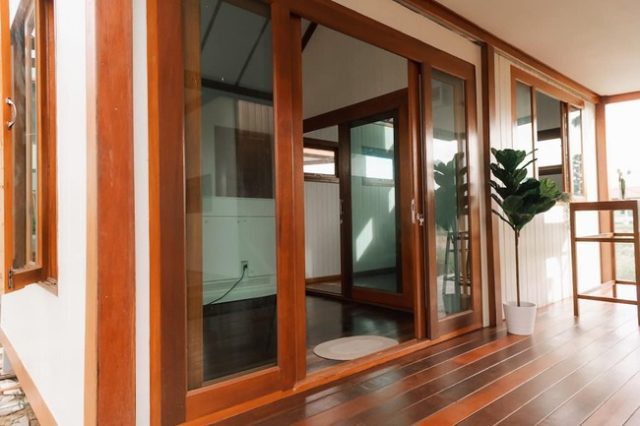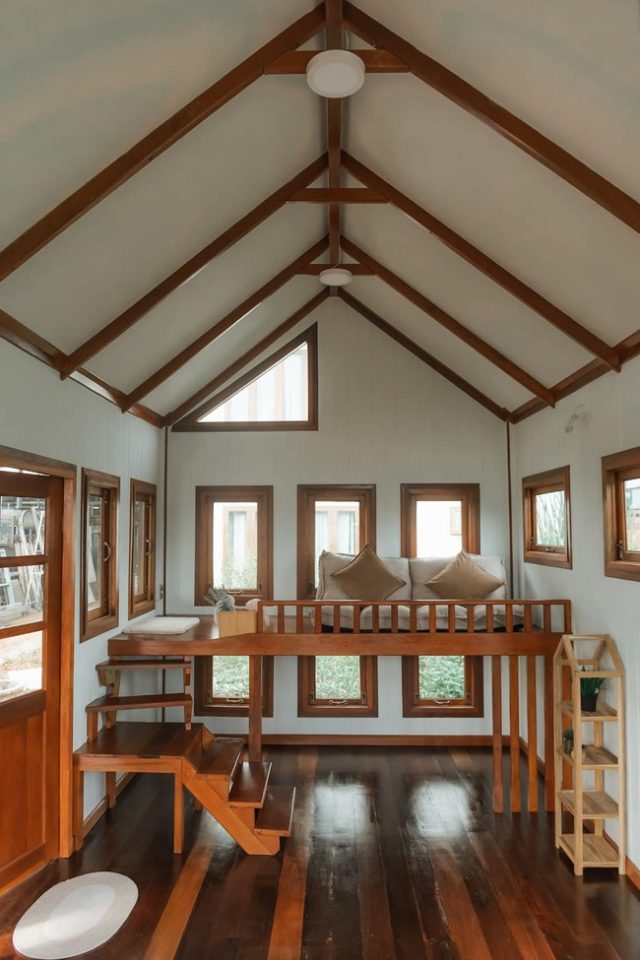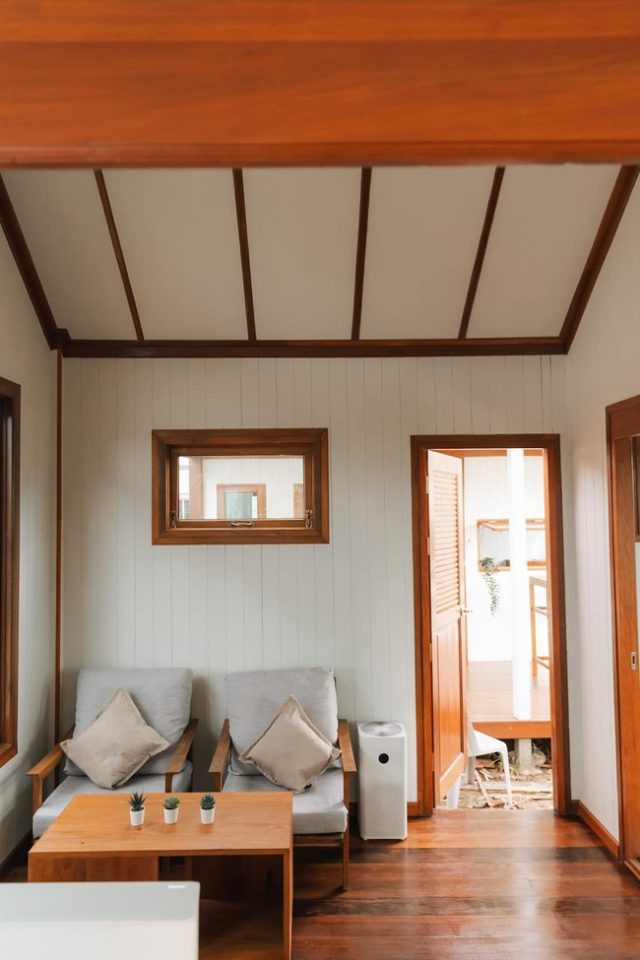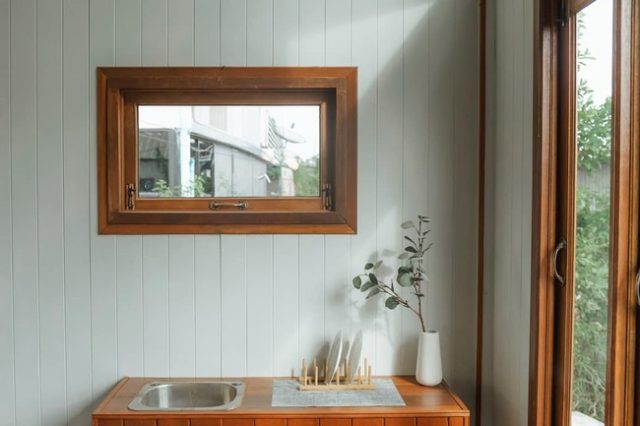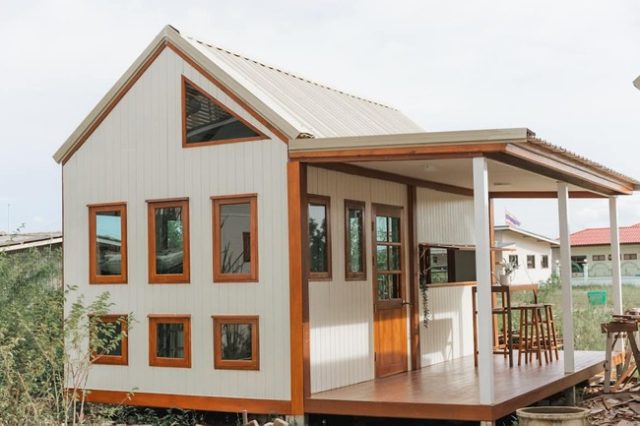
This tiny and beautiful Nordic-style prefab house seamlessly blends simplicity with exquisite woodwork to create a cozy retreat that delights nature lovers and design enthusiasts alike. With a modest 30 square meters of usable area, the house exemplifies the Nordic philosophy of minimalist living without compromising on style or functionality. The exterior showcases a harmonious combination of clean lines and natural materials, with a warm wooden facade that exudes a rustic charm. Step inside, and the interior reveals a thoughtfully designed space that maximizes every inch of its compact footprint.
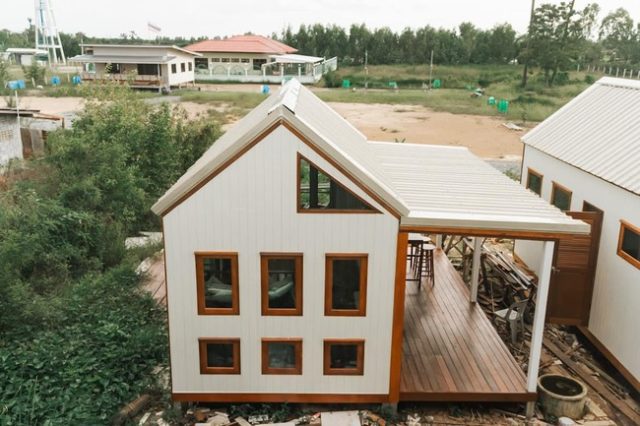
The single-bedroom layout features an open-plan living and kitchen area, promoting a sense of spaciousness within the limited square footage. The interior design highlights the beauty of the woodwork, with exposed beams and polished wooden surfaces creating a warm and inviting atmosphere. The bathroom, though compact, is cleverly designed to optimize space, ensuring that every corner of the house is both functional and aesthetically pleasing. Remarkably, this Nordic-inspired gem comes with a construction cost of $20,000, making it an affordable yet stylish solution for those seeking a tranquil escape.
