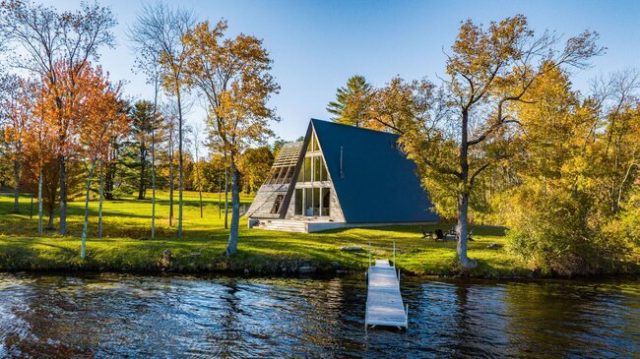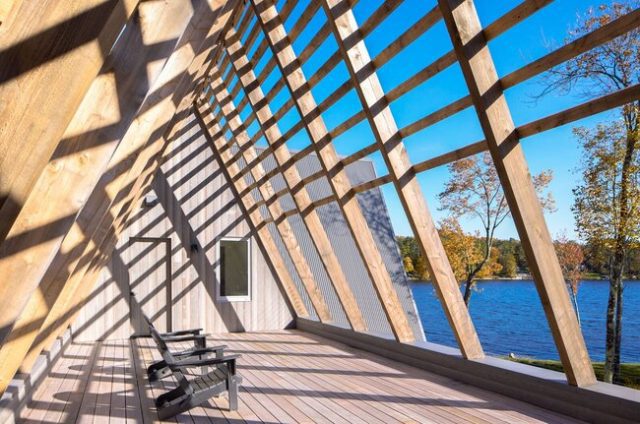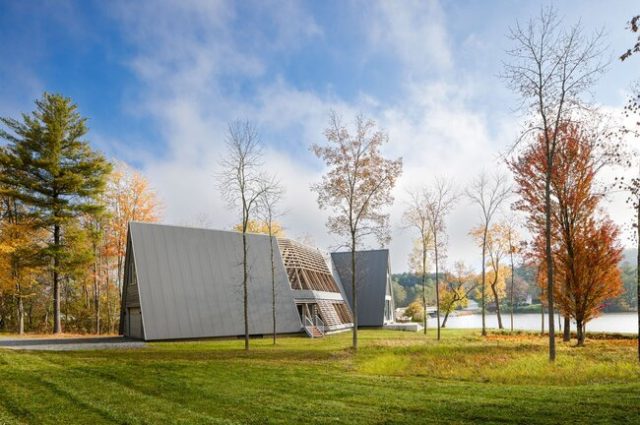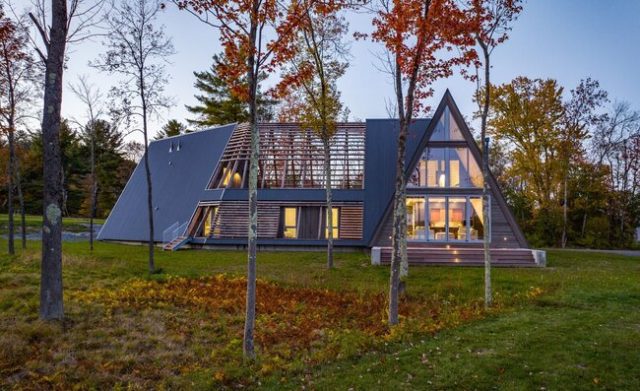
Nestled on the western shore of Lake Bomoseen in Vermont, the A-Frame Cabin is a captivating architectural gem designed by Birdseye and constructed by Silver Maple Construction. The residence boasts a strategic placement that maximizes both panoramic views and direct access to the lake. The main gable structure, characterized by expansive floor-to-ceiling glass, emphasizes eastern lake views and culminates in an open deck leading seamlessly to a private boat dock. The project ingeniously divides the living spaces into two sections. The primary living area encompasses essential elements like the entry mudroom, utility spaces, kitchen, dining, living areas, two-bedroom suites, and a primary bedroom suite, all adorned with thoughtful design. Additionally, a two-car garage and an upper roof deck complete the primary living space. Meanwhile, the secondary living space offers a separate entry, living area, kitchen, dining, and another two-bedroom suite with roof deck access. This architectural marvel reinterprets the classic mid-century A-frame concept, incorporating two perpendicular gables to optimize the breathtaking vistas of both the eastern lake and the southern landscape.
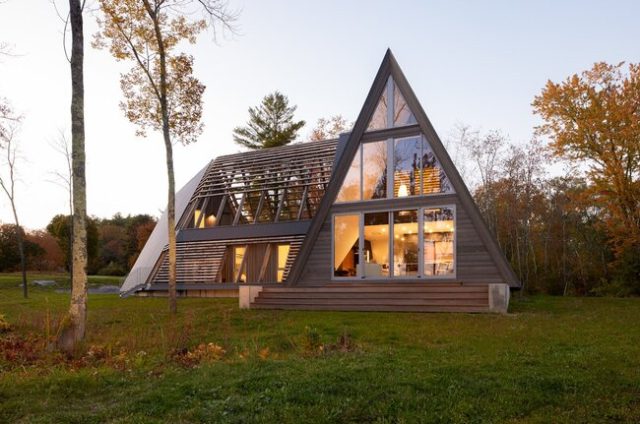
Conceptually driven by the traditional mid-century A-frame structure, the project’s design by Birdseye seamlessly integrates form and function. The east/west ridge gable aligns itself with the eastern lake views, creating an uninterrupted visual connection with the natural surroundings. In contrast, the perpendicular north/south gable subtly tilts westward to capture enchanting views down the lake to the south. The thoughtful incorporation of an open roof deck on the second floor, defined by intricate roof trusses and slat-work, extends the A-frame structure visually while providing an inviting space for outdoor relaxation. The A-Frame Cabin serves as a testament to the harmony between modern design principles and a deep appreciation for the surrounding landscape, offering its residents a tranquil retreat with a perfect balance of style and functionality. Photographs by Erica Allen and Ivar Bastress beautifully capture the essence of this architectural masterpiece, showcasing the seamless blend of form and function in its picturesque lakeside setting.
