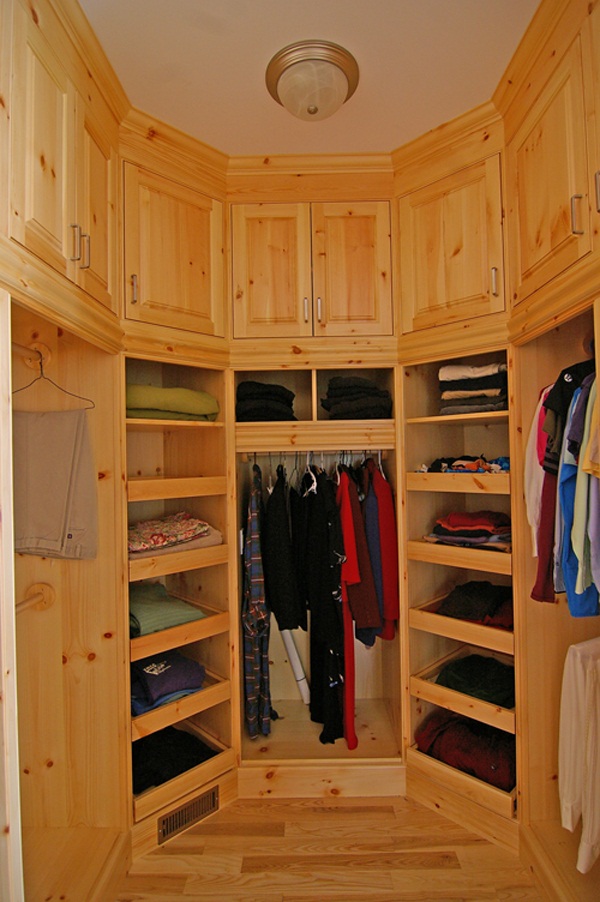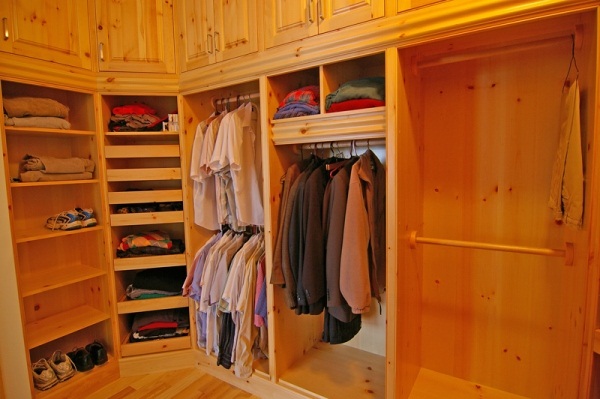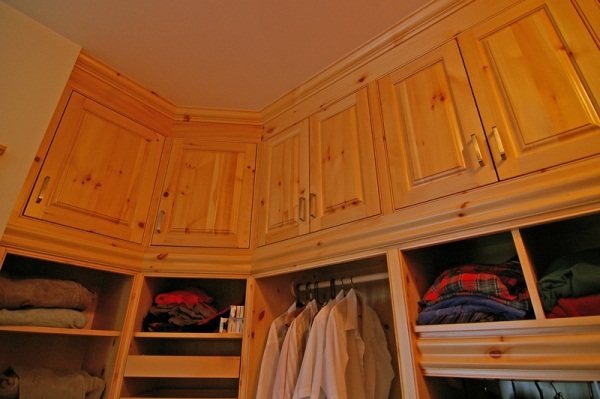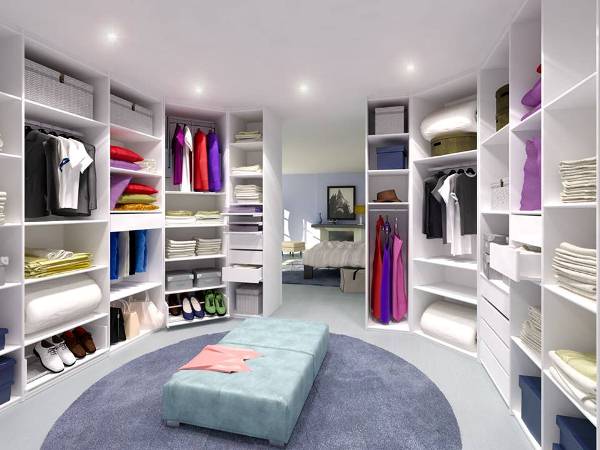We have seen a lot of extravagant, sightly and stylish walk-in-closets, but almost all of them need a large space. Now, we have the solution for a small space to look stylish and to include all your clothes: a design that is based firstly on ergonomics and space saving. To create this walk-in-closet you need only 37ft² (3.5m²).



















I’d love to see a floor plan or get some measurements. I can’t see how this could fit into 3.5sqm because it looks to be at least 2.2m wide (based on 600mm depth of wardrobes either side and 1m of standing space) and much longer than that.