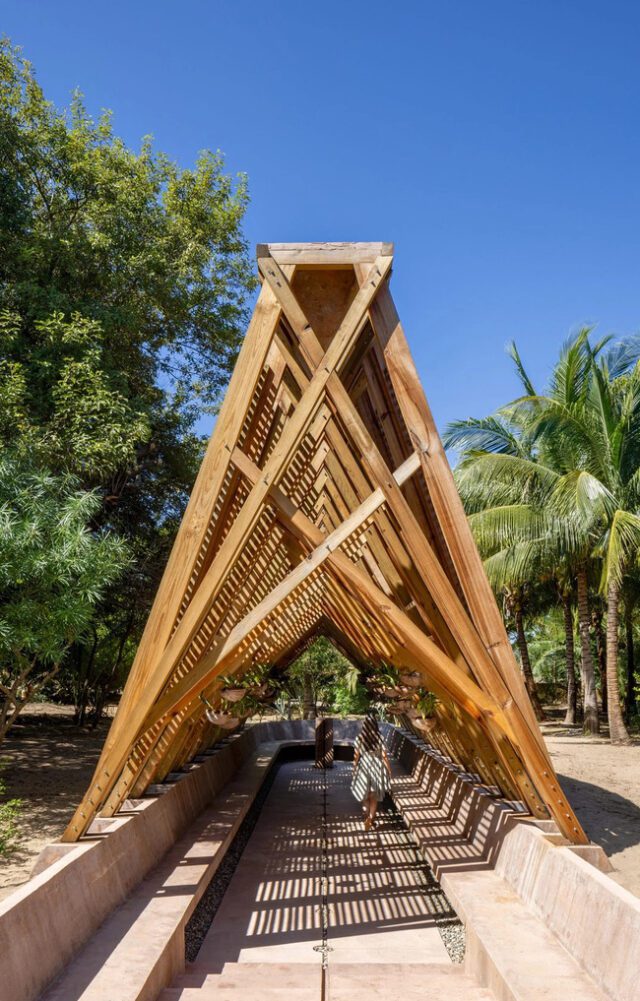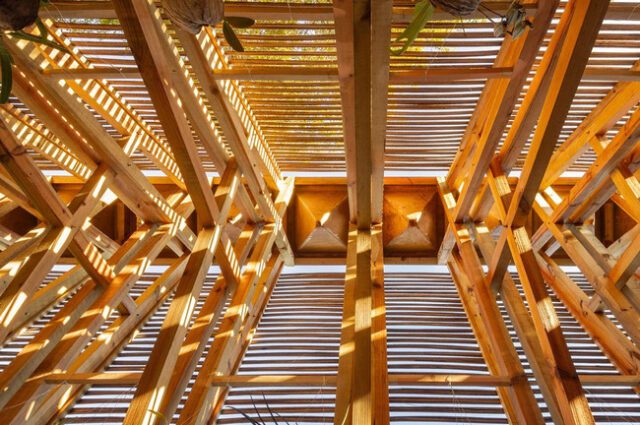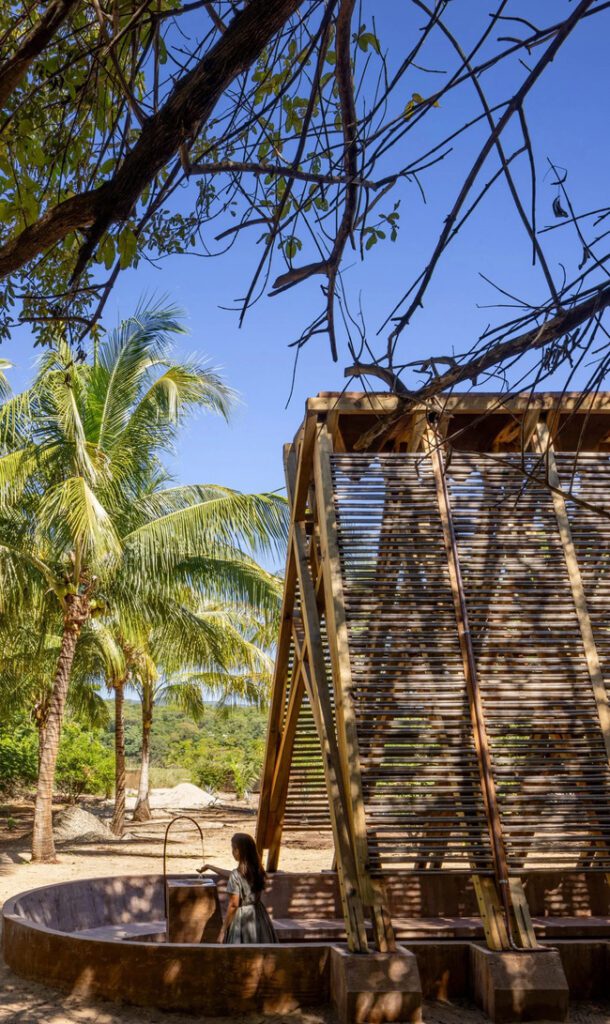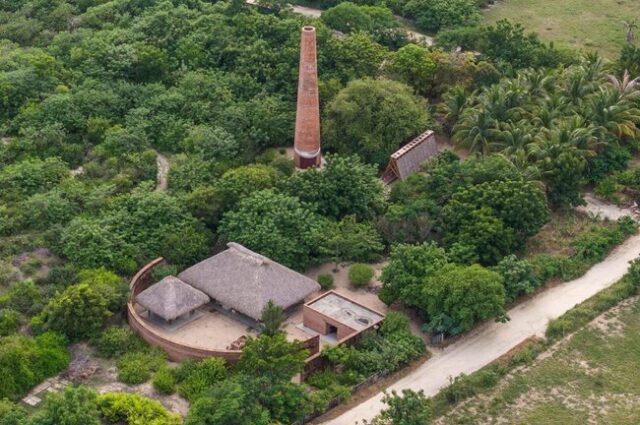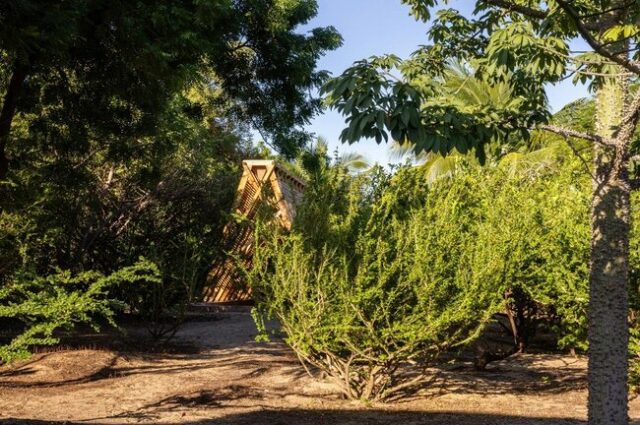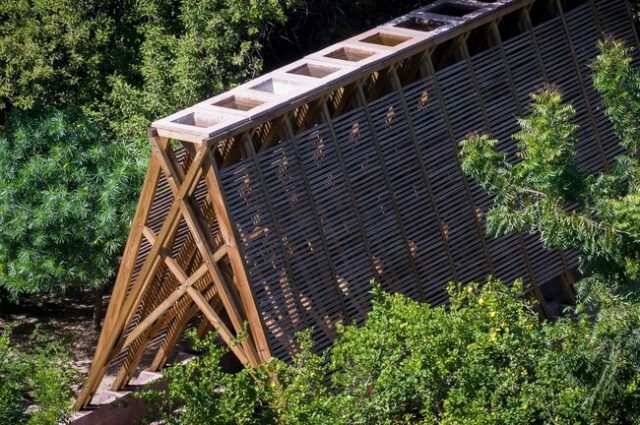
Nestled outside Puerto Escondido, Mexico, the Orchid Pavilion stands as a striking testament to innovative design and ecological consciousness. Crafted by the skilled hands of the Mexican architecture studio Centro de Colaboración Arquitectónica (CCA), this wooden pavilion encircles the Tadao Ando-designed Casa Wabi art institute, creating a harmonious blend of architecture and nature. The pavilion’s distinctive features include a rose-colored sunken walkway, adorned with benches and gravel-filled spaces, all sheltered beneath a simple wooden structure with an A-shaped canopy. Notably, the design incorporates a thoughtful irrigation system, with clay basins strategically positioned along the apex of the pavilion. Rainwater is collected in these bowls, forming a drip irrigation system that fosters a humid environment, allowing orchids to thrive without the need for manual watering.
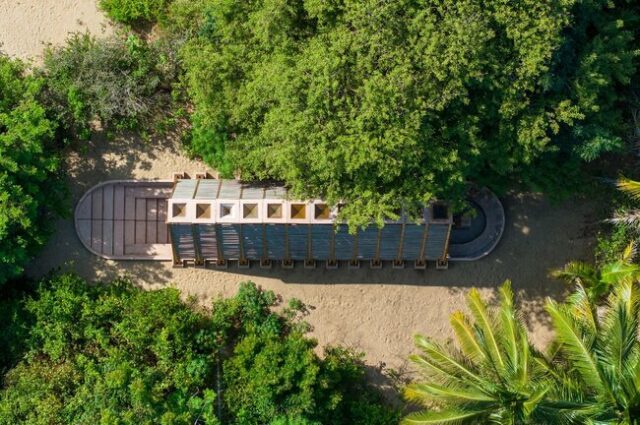
In the construction of the Orchid Pavilion, CCA sought to infuse Japanese sensibility and local craftsmanship, using materials sourced from the surrounding area. Hanging vases, hosting carefully curated local orchids, dangle from the pavilion’s joists, creating a seamless integration of art and architecture. The pavilion also serves as a sensory experience for visitors, with the sound of dripping water resonating through the bowls, connecting with natural cycles and human activity. The pavilion’s design, described by CCA as a “cool, semi-submerged space,” invites visitors to immerse themselves in the diversity and beauty of orchid species, fostering a profound connection with nature and the delicate rhythms of life.
