Having a comfortable and welcoming home doesn’t necessarily mean a lavish structure and luxurious interior. If you too are in a sort of financial hotspot and don’t quite have the opportunity to build your dream house, why not try the next best thing? Take this couple from Belgium as inspiration and make your own tiny A-frame cabin. The residence you see in the images was thought initially as a temporary house but it could easily turn into a lovely home. With quite a simple layout, the cabin has the first floor designed for daytime activities, while the upper floor is home to a comfortable bed, waiting for you to catch a well-deserved night sleep. Almost-entirely made from recycled materials, the A-frame tiny house is very much similar to a regular apartment. The interior design with its rather neutral color scheme is quite attractive; the furniture as well as appliances and electronics also have a great part in this area. Browse through the photos and use them as inspiration for your own tiny home!
-
 Storm Chaos in Spain... 3 weeks ago
Storm Chaos in Spain... 3 weeks ago -
 Winter Wishes Scarf ... 3 weeks ago
Winter Wishes Scarf ... 3 weeks ago -
 Drone Captures The L... 4 weeks ago
Drone Captures The L... 4 weeks ago -
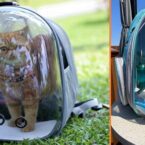 Pet Backpack Carrier... 4 weeks ago
Pet Backpack Carrier... 4 weeks ago -
 New Study Says That ... 4 weeks ago
New Study Says That ... 4 weeks ago -
 The perfect gift for... 4 weeks ago
The perfect gift for... 4 weeks ago
About us
Goodshomedesign is an online home design magazine but do not sell the products reviewed or showcased on this site. We try to show you what is new and beautiful in this area, arranged in several categories (apartments, ideas, interior design, home decor, home design, kitchen, bedroom, bathroom, furniture, hotels & resorts, architecture) related to the area and style.
Friends & Partners
Submit your work
Want to publish your own work?! Show us what you’ve got! We would love to check out the personal work created by any of our amazing fans. If you really have something good, we will publish it with your own name in our online magazine.
© 2024 Home Design, Garden & Architecture Blog Magazine. All rights reserved.

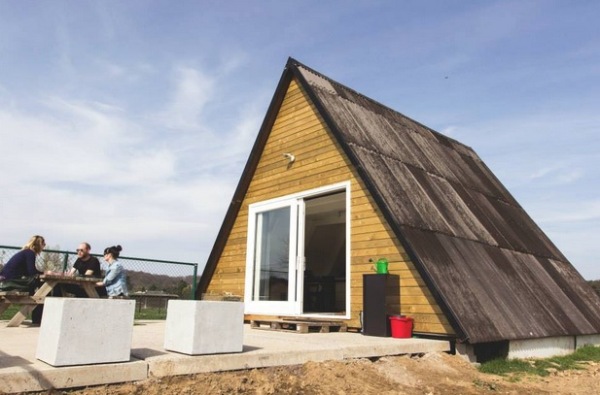
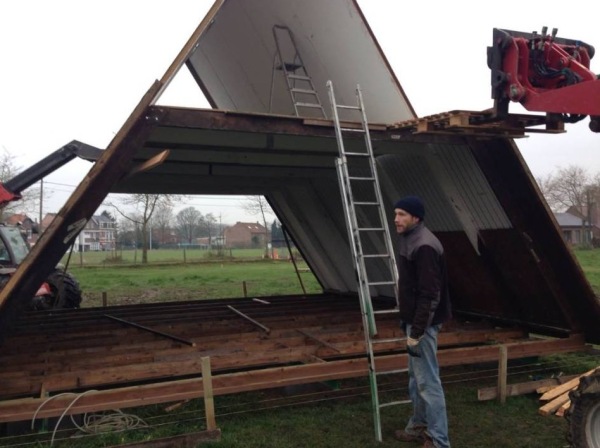
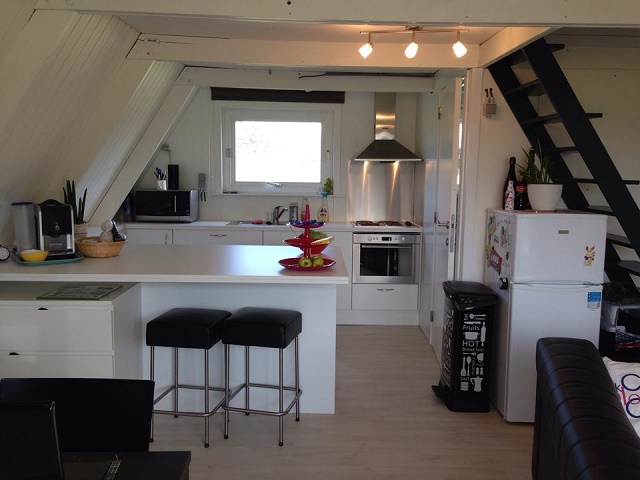
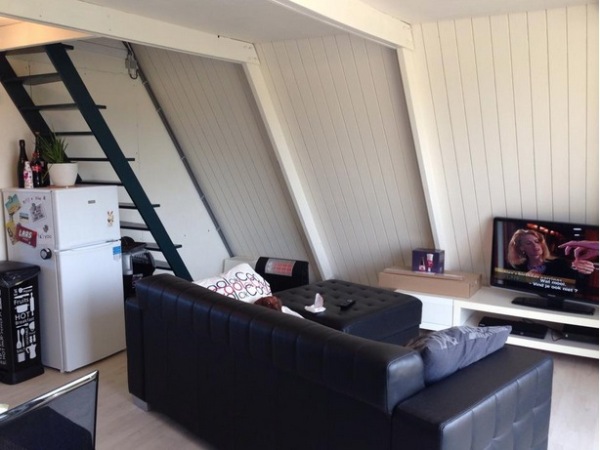
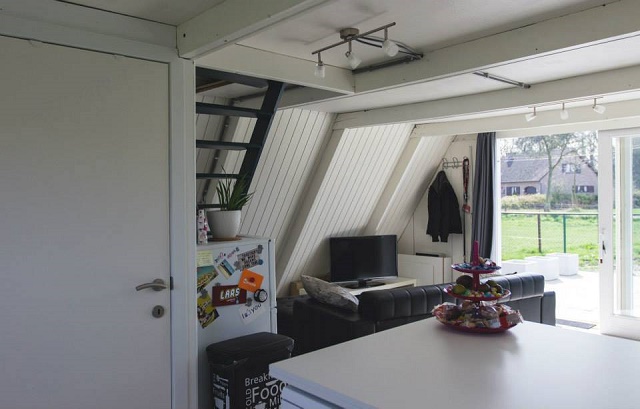
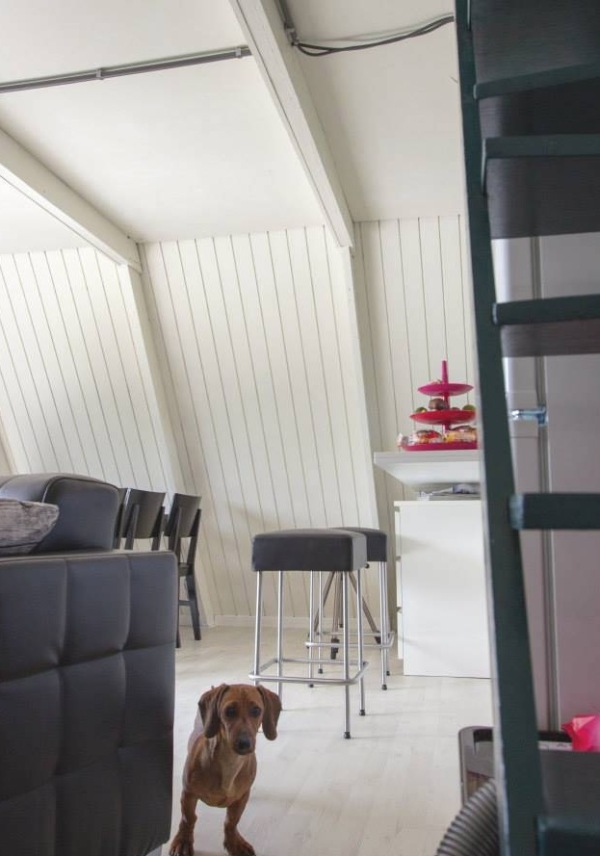











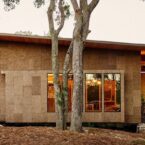
Great
I guess the positive thing of having such a small sq feet caving would be the heating is not that high. Course I don’t feel comfortable going to sleep next to the electric jacks let alone having stairs look like a pair of scissors but I guess but it beat leaving out of a tent.
Forgot to edit that one, sorry.
leaving … living! face plant.
Yeah, those overloaded electrical jacks over the bed seem terrifying. The whole upstairs area seems poorly designed. There are also at least two additional places where windows could be. Its a nice thought but needs some major refinement.
I just love your A-Frame Home.
Imagine the stairs drunk