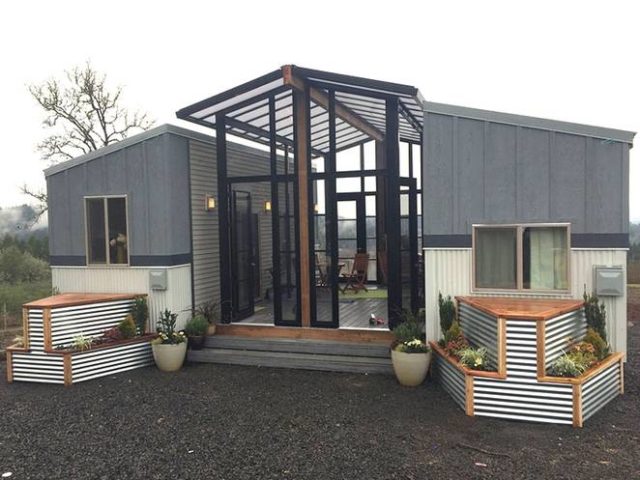
How tiny is a too tiny when it comes to tiny houses? Well, if you take a look at the next home, then a tiny house was too small for its owners so they decided to build two and connect them. And who can blame them? A tiny house might be enough for a family of two, but when it comes to a family with children, one must rethink the concept of the tiny house. This house is called The Ohana and was designed Viva Collectiv, who decided to connect two tiny houses in the middle where they placed a beautiful open sun room and deck. One house hosts a bedroom, bathroom as well as a kitchen, and the other one features a living room and storage spaces. Take a look at the pictures….
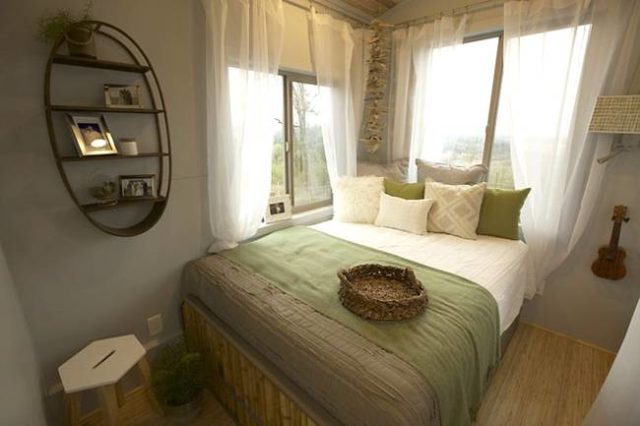 © Viva Collectiv
© Viva Collectiv
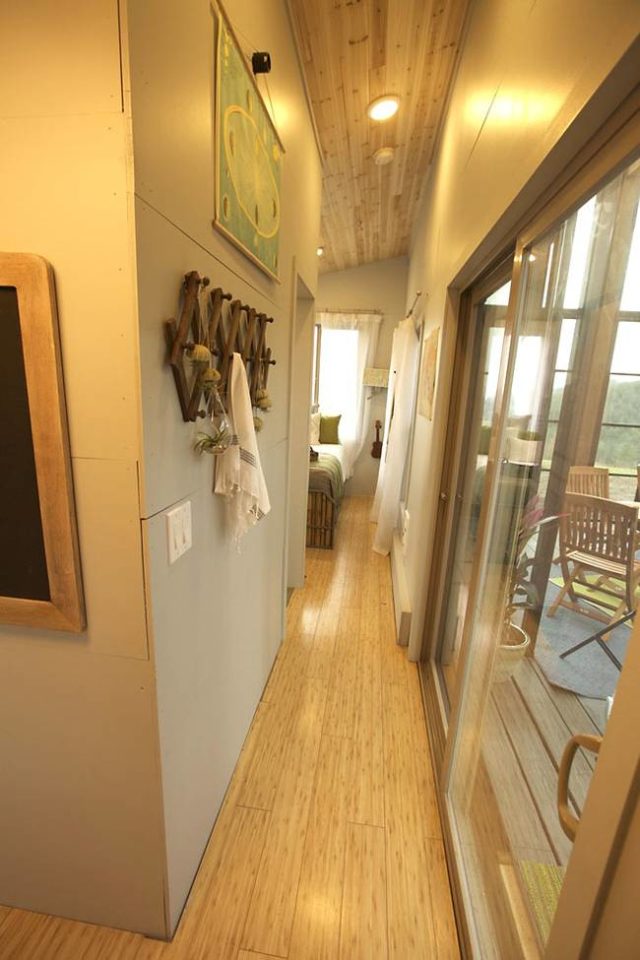 © Viva Collectiv
© Viva Collectiv
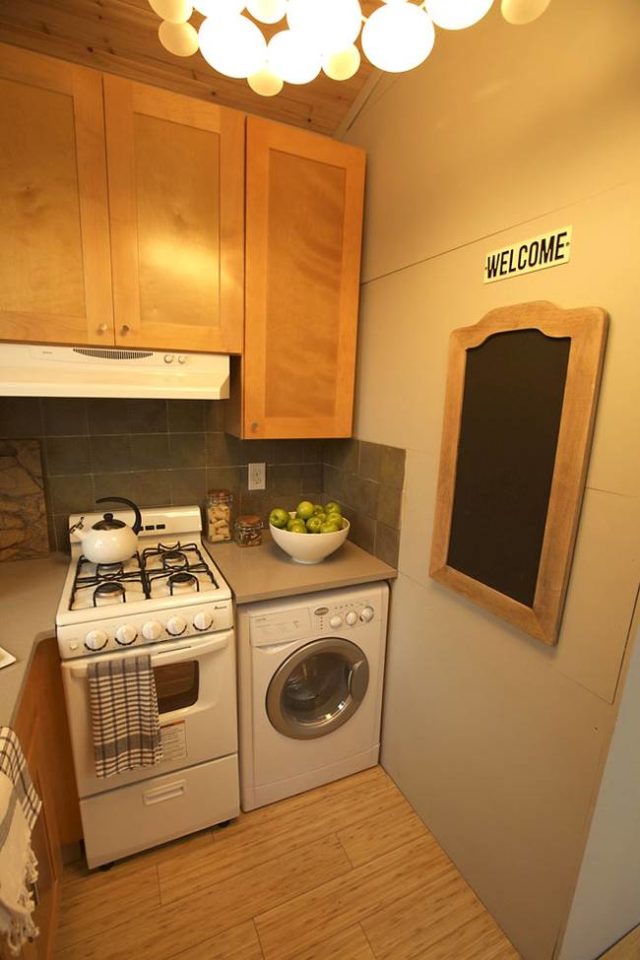 © Viva Collectiv
© Viva Collectiv
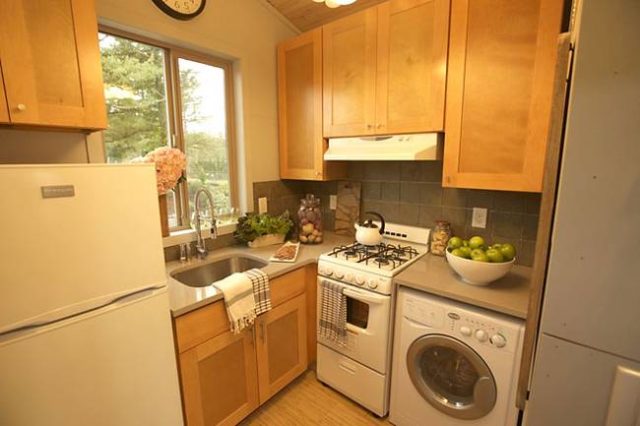
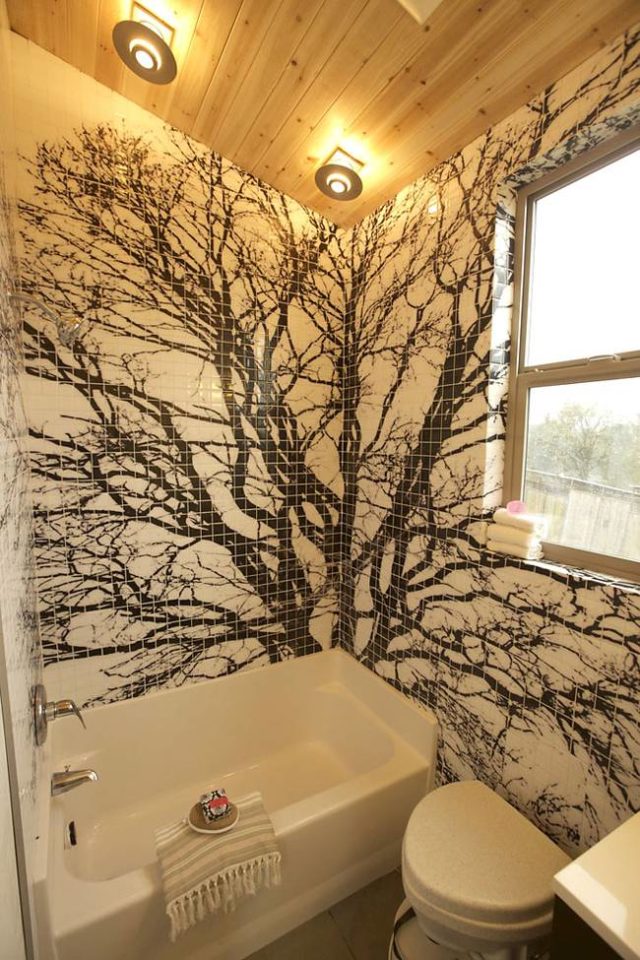 © Viva Collectiv
© Viva Collectiv
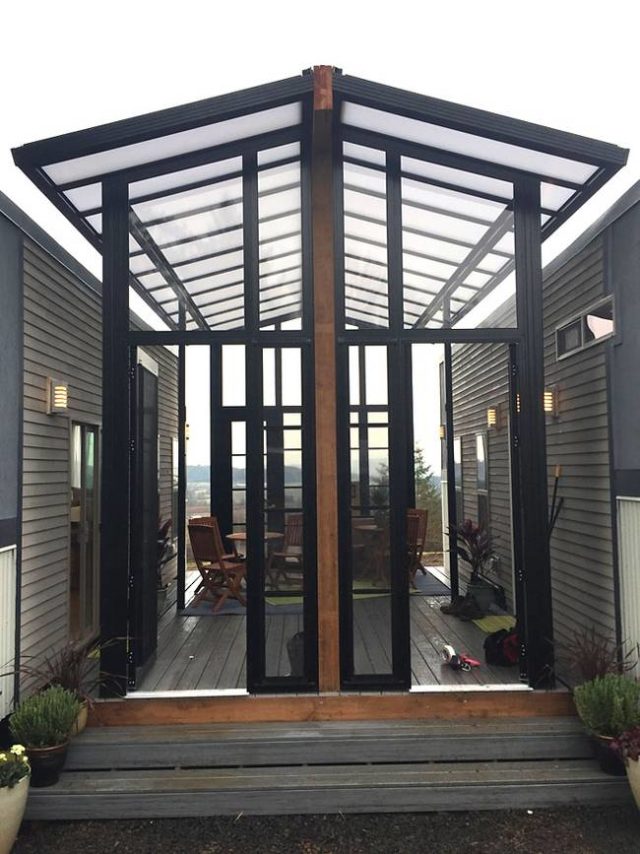 © Viva Collectiv
© Viva Collectiv
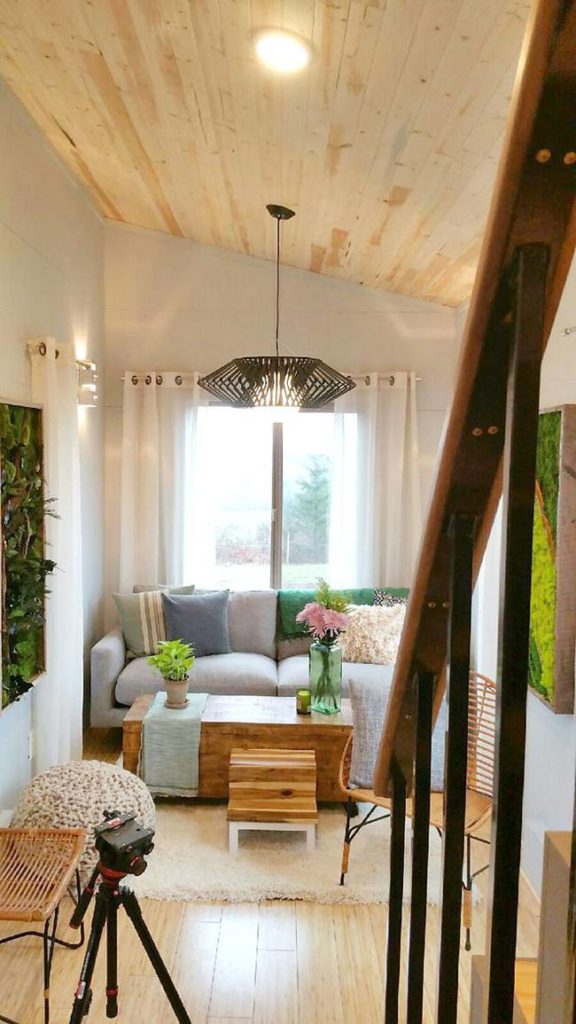 © Viva Collectiv
© Viva Collectiv
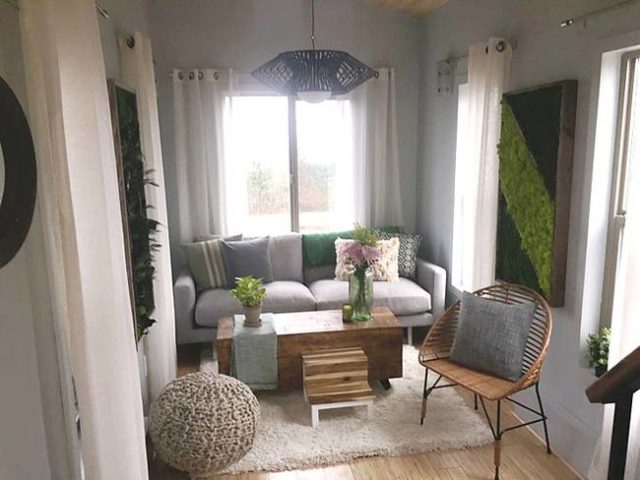
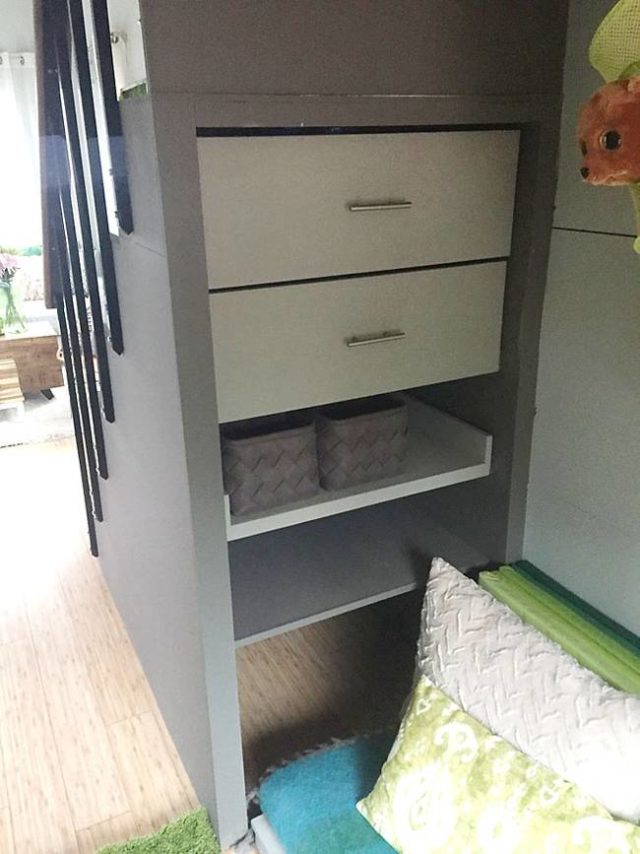 More at: Viva Collectiv
More at: Viva Collectiv

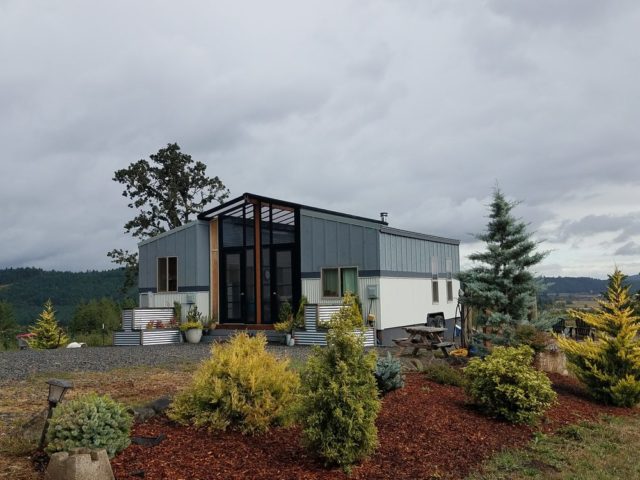

















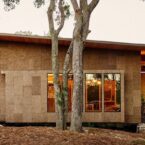
Beautiful…. I love the ceiling in living room, and the tree wallpaper in bathroom…
I think it’s tile in the bathroom that makes the tree!
That’s not wallpaper in the bathroom, it’s tile! Impressive tile job!!! That center would be a sewing and machine embroidery room!
That’s not wallpaper in the bathroom, it’s tile. Impressive tile job! The center would be a sewing and machine embroidery room!
Beautiful use of the space as well and fantastic tile design in the bathroom. Wish I knew where it was. The photos make it look much bigger than a fron on view.
Tiny houses are the way to go!
Love this. How large can the sun room be?
As large as you want need to make it. But at some point it would defeat the purpose and you might as well build a regular house.
As big as you wish I guess.
What is the cost?
That’s the first thing we want to know! I wish the article mentioned that.
Would like to see more specs and prices
Hi ,i would love to have some infos weekly thks !
Best regards
I nust love the two houses with a joining sun room. If you have a catalog or more pictures I would love any material you have. Great job !!
Impressive, thank you.
We are busy container building but know it is going to be too small. Would love to see how to build with 2. Kind regards
Can be done very easy with containers also .
My son and daughter-in-law are not far off buying land & want my husband and I to live with them so these little homes would be perfect for us all thank you x
You might want to consider 3 opening onto the sun room. That way your son /daughter-in-law, and you / husband, would each have a bedroom suite. Then your shared kitchen and living room spaces would be large enough for family gatherings.
How much did this cost to make? I really like the design and airiness
I am interested
Hi how much is it to build a home like this? Thank you
Love love this tiny home!!
Love this. Has potential for retirees wanting two separate domecials or wanting a guest wing.
If they built two units for a family with children, where’s the other bedroom? I think I’d have to put 2 BR/1BA in one unit, and LR/K maybe 1/2 BA in other unit.
I agree, Cricket. Also, the storage under the staircase is an excellent idea, but, are the stairs just for show or do they lead somewhere? Doesn’t look like a 2 story. Could there be storage there and steps used as shelves for books, plants, etc.?
I do love this, though.
if you look at the second picture, it sounds like the tiny house are two flight of stairs, the back might be a walkout unit
The water heater, space heater, and cooling unit need to be somewhere. It would make sense to have it in the ceiling with stairs serving as access and storage.
Hi Cricket and Kate
I agree with your thoughts Cricket, why build a second one if there isn’t gonna be a second bedroom. Weird.
And my other thought was, where does that staircase go to and why have it when space is at a premium? All I can think is perhaps there is a loft there, but even then why no photos of it.
Go figure.
Absolutely Stunning . I love the idea of the sun room , connecting the houses is simply genius !!!
I want one. But where can I build it
Would love more info plz
Interested in a small house
How much? Are there building plans for this tiny house?
Are these available in New Zealand
I think they are awesome! Cost?
Love this..Where is it built and how can one get more information.
I am interested in more info re the 2 tiny homes with connecting covered patio. I wish to have same built. I live in Sunshine Coast. Qld. Australia
Love this. But I do have one question… I see stairs. Where do the go?
Sweet space ,Like the design.
Love the bathroom wall paper!!
I live in Oregon…. what is it made of …. is it well insulated?
Space for an iron stove( heater)?
I’d like to have the two sides finished with the same wood flooring, have the other place as an art studio and fold up couch for guests with a bathroom … what would be the cost ?? And what is the cost for it as a storage unit as seen in photo ?( is storage floor a finished floor or plywood?)
Is that a tile kit in the bathroom and if so where can i get one?
Wow that’s a great idea. I would love 2 live in one of those if I could.
EXACTLY what I WANT!
Would like more info as will be retiring soon.
Thank you.
Wow! This is my dream house! So beautiful!
Two tiny houses connected by a sunroom is no longer tiny house living. Just sayin’
I do however like what they have done & would love something like that.
Take my money!
I would love to know how much the tiny houses that is viewed on this website the cost and where to build it and where to buy it from very important that I get this information please thank you
Live the concept..where does the staircase in front room lead to? And there is only one bedroom, where is the second one?
What is the cost to build it?
I would love to have the info & floor plans.
Why did they not connect the two living areas to the sun room/deck, seeing how there are double doors leading to it, but not really connected to it.
I would of connected all three parts together & put the kitchen in the glassed in area, with it insulated by double glass, a French door leading to outside with a deck on it.
How much? R factor?
Cute!
Could you post a photo of where the stairs go?
Love some info.
Cost, square footage, availability, etc.
That’s a tree is a tile mosaic
The sunroom should have been closed of to the elements. Then they can use it year round. At least, I think it would be a good idea.
What is up the stairs?
I’ve wanted a tiny home for years. I live in Virginia. Does anyone know if there are communities here? I’ve not see any online..Is there a specific website?
There’s an upstairs, did we see it?
Would like available info.
These are supposed to be tiny, when you start adding bedrooms and more storage, it defeats the purpose, these houses sometimes cost more than 300k.
Love the set up and middle sharing sun room
I would love to know the cost. This would be perfect for my retirement years.
I’m curious. What is the roofing material over the sunroom?
I would like cost of the 2 tiny houses and covered center space. Where are you based.
Thanks
How much does it cost and where can you build this and order everything that would make this house that you were showing need contact information
Typically cost between $200 to $400 per square foot. On a square foot basis, that’s far pricier than the average American home
Where do the stairs go?!?!
They go up
bwahahaha…they go up….too funny….
Are there plans available for this home?
It is in Portland Oregon. If you read the article you can find their website. Google Viva Collectiv. They have a contact link.
Would you add a floor plan for this please?
In the article it says designed by Viva Collectiv. Go to their website, They have contact info.
Would love more information, and more styles, price, etc. thanks!
I love the look and design of this home but I would extend the width of the sun room roof to allow rain to flow off and down the homes then add rain gutters to further protect the homes. I would also raise the lip on the from and back of the sun room roof to help keep moisture from pouring down the front entrance. Later I would figure out a way to make the sun deck into a breezeway to allow air to flow through the houses and help keep cooling costs down. I live in the South so it gets really steamy hot in the summer..
I agree, there is such a gap that if it was raining heavily the rain would come in. Definite design flaw there.
I wondered where the stairs went as well they didn’t take enough pics
To the storage space
Can you please share this design to me
Very interested, more i formation please. Possibly a catalog….
Need prices and lay out plan.
Regards,
Hashim Haseeb
00923224560103
Tile. That tree is tile
Did you ever get an answer to your questions? Just curious since I have the same ones ?
I saw the episode on HGTV, Tiny House Nation, where they built this TH. I’ve loved it from the moment I saw that show!
How do I get this floor plan…I love it
I saw this type of sunroom joining two THOW before, on an HGTV show, and I have to say that I’m mystified by the poor connection of the sunroom which does not keep out wind or rain. Is there a legal reason why the sunroom can’t actually touch the THOW? I would sealed the room better. At least there could have been better overhang for weather protection.
I still don’t see any answers to, where do the stairs go??? How much does it cost? Do you have a catalog of floor plans?
Floor plans, cost, adaptation for 2 bedrooms.
Sorry, That is a built up double wide, split. Not a tiny house.
Love to learn more about these homes – this home in particular, cost, etc.
Thanks!
If anyone have an idea of how much this would cost?
Where can i see the house? Are the plans or the architect available
Read the comments above as they give the name of the company in Oregon who built this and you will be able to goggle them and make contact that way.
Interested in the two connecting tiny homes. Price, cost of delivery and set up please.
Poor design in that the sunroom roof does not overlap the cabin roofs. Why allow rain to blow in or water to cascade off the sunroom roof down onto the deck and walls of the little houses?Makes no sense. Would have been better to just cover the entire structure with one roof using glass over the sunroom area.
Please provide information on where we might purchase the plans or hire the company to build it. Thank you.
How much is the house?
What was the cost of the sun room addition? Who built it?
I want this exact design
Soon in Joshua Tree houses are gonna have to bigger than 400sf and I have one 285sf so maybe this would be a good way to “expand” please send more info. Thanks, Kathleen
Can these homes be built in NY?
Why would you have 2 identical home’s? The 2nd coulf have been custom with a 2nd bedroom, full size bath, & laundry room. This could have made a nice size kitchen with an eating area had they planned better.
You probably have to purchase it.
Interested in the floorplan.
Would like the plan on how to build this please
Show the upstairs please
I love this idea, because you could do countless and limitless configurations. You could have four sections laid out in a cross configuration with the hallway leading on the immediate inside so as to create a garden at the centre of your home. if you have small children they can play in the garden all they want and you never have to worry about them wandering off by themselves. Secondly you could set up a series of grow walls, raised planters etc and have your own fresh fruit and veg on hand all year round
What are those things projecting out from the house under the front windows what have planters in them?
Chances are those are the trailer tongues hidden under there.
Why not one home with the area of the two combined, and the sun room/ deck on the side? Fewer sf of external siding should be cheaper, and space usage and traffic flow would be much better. Seems like a solution looking for a problem.
I would love to know where I can get the design plans for this home, or get one built. I have been house hunting for months as my housemate is selling the house we currently share. I don’t want to leave this area, and this would be perfect for me and my dog!
The sunroom is not sealed….
Two trailers and a sunroom .. awe my vision can come true
Love this tiny home
When it rains, the water drips down into the sunroom. The cover does not extend over the roof.
Why didn’t they finish the drywall? No tape or spackling
I am also interested. Price, please, ball park?
I would live to see your homes
What cost start at per house. Basic & and does that offer?
Cost please
Victoria contacts please
Like to know the sq footage please … Every county has different requirements for tiny homes (Accessory dwellings) before you get to huge amounts for permits etc. Our county in Northern California Mac is 400 sq ft for a tiny home and had to still be bolt down and not on trailer due to they consider that to be like an RV and that must goes trough DMV – Now with that said – An RV cannot stay longer than 30 days one a property even if you have acreage
Where do the stairs go to?
I’m very interested in this concept of 2 small houses with an Atrium connecting
Also, ideas of land location to build it on
Where are you located and the price of the two tiny houses with sunroom connecting the two houses.
I love this Would love to have the building plans for this or a price on building it
So much here is really well done . . . saw stairs but not what’s up there. There really needs to be a better way to layout a kitchen so the corner isn’t lost as in this one. Why aren’t we thinking of refrigerators in drawers stacked with washers? Truly the kitchen doesn’t work & has no counterspace . . . I like rolling out my own pizza dough! Don’t misunderstand . . . the landscaping is gorgeous . . . the connecting room gives the grandeur of outside . . . the tile tree is wondrous! Blessings!
I’m wondering what price & if you have brochures
Was the goal “worst energy efficiency possible”? Maximum number of exterior walls, each leaking heat in the winter.
Where do the stairs lead to? Is there a loft room?
I watched them build this tiny house on the show Tiny House.
Lovely tiny house
As Brian asked, why isn’t the drywall finished? ‘Tiny’ doesn’t have to mean ‘tacky’…
Please send me information about these and other tiny homes like these. Do you have a company in TN? I am ready to move closer to my grandson!! Many thanks!
Tonya
Gosh, I love everything about but the ugly tree thing in the bathroom. Yuck.
This is my favorite one!
Please send me more information and price on the tiny homes. Thanks Lisa
I want info please
i would like more info please 🙂
Those are grouted tiles, not a sheet of wallpaper (:
Typically tiny homes have They bedrooms upstairs so the stairs probably go to the loft bedroom
Picture 2. Bedroom.
Always wish they’d show the floorplan diagram on these so I could see how things are actually laid out and the size
Wwwprice and specs
I like but lose the washer/dryer and move the stove over in order to make more cupboard/counter space available. As it is, that whole cupboard beside the stove is pretty much inaccessible ….difficult at best
You people are unbelievably rude, stupid, and demanding. Several people (or one persistent person) pointed you to the website of the designer, to no avail.
Why on earth should / would any company just GIVE you the plans for this? And if you really want it that badly, be willing to do a little work seeking the info!
Seriously, few of you deserve a dwelling as lovely as this, you whiny bunch of lazy snots.
True dat.
How much are these tiny houses?
We went through the entire design process and renderings it was a very cool concept. Unfortunately it didnt work out for us because on the land we wanted to develop it on didnt work out.
Hello,
Did you know that comments are the greatest Social Signals in the world?
That’s right, relevant comments are a proven way to Boost Your Social Signals, Traffic and Engagement.
Lazier forms of social signals such as likes, smileys and hearts are all fine & dandy…but they can never compare to the Power of Comments.
So if you want to soar past your competition while experiencing the benefits of relevant comments on your site, contact me now for full details along with an exclusive offer for new clients only.
Best Regards,
Brian
BulkComments Network
How much does this cost and do you deliver in South Africa?
That is tile. Not wallpaper
If u look close it is tile in the bathroom not paper
This looks like it could be the Tiny House of my dreams! I would like full details please – cost for example. Thank you!
How do I get more information on the costs to build tiny homes and the different blueprints/ layouts you have.
Where DO the stairs go besides up? ?
What is the exact cost of this project and is there also other layouts we can look at ??
Send more tiny homes please
Thats not wall paper in bathroom its painted tiles.
When can I move in ?? ? I absolutely love it ! Please send me any information you can as well as price range and options. I’m in Canada so fingers crossed that that is not a problem. I look forward to hearing from you.
The stairs go up to the kids loft bedrooms! I saw this somewhere and they did a full walk through, I can’t remember where ? But it is wierd to my that the master bedroom is in one house and the kids loft bedrooms in the other house, I guess it’s all one house but I would want to be able to get to my children easily in case of emergency!
They go to the kids loft bedrooms.
Why didn’t they finish the drywall? All the seams and screws show…At least cover with wood. The design and tile in the bath is great. But finish before photos are published.
I would want both sides to be bigger, no tiny home for me. At least no washer in the kitchen! I litttle more space would be a big help. Love the middle being inclosed. Agree with other person about proper ventilation and drainage on the roof.
How do I get info on this tiny home.
I loved it all as I don’t cook much, I just wish the stairs weren’t there. Call me old but I like everything on the first floor.
Please sende information
Very Interested
Not exactly what I thought it would be, but it sure inspires me. I’d want that closed in completely, but with screen panels and plexiglass panels to have a greenhouse in the winter.
I’d have to use a smaller bed, I don’t like beds in a corner, but there some VERY good ideas here. You could add the parts as ypu could afford to! Very creative.
Better if it were 2 seperate stand alone units with a shared breezeway.
I would love more info.
Where do the stairs go?
Think about how this tiny house is actually described. It is ONE home split in half with a sunroom connector. So if you wanted to eat in the living room watching TV or whatever, you would need to go from the kitchen half of this house across the open-to-public-view sun room area to the living room in the other half of the house. Personally I think that is ridiculous. I could see this beautiful sun room connecting TWO totally separate (functional) tiny houses. One tiny house could be for a family of one or two and the other tiny house could be for the mother-in-law or some arrangement similar. That makes sense to me.
Price PLEASE!
Look at those walls in the hallway. Construction looks cheap.
Price and financing
Usually the bedroom in a tiny house is just a mattress up in the loft .
How much
Any down payments
Where is this
This would be great for two old friends who want to live close to each other, but maintain their own spaces.
Beautiful idea I have been watching Tiny ? for a few yrs and like the idea
Fabulous. Ditto to most of comments above…what’s cost? How long to build? Where is this? And so on…..
Agree 100% that was so stupid all the $$ spent but not workable fore deal breaker
So would be great for an empty Nester who has older children that come to visit from time to time as well
where do the stairs go up to?…or down from?
It’s most probably painted tiles like in Portugal. I don’t get why would there be an opening between the sunroof and the two homes all the heat would escape there. I guess due to regulations they could not unite the the three. But it’s pretty.
I see what looks like some stairs, but don’t see a room upstairs.
How much?any catalogs?
Can you make it to where it’s wheelchair accessible & 2 bedrooms?