If your mind is decided on building that beautiful log home you’ve been dreaming of for a while now, here is the perfect structure you could wish for. The Carson house has 1,207 square feet distributed on 2 floors, for which you have been provided with building plans. The interesting part about this house aside other ones it that it has windows all around, so you can have a good view of the surrounding area with no obstruction. There is a fireplace inside, but it’s built on an interior wall, so don’t worry about the views. The main floor has the master bedroom, while on the second one you can find a full size bath and bedroom. Storage facilities are to be found throughout, as well as another 2 bathrooms. The design features covered porches on 3 sides of the house. Download and print the building plans, maybe get in contact with an architect to sort all of the details out, and begin making your dream log home. Only so, your parties or quiet evenings are going to happen in a beautiful residential landscape like the one you see here.
Home Specifications
Square Feet: 1207
Bedrooms: 2
Bathrooms: 3
Stories: 2
First Floor: 860
Second Floor: 347
Width: 42′
Depth: 40′
Southland Log Homes – America’s Favorite Log Home™
- Very Attractive Log Home
- Log Home Wild Desing
- Build a Log Home and Make a Dream Kitchen

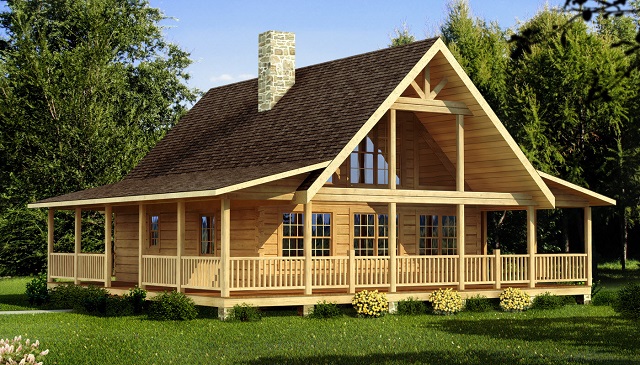
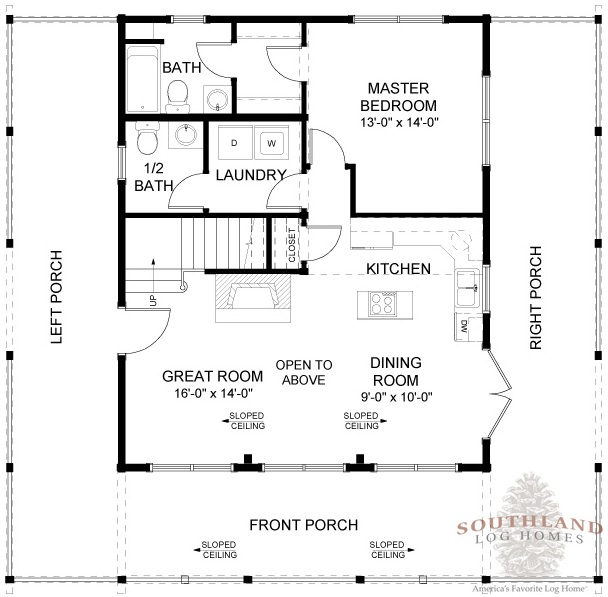
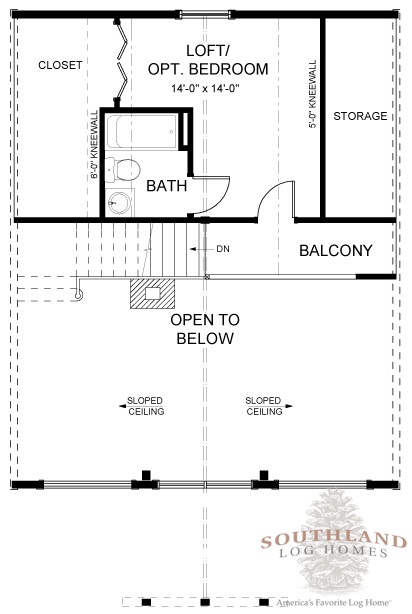
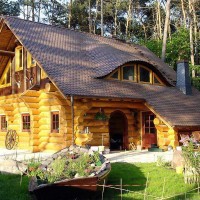
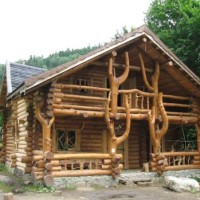
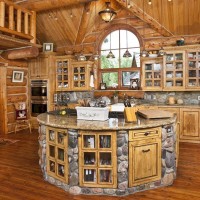








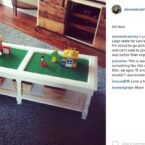







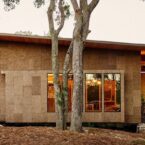
So you have to go through the bedroom to get to the bathroom? Awkward for company. Annoying if you come in from outside wet and muddy and need to use the john while in the middle of a project.
That’s what the 1/2 bath is for…company.
There is a half bath off the kitchen thru the laundry room.
See the powder room off the laundry room off the kitchen.
No, you don’t. There is a small “hallway” with doors opening to the bedroom and the 1/2 bath from that area. The master bath is in the bedroom…
There’s a 1/2 bath off of the laundry room.
Nope. There’s a half bath downstairs too past the laundry room. 😉
No you don’t have to go through the bed room. look there is a little hall or indent, and a private bath for the master bedroom, look close this has 3 baths!!
no, you go through the laundry room to a half bath for guests. It is not in master….
Look again. There is a half bath for company right off the kitchen. You don’t go into the bedroom … unless your company is looking to take a shower. 😉
Your not looking at the plans correctly. You have to walk thru the laundry room, but not the bedroom. The master bath has its own bathroom.
Where do you see that? there is a half bathroom before entering the master…. where the laundry is.
You can always have company use the half bath off the laundry room and I agree with ya about coming in muddy perhaps modified by swapping the master on to the other side, with a door leading into the laundry room ( where the double window is ) and the guest bathroom closer to the hallway and the master bath behind them this would put all the plumbing on to one side of the house reducing the cost of pipping and on the upper level you can put the bathroom all on that side as well by putting it in the back right side corner so it would be above the mater bath between the window and the kneewall put in a larger shower instead of a bathtub as well
No Kim, there are 21/2 baths. Guests will have to go through the Laundry to access the guest bath.
Kim,
Actually you’re going though the laundry room, to get to the 1/2 bath. However if you want to shower in the middle of that project you will need to go though the bedroom.
There’s a half bathroom in the laundry room.
No. That’s the upstairs. Main floor has two baths.
Wait, I see now. I missed the doors. Yeah, that’s weird…
There is a half bath connected to the laundry room.
There is a 1/2 bath that doesn’t require going into the bedroom.
the 1/2 bath is next to the laundry room, no need to go through the master.
Just change that window on the 1/2 bath to a door, and you’re GOLDEN.
How do you figure? The plan shows its before the bedroom through the laundry room. there’s a master bath in the master bedroom but that’s normal and one in the upstairs room, again normal. That being said if you do have overnight guests the only place they can shower/bathe is in one of the rooms so I would either make the laundry room smaller and stack the washer dryer and extend that bathroom to a 3/4 bathroom or if I do make the upstairs a bedroom wall it off after the bathroom entrance so anyone can use that bath without entering the room.
There is a 1/2 bath off the laundry room before the bathroom. Assuming you don’t need to shower mid project, a half bath would work fine.
No, on the first floor, they’ll have to walk into a corner hallway/nook that is next to the first floor bedroom door. They will have to walk through the Laundry room. It appears they designed it this way so the upper bath and bottom bath can share the same plumbing. That is a very common way of doing things.
There’s a 1/2 bath on the main floor…
Kim you need to look a bit closer and you’ll see access to a 1/2 bath is off the hallway to the MBDR. The bathroom on the 2nd floor is either in the bedroom itself or part of the loft.
On my bucket list should I be able to build this. Just need to hit the lottery first.
Interested in small 1400 sf or less small lot homes
Thought u and Chuck would enjoy the plans
How much?
About $70k.
Yes
Since there is limited sq footage I wouldn’t waste it with standard doors. I would change the bathroom, closet and laundry doors to pocket. I would also change the half bath window to a door so you can enter that way with dirty shoes but also so you can take laundry outside to hang. Without all of the doors you might be able to fit a wash sink in the laundry room and a double sink by the window in the master bath.
Look again. You go through laundry roo.
@Kim: You don’t have to go through the first floor bedroom to get to the half bath – just the laundry room.
I would take that half bath, reverse the 1’/2 bath part with the W/D, and put an outside door where the window is. That way you could create a mud room at the W/D area, go use the bath, and back outside without tracking thru the house. Or that freshening up after you’ve shed you stuff in the mud room, and enter into the main part of the house.
We seem to always forget out transportation. A new truck is $50K, which I could never afford, yet it sits outside, some kind of shelter needs to be near the home for that. Even if it’s a $1K beater, still, vehicles seem to be the second most expensive thing we neglect, after the home and it’s supporting items.
Why can’t there be more measurement details, overall width length? 42 wide I assume includes the porches, but how wide are the porches? And how wide and long is the actual living space? Personally I’d want the home 6 or so feet longer; wife wants a gourmet kitchen, that one she says isn’t much bigger than an RV kitchen, and add just a tad to the bedroom, and the 1/2 bath/W/D to create a mud room from outside.
Also not too thrilled of having to walk thru the closet in the main bedroom, to get to the bath.
Also it seems that there isn”t actually too much living space for 1207 sq ft. Current home is 1097 with 3 bedrooms and 1 1/2 bath
guest powder room just off of laundry.
the half bath and laundry should be switched. Company should not have to your dirty laundry.
1/2 bath should be under the stairs to save space and male the facilities more accessible to everyone. Then you have more closet space and other uses for the Laundry with an outdoor access for a Mud room
Did you notice the half bath off the laundry room?
If you look better at the lay out, you would see the powder room is NOT through the master bedroom… Its through the laundry….
Seems you missed the 1/2 bath through the laundry room.
I love this layout…Just need to add an office and room for my sewing off the backside of the master bedroom and I would be oh so happy.
Clearly you can’t read. There is a half bath on the same floor. The door is right next to the master bedroom and accessible from the outside as well. READ THE WORDS ON YOUR DIMLY LIT SCREEN
I have drawn up a much better floor plan.
No you enter the laundry room from the hall to the powder room.
beautiful design, I’ll just modify a little bit on the entrance of the bathroom, this is easy to change, but overall, looks great….beautiful…
There is a half bath thru the laundry on the first floor
To get to half bath you don’t go through bedroom kim
Think I would swap the location of laundry room & full bath, & then combine the full bath & 1/2 bath into one large full bath. This would make it much more guest-friendly. Would also do away with wall on 2nd story (if it isn’t structural) that is closing off 2nd bedroom from balcony to create more of an open feel to it & to make heating/cooling easier for upstairs. Screen in all the outside porches, & extend balcony via a catwalk to front wall, adding a 2nd story outside porch, & it would be perfect!
Also, maybe have 2nd bathroom upstairs have only a shower rather than full bathtub to reduce 2nd bathroom size – this would increase available SF of bedroom upstairs…
I would switch places with the laundry room and a half bath downstairs. where is the opening to the storage upstairs? I love Cthe large opening for the storage, but don tee a door. Seriously considering this plan.
How much would it cos t build this one?
This is all too confusing, I’m going to walk off the porch and pee in the woods.
Am I the only one who is bothered that you have to walk through the closet to get to the master bath? Really? Odd layout, for sure. Creating a balcony along the front wall would close in the open living area! I would assume that the living room is where guests would want to be- enjoying the unobstructed views
Looking at the log cabin called the Carson house 1207 square feet. We live in maine. What would be the total cost of the home including delivery costs and what would delivery time be? I saw this on fa ebook that lead me to goodhomedesign.com
I would swap out the laundry room & 1/2 bath & replace the window in the 1/2 bath with a door. Make the laundry room a mud room & use stacking W/D setup. In the kitchen & livingroom area I would replace the double doors with a single door & extend the kitchen counter further down that wall. Take the range out of the island so you can actually use the island… move the sink & window down the extended wall & put the dishwasher next to the fridge if it won’t fit next to the sink… put the range where the sink is now. As a chef I want my counter space in the kitchen! Anyone know where I can find the price for this house?
I would love to get the blueprints for this cabin. How do we get them and how much do they costs? My husband and I are interested in building this cabin on our property. Love it.
Who cares where the bathroom is put the damn bathroom where ever you want it’s your house jeez , never in my life just like a woman ….Good Lord !!! And yes go outside and pee off the porch ….
How much is this cabin
Price?
I just read through the comments. Do people even bother reading through comments. Holy redundant.
I would switch two positions, 1. Move the master closet to the other side of the master bath, and 2. Switch the 1/2 bath with the laundry. But this is a beautiful design. Love it
Switching the 1st floor laundry and 1/2 bath would require two bathroom doors. This presents other problems like getting trapped in laundry room while someone is in the bathroom. Plus it’s nice to have a window in the 1/2 bath.
Personally I think the 1/2 bath and laundry should be flipped, as well as the master bath and closet. Some might prefer a larger bath as opposed to and extra bath. For this size house to have 3 bathrooms us a stretch. ..waste of money and floor space in my opinion. I had rather had a larger nmbath and larger laundry and wouldn’t want to walk through the closet to get there