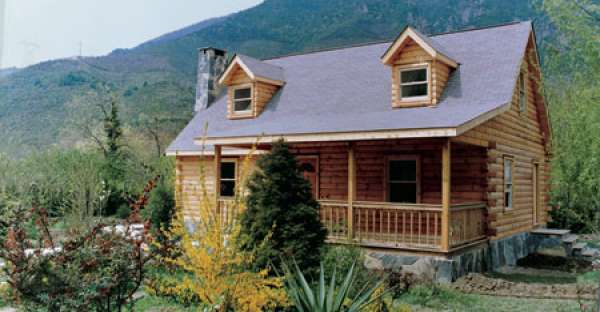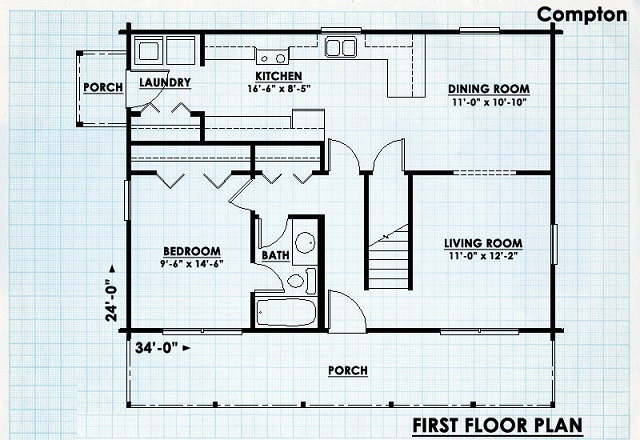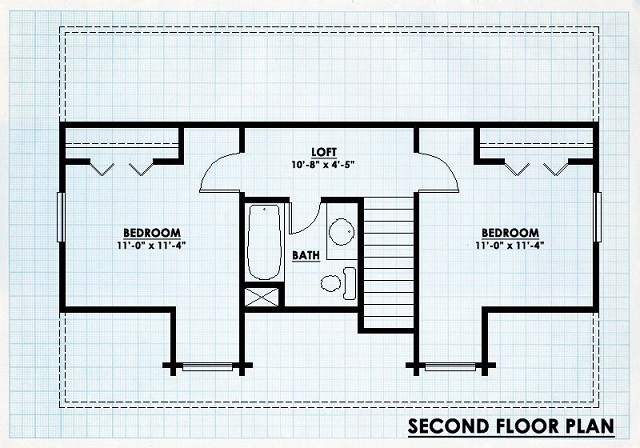If you have been dreaming of your own log home for some time now, here is one that could be suitable for your needs. It is a 1234 Square Foot Log Home and you can purchase its blueprints online and find the right people to build it for you. The log house can be personalized according to your wishes and style, but the original blueprint is based on a 2 bathroom and 3 bedroom plan. The best part of owning the blueprints is that you can have full control over the building process and make sure that everything is just the way you imagined it to be. The log home will be large enough for a family, so you can use it as a permanent residence and the front porch will be ideal for small get-togethers and family events. The final product will be an amazing log home that will stand the test of time, so it will be worth the investment. For additional details, visit the following link and order the blueprints for your future home.
Square Footage
First Floor – 816
Second Floor – 418
Total Heated – 1234
Porch – 228
Beds/Baths: 3 bed/2 baths


















would have been nice to not see ads for something I am not interested I would imagine the blue prints would have an ad over it as well
All you need to do is click the X in the corner of the ad to get rid of it.
My dream house simple and beautiful