If you are planning to buy a house, you should also pay attention to prefab houses. Many people argue that prefab houses are impersonal and it’s hard to find one that reflects their personal style. But there are no general truths and prefab homes can often surprise you in unexpected ways. This stunning house, called M2 is a prefab structure and its inside is a real treasure. The 1240 square feet interior is comprised of 2 bedrooms and 1 and a half bathrooms, completed by a kitchen, diner and living space. Method Homes designed this house in order to fit everyone’s needs and the best thing about prefab structures is that you can buy a smaller house and later add extra space to it. So if you think 1240 square feet are too much for you, choose a smaller version and expand it later if needed. In the case of M2, the bedrooms and the living area are separated by an glass covered bridge, thus giving the impression of two connected homes. The interior is also beautifully decorated in a very simplistic, but elegant way.
20 Comments
Post a new comment
Submitting comment...
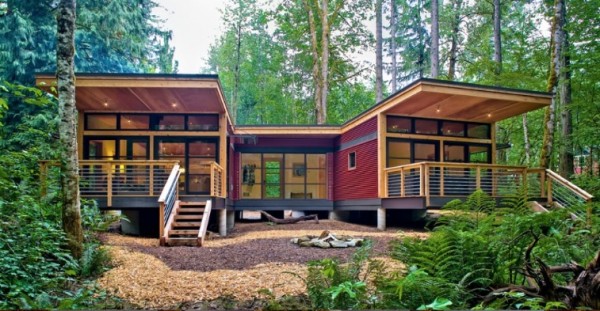
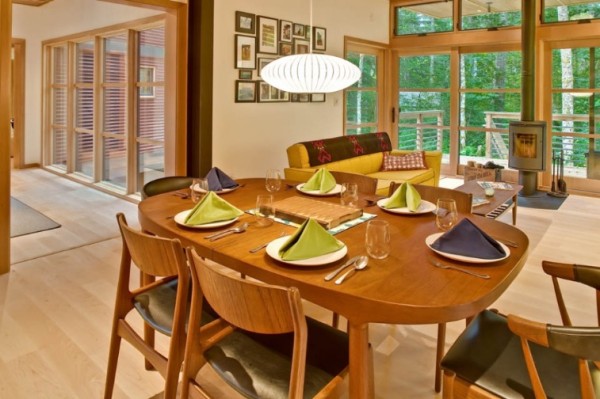
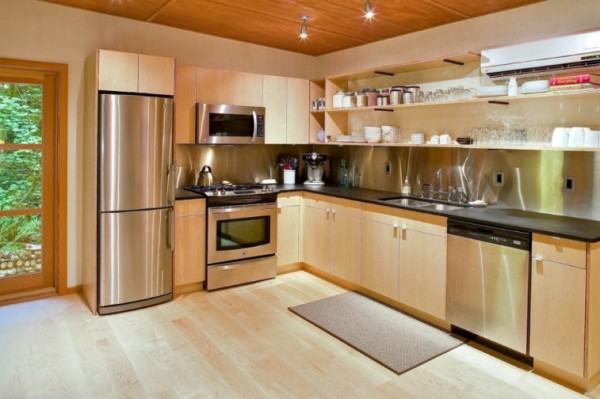
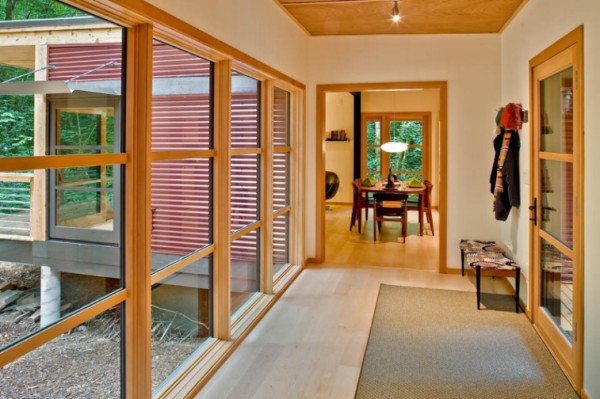
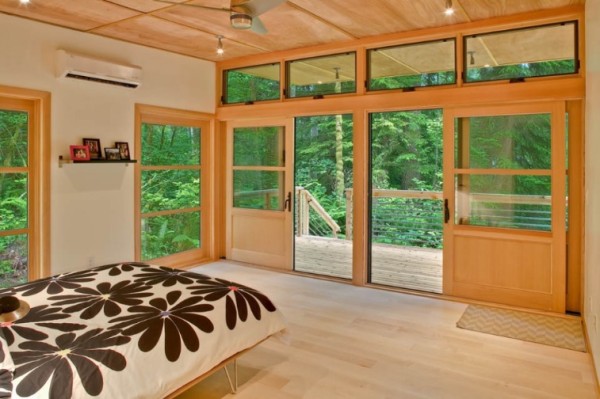
Very interesting, do you have a pdf on your range of pre fab houses
Regards
Michael Corrigan
There are downloadable pdfs here if you want a look
methodhomes.net/homes/m-series/
Saludos
do have a price list or know where one could be obtained. Thankyou
Quite impressive Pictures you have shared here. I have to say that their kitchen area are looking an amazing. Your home is same as my dream home. Definitely, I will share this post on my social network.
Would love to see more designs and prices
How much is it? Can it be built in Canada?
Go to Clayton Homes or BluHomes. You can google them and they will pop up. On BluHomes website a 2 bedroom is starting at 190,000.00
Doe the $190K include the labor or is it just the materials.
Can you just the material? From a Licensed contractor
Click through to the 2nd page of the article for the floor plan. The builder’s website is methodhomes.net/
So, with the starting cost of $134/sf, this is at least 168k.
Prices please
Prices from the builder’s website. I like it, but not a good deal at 400k.
248 deck sqft
Modular $202,500
Turnkey $350,000–400,000
2 bedroom, 2 bath
2 modules
Looks like a Frank Lloyd Wright home. How cozy.
Prices are ridiculous.
I love the concept, but dont need a home with such top of the line, impressive, expensive parts. I guess I would have to design it myself for a cheaper version?
These look really nice, but the prices are astronomical. That much money for a prefab house? No thanks.
Would love to get a plan on this can you guys assist me with one P.D.F will do
Thanks I found one but if you do have one with 3 beds 2 1/2 bathrooms will help
Is it legal in South Africa?