The house is a place to spend time with people we love, place to live and shelter from heat and rain. A house is generally built on a parcel of land at a particular location and can not move but what do we have here? A Car House! The company UNICAT developed this vehicle home called TerraCross. UNICAT pursues a simple ambition: a vehicle must afford safety and comfort and, above all, prove itself in everyday travelling. That is why we insist on equipping each vehicle to the quality standards that make travel safe – even if a customer, for cost reasons, perhaps would give preference to an inadequate vehicle for lack of travelling experience. UNICAT vehicles have their price, of course – but then they are worth it, for a long, long time. Take a tour and see what’s on it …
Outer dimensions of the cabin
Length 4600 mm, width 2360 mm, height 2105 mm
Inner dimensions of the cabin
Length 4480 mm, width 2240 mm, height 1950 mm
Frame assembly
3-point kinematic attachment with main and flex mounts
for stress-free body coupling to the torsion elastic chassis frame
Interior layout
Seating area
Seating area for 2-4 persons with lowerable table on pedestal in the front of the cabin
Seating unit converts to additional bed
Beds
Double bed with suspension, ventilation and comfortable mattress in the rear
Size: 1500 x 2000 mm
Sanitary room
Combined shower and toilet room with door to isolate from living area
Kitchen
Countertop with integrated stainless steel sink
LPG 3-flame stove
85 litres fridge with freezer rated 3 stars
Kitchen cabinet with drawers on ball bearings
Storage
Inside storage space in the seating area
Wardrobe
Large outside storage compartment under the bed pedestal
Workmanship
All furniture is built to the highest cabinet making standard
made of wood core plywood using heavy duty locks and hinges
Finishes may be specified by customer
Layout
Design and colour of floor, walls and ceiling may be chosen by customer
Walls and ceiling are painted with multiple coats
Upholstery made of fabric

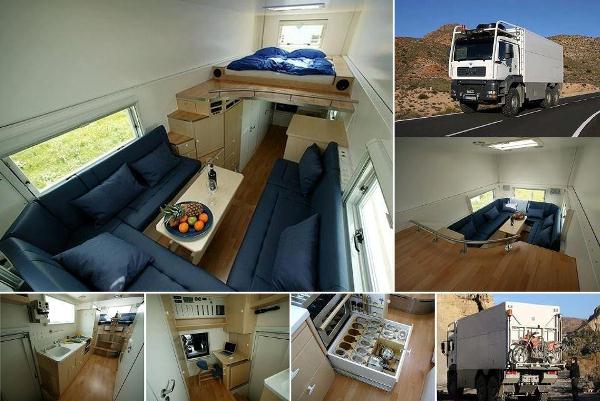

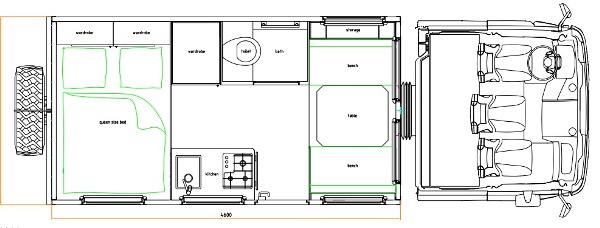
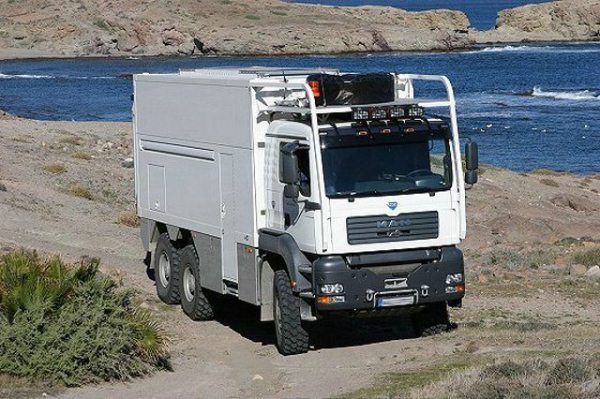
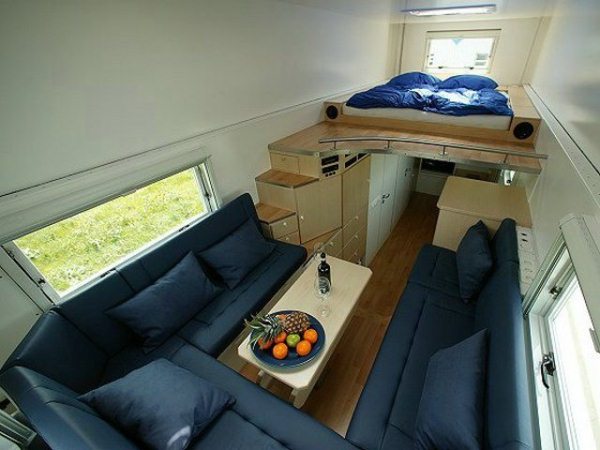
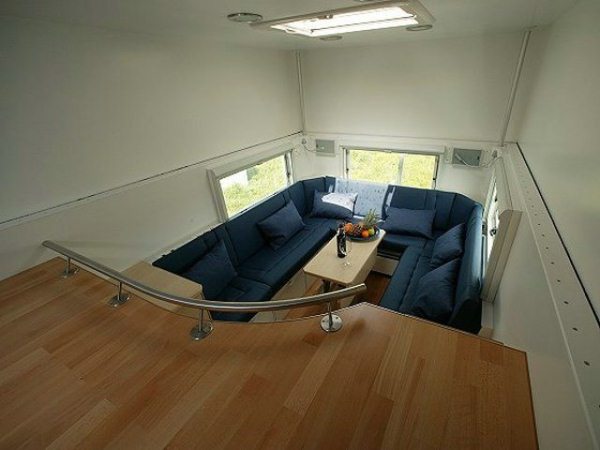
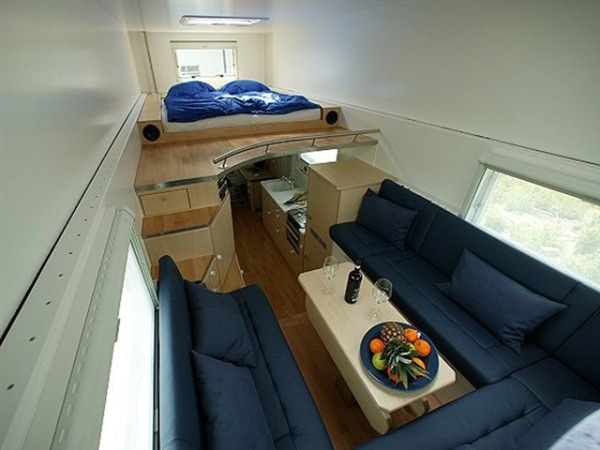














how is it even the same vehicle? the interior pics show windows and the exterior doesn’t have any.
the roof goes up on hydraulics or similar, look at the last pic, the second to last you can see the split line.
It seems the top lifts up and reveals the windows, check the last 2 photos
Umm… look again… I see all the windows! The sides come up and cover the windows for lockdown protection against zombies! Look at the last 2 pics!
When it’s parked, the top outer shell lifts up, exposing the windows. The shell is in the down or closed position while driving.
see on the last pic. when its parked it lifts up the top part!!
It’s the same , but there no windows they put led tv’s , same as reality=))
I thought the same thing, but if you look at the last photo, you can see that the top raises up, then you can see the windows.
The last photo shows windows on exterior.
A great house
So where are the toilet and shower/bath?
In the 5th & 6th picture of the interior, it’s the door on the left with the vertical door handle and in the 7th & 8th picture of the interior it’s the door on the right. Two views from opposite ends. Basically, it’s across the the “kitchen” area, opposite the sink.
I want one how much is it?
can it be driven with the roof in the extended position for when you have friends on trips or does it have to be down?
What’s the gas mileage?
That’s what I was wondering –
There’s more to life than gas milage!
ha ha. There’s more to life than working to buy gas.
If you can afford to buy one you don’t care about things like that 😉
affengeil wie teuer wurde er so ein würden wir auch nehmen, wenn wir den Preis wissen würden Gruß Fam ArndtIris1
No toilet
sigh. its pretty clearly shown in the floor plan.
toilet on the side!
Looks roomy and good layout – what’s the square footage? It looks like a garbage truck from the outside. I’m thinking this wouldn’t be very good on gas. There are other homes on wheels that can be pulled by a pick-up truck, so hopefully better gas. I think the company is Tiny Homes or something. They specialize in small houses.
This fit only for peoples that need an offroad vehicule, a very comfortable interior, very limited luggage other than every day items and very large bank account.
In bad weather, you need to go out to get from driving to sleep or eat, not even some awning on the side to provide sun / rain protection.
This is really a thing to look like you’re an explorer, but an explorer would probably not even look at this.
If you look at the pics, you can see that there is a small opening from cab to home for those “i dont want to get wet because i will melt” or the more entertaining “I need my gun from the house cause there’s zombies outside!”
Nice drawers but 18 glasses and only 4 cups – not good enough for a tea addict like me!
Perhaps you should try and do your dishes sometime then…
nice
how does the toilet system work inside the vehicle?
Can your company do this, turn my Dodge Ram 2500 into a moving home, but make it so that I can drive my wheelchair up a ramp in the back and directly into the driver seat? AND how much would it cost? I am on a limited budget but need to get around and want to travel.
Thank you in advance.
Carie
Really good site. thank you so much for your time in writing the post.
What’s up everybody, here every person is sharing these know-how,
therefore it’s good to read this weblog, and I used to go
to see this weblog daily.
Aw, this was a very nice post. Finding the time and actual effort to create a good article… but what can I say… I hesitate a lot and don’t manage to get nearly anything done.
It would be better if more technical details are provided. If I intend to purchase this how could I do that.
where is de water storage????to be used in kitchen & toilet…….
wts de way of drainage
That’s good idea. I liked
Fantastic way to travel and to live, remember this truck is designed to go places that a normal motorhome can’t go such as the desert, the beach etc. Its also designed to do this for long periods of time.
Unicat.Net build them…
Doesn’t look zombie safe tho…
Where Can I get one?!!!
Is there air and heat? I don’t remember reading is there was or not?
This article suffers greatly from an absolute lack of research.
First of all, only the floorplan is actually representative of a TerraCross. It most closely resembles that of the “TC46 – light”, I believe.
All the other pictures, bar the last one, are taken from the brochure of the “individual EX63-HDM”.
The last picture is the “individual EX70-HDQ”. Quite different from the EX63, as it incorporates an ATV garage on a lift in the back.