These next designs are the work of the 3D artists named Shako Gurgenidze and Dmitriy Schuka. They designed some great plans for apartments, which, as you can see, are all in 3D. The purpose of these sketches is to give you an idea about the whole outlook of the apartment. Each plan includes decorations and furniture and has also some great wall art. As you will see, some of the concepts are repeated as the designers wanted to recreate the same plan but structured differently, either as a single-bedroom apartment or a double-bedroom one.
What each and every of Dmitriy’s designs have in common, is that all the apartments are endowed with a recreational space, where you can store sports equipment, and it is also represents a great way to make use of the entire space available. The designs show how you can take advantage of all the storage spaces available in the apartment. Some designs incorporate more pale colors while others are rather vivid and cheerful.
You can find a great variety of ideas here, from Victorian styled bedroom to a more contemporary and minimal one. Brick walls mix with great patterns which can be observed in Shako’s work too. He puts an emphasis on the outdoor space, which is a recurring element in his designs. These green outdoor spaces let you get in touch with nature and make the whole loft seem more alive. He tries to keep everything natural, by using wood in the elements of decor. His designs are mostly suitable for families as his layouts are larger than those designed by Dmitriy. One of his nicest designs is a rooftop with a great outdoor space, perfect for spending the free time.

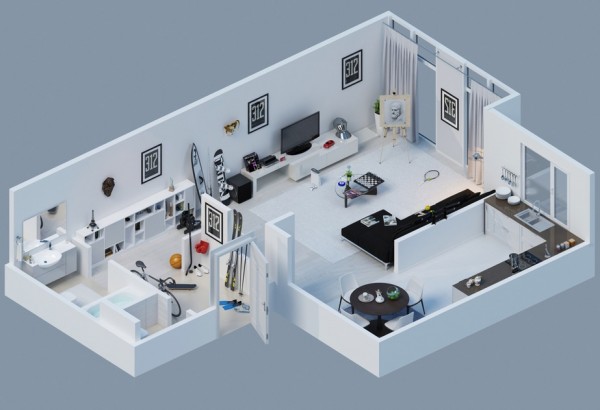
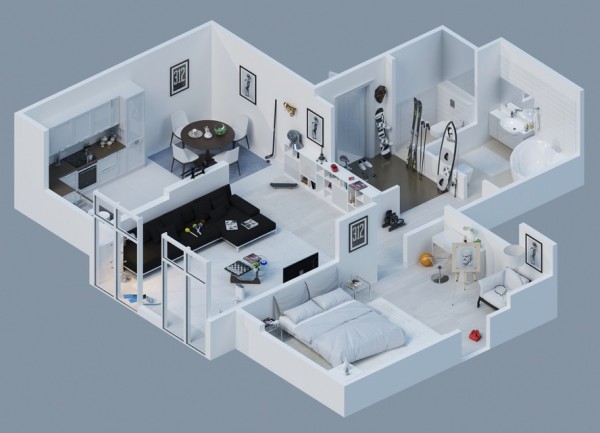
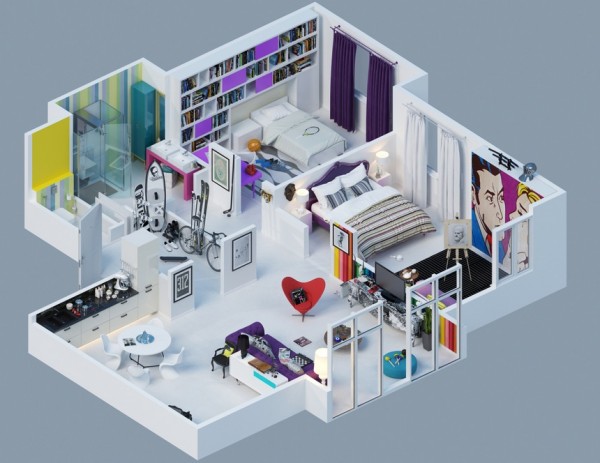
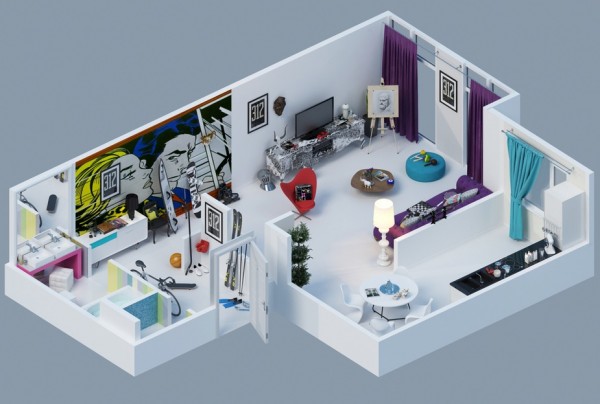
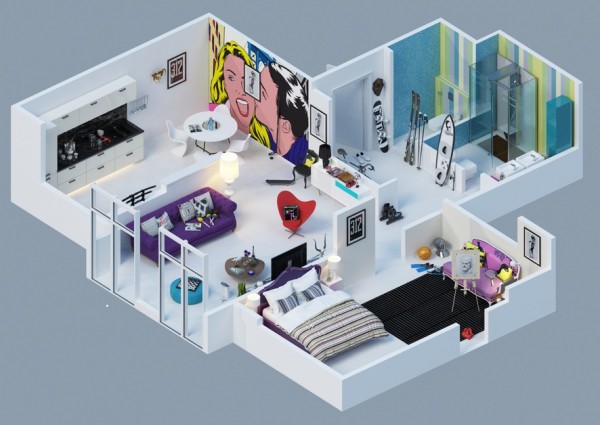
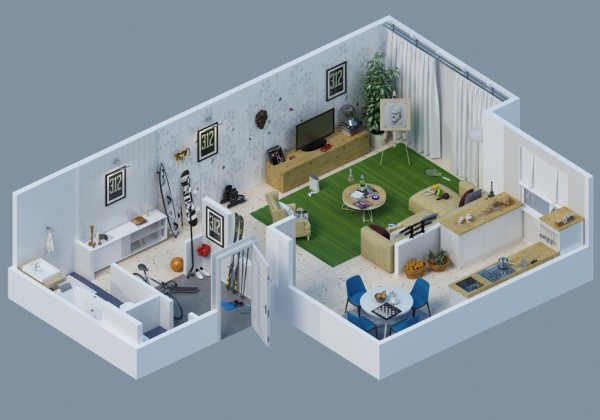
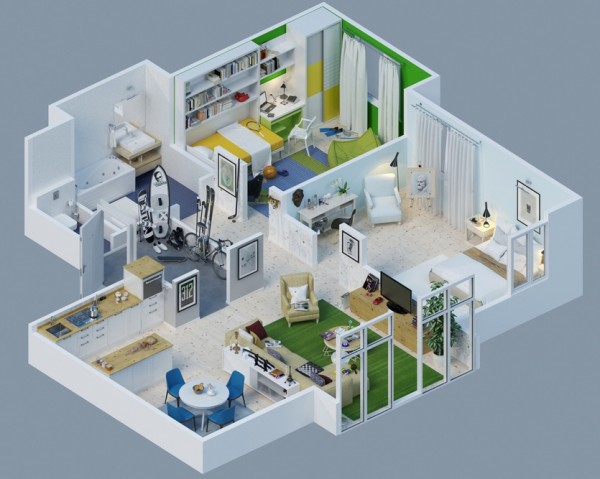
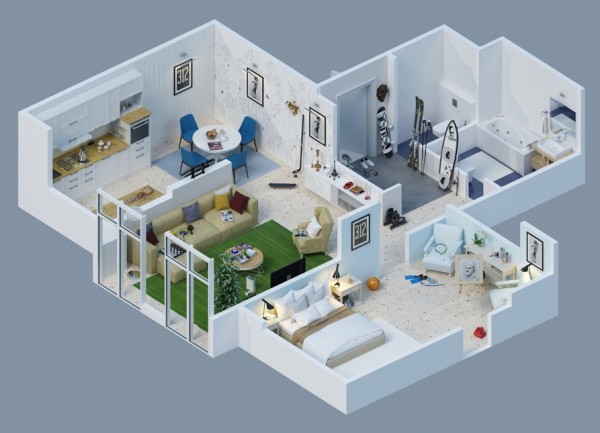
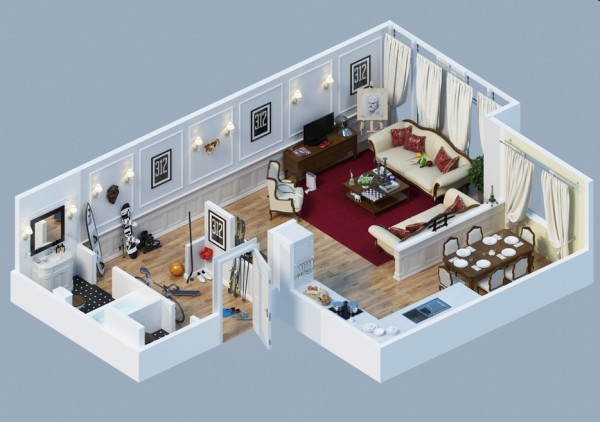
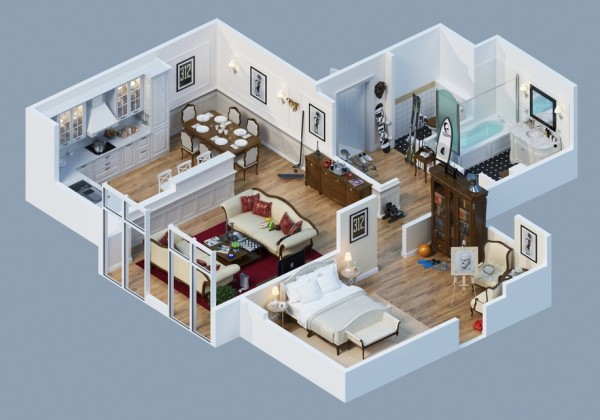
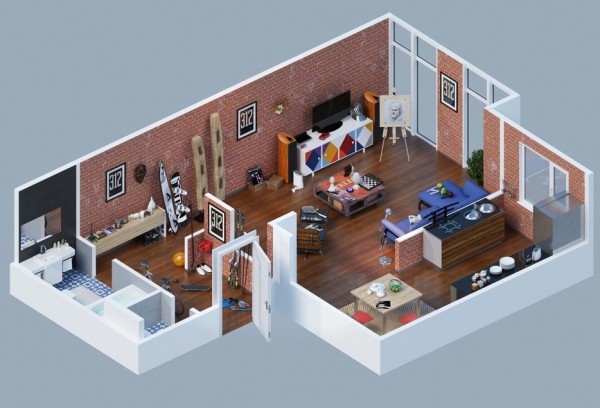
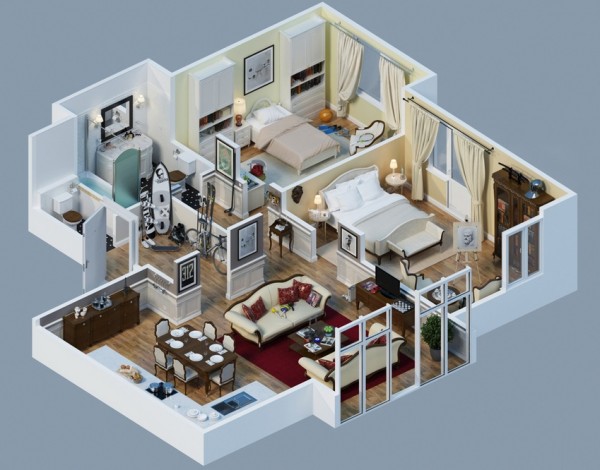














Impressing presentation
Perfeito o trabalho.
Gostaria de saber qual o programa q foi utilizado para desenvolver esse trabalho.
SOLO QUERIA DECIRLES QUE SON UNOS GENIOS!!!!TODOS LOS DIAS ME ALEGRA VER LAS COSAS MARAVILLOSAS QUE HACEN…
The Sims!!
Looks like sims 😀
This is made with Sims 3 computer game. You can see it in the room proportions.
Its all great. What software did they use?
Bonjour je voudrais savoir si il possoble de scanner un plan de notre maison
A CLIOUSCLAT EN DROME FRANCE … nous sommes artisan potier POTERIE DU NENUPHAR
COMMENT ORGANISER UNE GRANDE MAISON ET ATELIER BOUTIQUE ?????
MERCI DOUNIA SERGE LUC ET MERYL
Haha my first thought – it’ll be perfect to recreate in The Sims games! ;-D Great plans! Can’t wait to use them in the game 🙂
E’ possibile conoscere il software utilizzato?
il nome del software?
Which software use for this 3d design. Very good work and design. Anyone who know about this software please tell me…….
Thanks,
Interesting to see, though the lack of a closet in some/most of the bedrooms puzzled me. I think I’d rather have a closet than an area to store sports equipment. But then, I am a couch potato.
Also puzzled by the separate toilet compartment with no access to an immediate place to wash one’s hands. Reminds me of portapotties, though those do often have a hand sanitizer.
3d flooring in Dubai at affordable price. Call Imperial Interiors for epoxy flooring services in UAE