This next log home is located in Aschaffenburg and was built by Jonas Geitmann between 2005 and 2006. As you can see the outside of the house is made out of wood, which is typical for these types of homes. The house is comprised of a main floor and an upper one, which can be reached easily by the built-in staircase. The wooden elements can be observed in the interior too, so it’s a nice flow between the outside and the inside of the house. The ground floor hosts the living room, the kitchen and a large hall and upstairs you have a large bedroom with a bathroom. Outside there is a porch and a garden that is ideal for barbecues, spending time with your children or simply relaxing on a weekend, while reading a book. Take a look at the 20 pictures and let them inspire you!
-
 I bought this $5500 ... 4 months ago
I bought this $5500 ... 4 months ago -
 This Innovative Prod... 5 months ago
This Innovative Prod... 5 months ago -
Secret Tiny Home �... 5 months ago
-
 Tiny House Design 1 ... 5 months ago
Tiny House Design 1 ... 5 months ago -
 Chicken Earrings Egg... 5 months ago
Chicken Earrings Egg... 5 months ago -
 How Texas Homesteade... 5 months ago
How Texas Homesteade... 5 months ago
About us
Goodshomedesign is an online home design magazine but do not sell the products reviewed or showcased on this site. We try to show you what is new and beautiful in this area, arranged in several categories (apartments, ideas, interior design, home decor, home design, kitchen, bedroom, bathroom, furniture, hotels & resorts, architecture) related to the area and style.
Friends & Partners
Submit your work
Want to publish your own work?! Show us what you’ve got! We would love to check out the personal work created by any of our amazing fans. If you really have something good, we will publish it with your own name in our online magazine.
© 2025 Home Design, Garden & Architecture Blog Magazine. All rights reserved.

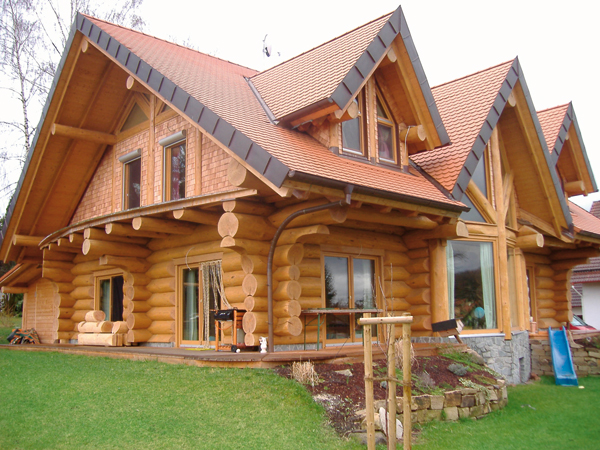
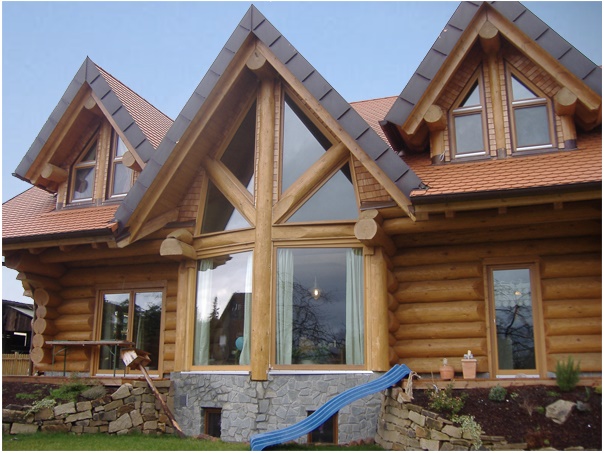
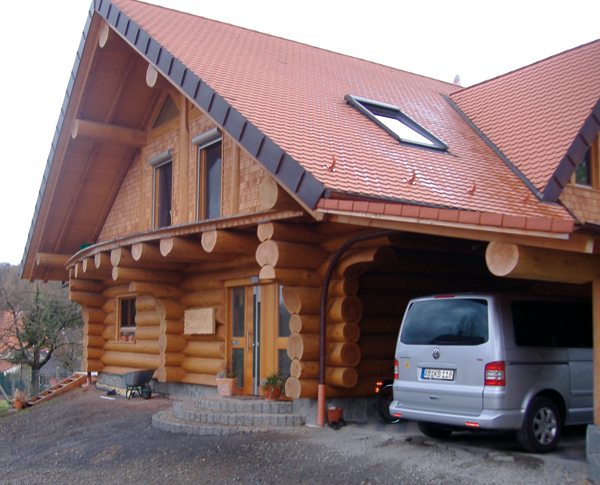
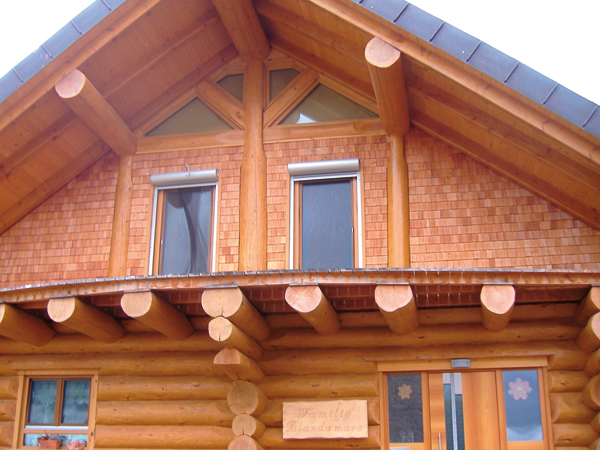
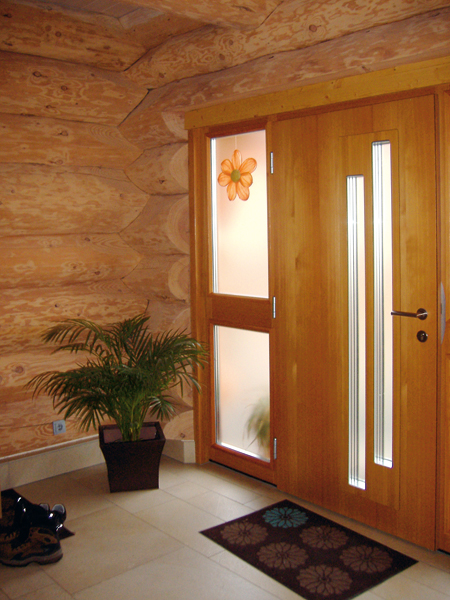
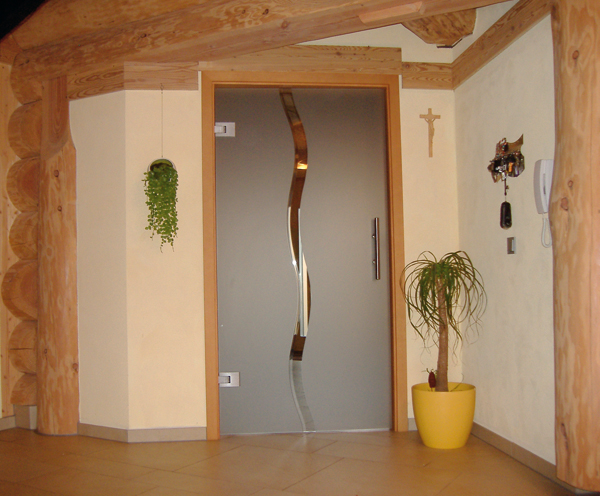
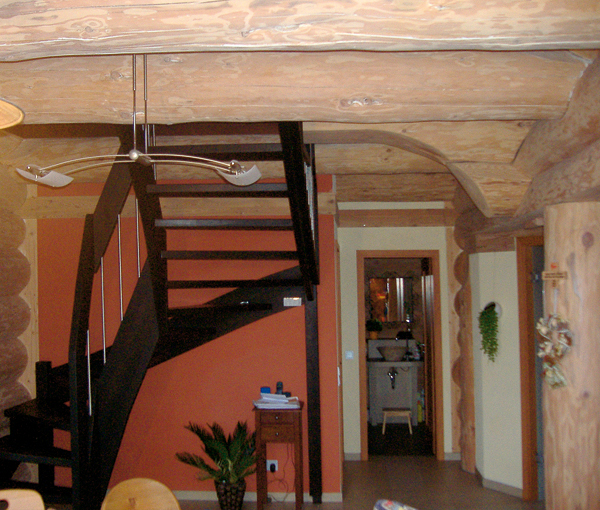
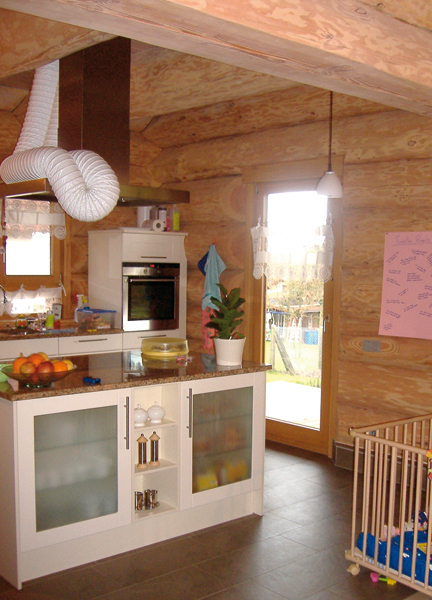
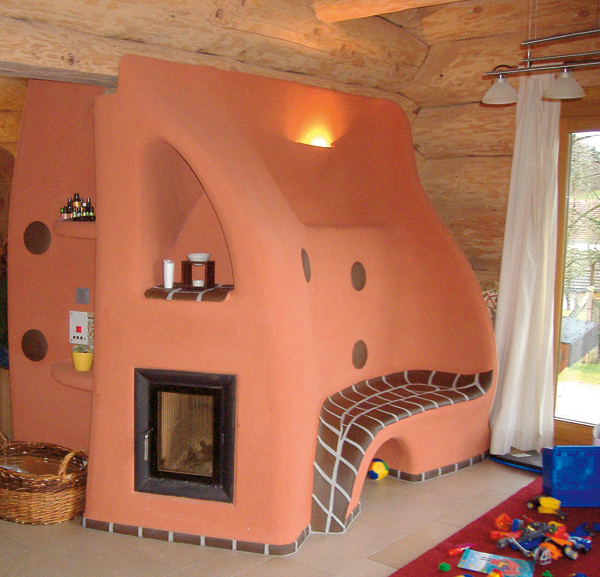









Thanks for sharing this beautiful log home and its design! I am in love with the huge vaulted ceilings along with its framework. In my opinion, those high ceilings set this particular home apart from other log houses. Also, the modern decor and door designs complement the traditional wood style of the house very well!