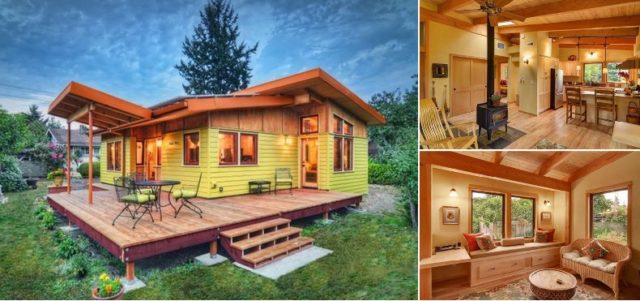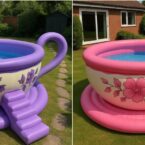This beautiful, bright and modern cottage is located in Oregon and designed by Nir Pearlson Architect. This sustainable hybrid timber-frame Mini Home combines cozy spaces with an expansive character. The interiors weave into the surrounding garden, and the home celebrates the cycle of seasons. The front porch transitions gracefully via a slate-floor entryway into the central space where the living, dining, and cooking areas overlap and interact. This great room expands to a study / guest room, and opens onto the partly-sheltered deck overlooking the garden. A centrally located wood stove anchors the room, and an altar peacefully delineates the passage into the private zone: a master bedroom and a light-filled bathroom. Exposed wood structure and trim frame the naturally-dyed plaster walls.




















800 sq. ft. Is not a tiny home. By definition tiny homes are 500 as. ft. or less. This is a small home being under 1000 sq. ft.
Where in Oregon is this located
How much please? Land included in price or separate quote please and thank you.
Where in Oregon is this located?
Price?
Finacing?
I want to know price