
I bought this $5500 house because I wanted to be alone in the woods.
I bought a house for €5,000! This is the key to the seller. It started 3 days ago when my friend told me he would sell me his cabin in the woods.
Secret Tiny Home & Garden Hidden In The Heart Of The City
This week we step into an enchanting secret garden and a beautiful tiny home that has been wonderfully hidden in amongst its urban surroundings. Visiting this home is like being transported to another world and from the moment you walk through the gates, you know you’re somewhere ...

Tiny House Design 1 Bedroom
3×6 meters two storey tiny house design with 1 bedroom on the first floor and an open living space with a bathroom/laundry room on the ground floor.
This tiny house has a total floor area of 28sqm and a small balcony on the first floor. The Floorplan of this design is available ...
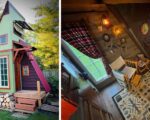
$5K Off-Grid Cabin
Hello, Tiny House enthusiasts! Today, we’re thrilled to share an inspiring story about Neil and his impressive tiny house project, affectionately named “Cabin McCabinface.” Located about 40 miles west of Chicago in Northern Illinois, this half-A-frame this half-A-frame cabin ...
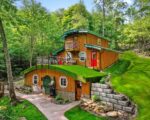
Ohiopyle Hobbit House
One of a kind Lord of The Rings themed Hobbit House. With hidden surprises around every turn. You won’t be able to stop uncovering the small details that will add to your enjoyment of your stay. Almost everything in the house was custom made by the builder to add to the unique ...
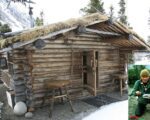
This Man Lived Alone For Nearly 30 Years In The Mountains of Alaska In a Log Cabin Which He Built With His Own Hands
Richard Proenneke was an amateur naturalist who lived alone for nearly thirty years in the mountains of Alaska in a log cabin which he built with his own hands near the shore of Twin Lakes. Proenneke hunted, fished, raised and gathered his own food, and also had supplies flown in ...
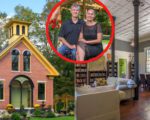
This Couple Bought a 19th-Century Schoolhouse for $210,000 and Made It Their Family Home—Take a Look Inside
Danielle and Kreg Jones, a couple with a passion for historic architecture and home renovation, turned a 19th-century schoolhouse into their family home. In 2021, after five years of searching, they found the North Weare Schoolhouse in New Hampshire. The building, listed on the National ...

Triangular Wooden Cabin Unfolds On River’s Shore Near Alps as a Fishermen’s Retreat
The Kanna cabin, designed by Laure Friès, serves as a serene fishermen’s retreat along the shores of the Marlens’ water body near the Alps. Its triangular design, standing at 4.5 meters tall, allows anglers an optimal vantage point for fishing, all while blending harmoniously ...
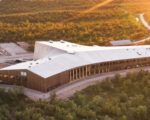
Snøhetta Builds a Timber School in Norway with 90% Energy Self-Sufficiency
Snøhetta’s timber school in Kautokeino, Norway, named Čoarvemátta, is a remarkable feat of sustainable architecture, achieving 90% energy self-sufficiency despite the region’s harsh Arctic climate. Located north of the Arctic Circle, where temperatures can plummet to ...














