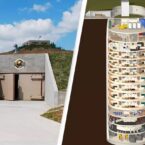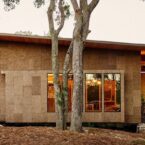
Ecovillage Boekel: Discover the Netherlands’ Award-Winning, Sustainable Housing Community
Ecovillage Boekel, located in the south of the Netherlands, stands as a beacon of sustainable living and innovation. Named the Netherlands’ most sustainable organization in 2021, this almost self-sufficient community exemplifies environmental stewardship and resilience. The ...

This Low-Energy & Serene Family Home Is Tucked Away in the Rich Forests of Ontario
Nestled deep in the Ontarian forest, the Forest Retreat is a striking family home designed by Kariouk Architects, epitomizing tranquility and ecological harmony. Surrounded by nature year-round, this serene abode seamlessly integrates with its lush environment, featuring exquisite ...
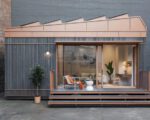
Solar-Powered Micro House Doesn’t Skimp on Home Comforts
The Cosmic One is a solar-powered microhouse that redefines the concept of compact living by offering luxurious home comforts in a small footprint. Available in various configurations, this prefabricated microhouse can function as an accessory dwelling unit (ADU), a tiny house, or ...
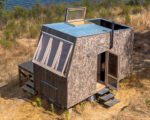
Cork-Clad Tiny House Takes Inspired Approach to Maximizing Space
The Terra m2_Tiny House on Wheels by Portuguese woodworking specialist MadeiGuincho is a remarkable follow-up to the Terra m1, demonstrating an innovative approach to maximizing space in tiny living. Built on a double-axle trailer with a length of just 5 meters (16.4 feet), this little ...
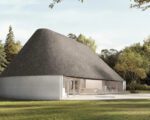
The Open House Features Movable Walls Which Ensure Privacy & Offer Access to Nature When Needed
The Open House, designed by KWK Promes, is a unique German residence that masterfully balances openness with privacy. Situated near Bremen, this innovative home allows its occupants to fully engage with the surrounding natural landscape while providing a mechanism to shut off from ...
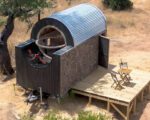
Wooden Tiny House Tops Compact Interior with Eye-Catching Curving Roof
The Terra m1_Tiny House on Wheels by Portuguese woodworking specialist MadeiGuincho stands out with its unique design and efficient use of space. This compact tiny house measures just 5 meters (16.4 feet) in length and is designed for couples or individuals seeking a short vacation ...
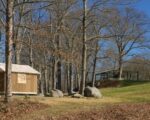
Shigeru Ban Unveils Paper Log House at Philip Johnson’s Glass House
Japanese architect Shigeru Ban has unveiled a Paper Log House at Philip Johnson’s Glass House in Connecticut, marking the 75th anniversary of the iconic structure. This innovative pavilion, constructed from paper tubes, wood, and milk crates, was created in collaboration with ...

How Switching From a Grid to a Dome Model Helps City Planning for a Sustainable Future
Switching from a traditional grid model to a dome model in city planning, as exemplified by Biotech City, offers profound benefits for creating a sustainable future. Unlike the rigid and often inefficient grid layout, the dome model’s circular and adaptive design allows for ...
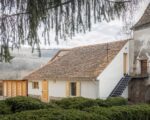
Modul 28 Transforms Fortified Church in Transylvania Into Beautiful Guesthouse
Modul 28, a Romanian architectural studio, has meticulously transformed the rectory of a fortified church in Curciu, Transylvania, into a guesthouse that exemplifies a delicate balance between preservation and innovation. This renovation is part of an initiative by the Fortified Churches ...










