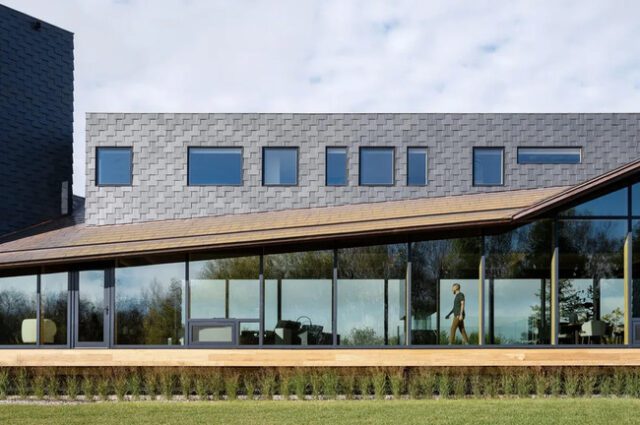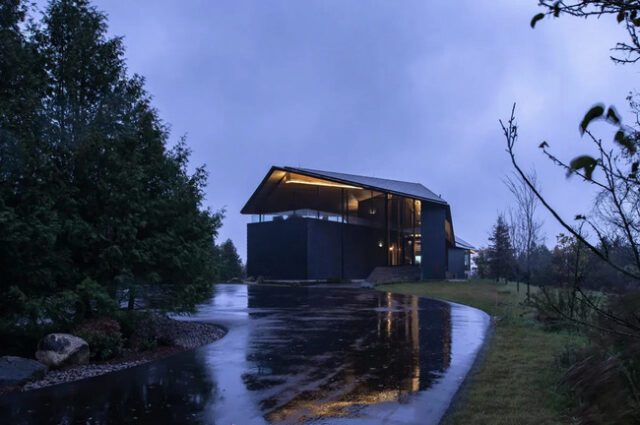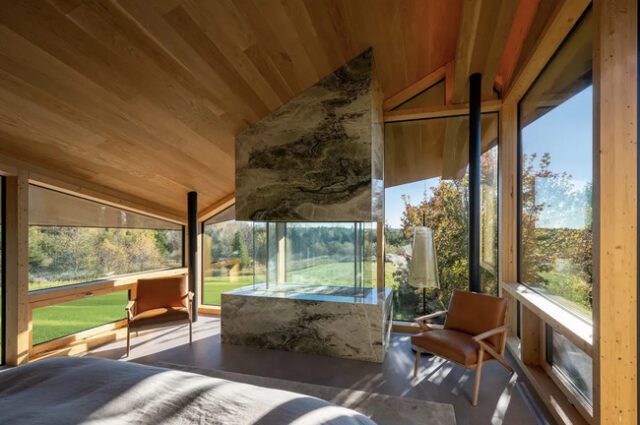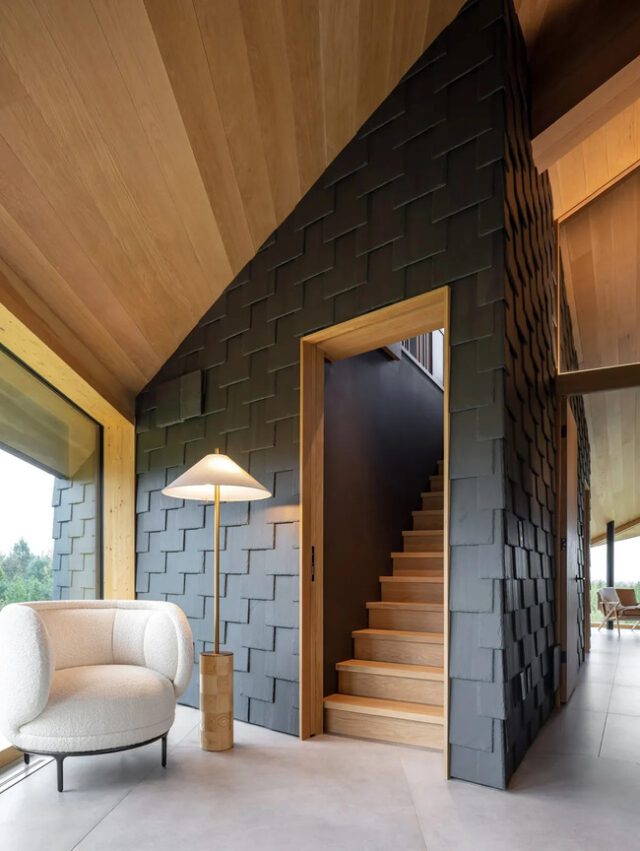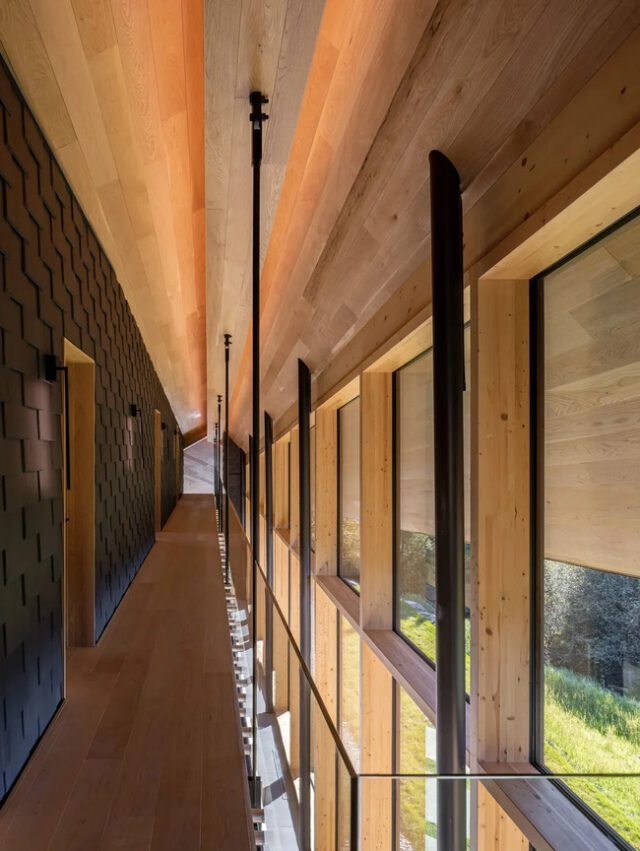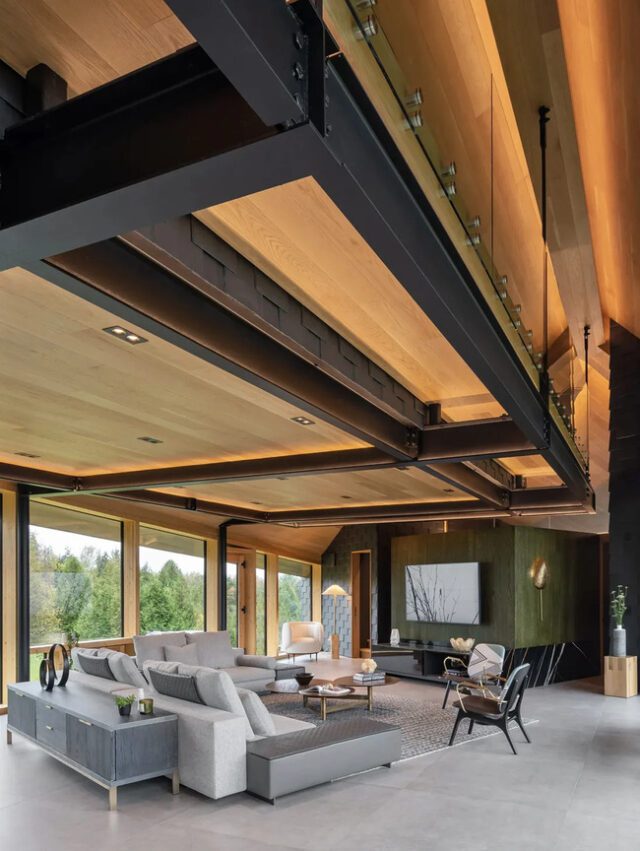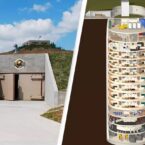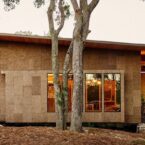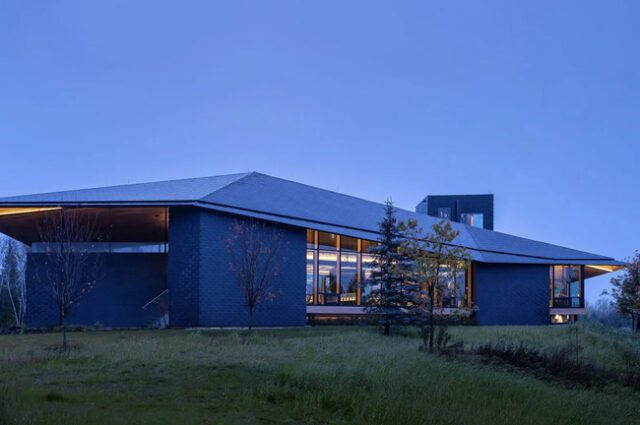
Nestled deep in the Ontarian forest, the Forest Retreat is a striking family home designed by Kariouk Architects, epitomizing tranquility and ecological harmony. Surrounded by nature year-round, this serene abode seamlessly integrates with its lush environment, featuring exquisite trails and creeks that enhance its ‘Canadian homestead’ charm. This retreat, built from local materials with a focus on craftsmanship, offers a spacious open-plan design where family and friends can immerse themselves in the beauty of the outdoors. With its strong connection to the land, the home reflects a deep respect for the Canadian identity and its historical relationship with nature. The architects emphasized this bond through the use of responsibly sourced materials and energy-efficient systems, ensuring that the home remains environmentally friendly.
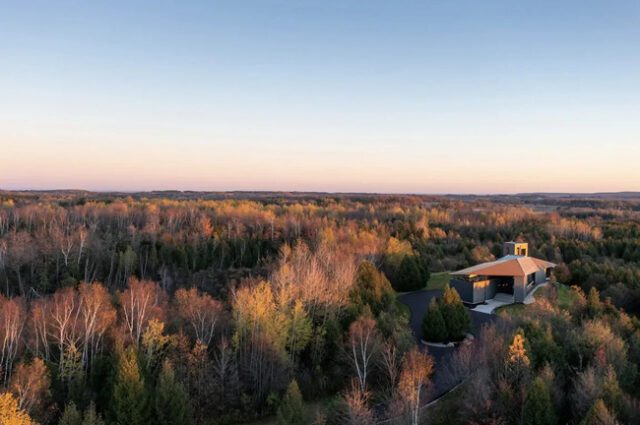
Perched on a 100-acre property, the Forest Retreat enjoys a diverse topography of meadows, rocky outcrops, and wetlands. Constructed on a rocky outcrop to preserve the surrounding trees, the house features a distinctive copper-clad roof that spans 60 meters, mimicking the undulating contours of the landscape. Its open-plan layout includes a raised mezzanine with children’s rooms accessible via a catwalk. The roof’s tent-like form and extensive glazed walls provide uninterrupted views of the surrounding forest. Inside, the home boasts handcrafted elements such as shingled paneling, staircases, and cabinetry, made by local woodworkers. These custom fittings and fixtures imbue the space with a sense of wholesomeness and soulfulness, as the architects aimed to create a home that is both visually and emotionally harmonized with its natural surroundings.
