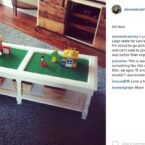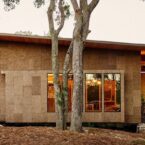
Tasmanian Architect Unveils DIY House, Which Can Be Built in Six Months, for $150k
At the beginning of last year, Jiri Lev, a Tasmanian architect with no prior hands-on construction experience, embarked on an ambitious project to build his own home. In just six months, Lev completed a 120-square-meter house for $150,000, a fraction of the cost of a standard new ...

Nicer Design Creates Bird-Box House Numbers to Encourage Urban Birdlife
Polish design studio Nicer Design, led by Mikołaj Nicer and his father Paweł Frej, has developed the Numbird collection of digit-shaped nesting boxes aimed at supporting urban bird populations. These innovative birdhouses double as house numbers, seamlessly integrating functionality ...
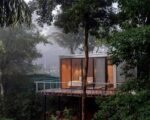
Luxury Meets Sustainability in this Mirrored Holiday Home in the Forests of India
Nestled in the heart of Chikmagalur, Karnataka, India, the mirrored holiday home known as Reflections by Okno Modhomes seamlessly blends luxury with sustainability. This idyllic retreat, spanning 300 square feet, is surrounded by a vibrant jungle, providing an escape from urban chaos. ...

Floating Sauna Beside Museum Is Accessible and Sustainable
When visiting a museum beside a body of water, the thought of unwinding in a sauna after a day of exploration can be very appealing. The Munch Museum in Oslo, Norway, offers this unique experience with Trosten, a floating sauna in the adjacent fjord. Both the museum and the sauna ...
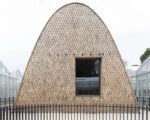
Garden Pavilion for Plant Conservation Is Made Using a Modified Softwood That Is as Good as Hardwood
Designed by NU Architectuur Atelier, the Green Ark pavilion is a remarkable example of sustainable architecture in Belgium’s Meise Botanic Garden. Located in the heart of the 92-hectare conservatory, this sophisticated structure is part of an ambitious project aimed at restoring ...
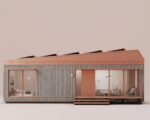
Discover Cosmic ONE: A Sustainable, Off-Grid Tiny Home for Modern Living
Discover Cosmic ONE: A Sustainable, Off-Grid Tiny Home for Modern Living, offers an innovative and eco-friendly solution for those interested in the Accessory Dwelling Unit (ADU) movement. Cosmic simplifies the process of choosing a tiny home by offering solar-powered homes that incorporate ...
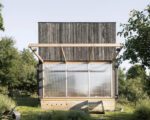
This Little Cabin in Prague Features a Facade That Can Be Lifted Up to Open It to the Outside
This little cabin in Prague, known as the Garden Pavilion and designed by BYRÓ architekti, boasts a unique facade that can be lifted to seamlessly integrate the indoor space with the outdoors. Located on a garden plot, the retreat cleverly utilizes a space-saving layout. At first ...

Brazilian Flora Envelops Community Living Project by Laurent Troost Architectures
Laurent Troost Architectures has envisioned Co-Living INGÁ as a harmonious blend of urban living and lush nature in Manaus, Brazil. Located strategically near the iconic Teatro Amazonas, the project aims to invigorate the city’s historic core through private investment and ...

Street Art Festival Breathes New Life Into Semi-Abandoned Italian Town
Italy has long grappled with population decline, leading to many small towns becoming ghost towns. However, Civitacampomarano, a tiny village in the Molise region, has found a unique solution to this problem through the CVTà Street Fest. For the past nine years, this festival has ...









