
A Real Life Barbie Dreamhouse For Sale on Zillow Goes Viral For Happy Seller in New Jersey
A real-life Barbie Dreamhouse in New Jersey has become the talk of the town after going viral on the Instagram account Zillow Gone Wild. This vibrant, three-bedroom bungalow, located on Hughes Drive in Hamilton Township, is an explosion of bright pinks and calming lavenders. The unique ...
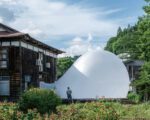
MAD Connects a Massive Ephemeral Bubble to a Historic Japanese House
Acclaimed architecture studio MAD has created an innovative installation titled the Ephemeral Bubble, which presents the appearance of a bubble being blown by a century-old wooden house, designed specifically for the Echigo-Tsumari Art Triennale in Japan. Situated in Murono Village ...
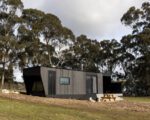
First Look: Tiny House Company Cabn Launches Nine Hahndorf Cabins with Gallery-Worthy Views
Nestled on 30 acres of The Cedars, the ancestral home of renowned artists Hans and Nora Heysen, nine new cabins by the tiny-house company Cabn offer a secluded retreat with stunning, gallery-worthy views. The property in Hahndorf, just a 25-minute drive from Adelaide’s CBD, ...
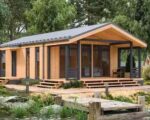
Amazon Is Selling a 2-Bedroom Tiny House That Looks Like a Cozy Wood Cabin
If you’ve ever daydreamed about downsizing to a compact tiny home, you’re not alone. According to a study conducted by the Fidelity National subsidiary IPX1031 in 2020, 56% of Americans would live in a tiny home. For those ready to turn this dream into reality, Amazon ...
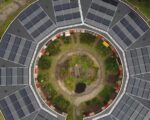
Ecovillage Boekel: Discover the Netherlands’ Award-Winning, Sustainable Housing Community
Ecovillage Boekel, located in the south of the Netherlands, stands as a beacon of sustainable living and innovation. Named the Netherlands’ most sustainable organization in 2021, this almost self-sufficient community exemplifies environmental stewardship and resilience. The ...
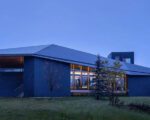
This Low-Energy & Serene Family Home Is Tucked Away in the Rich Forests of Ontario
Nestled deep in the Ontarian forest, the Forest Retreat is a striking family home designed by Kariouk Architects, epitomizing tranquility and ecological harmony. Surrounded by nature year-round, this serene abode seamlessly integrates with its lush environment, featuring exquisite ...
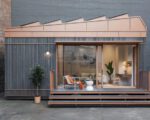
Solar-Powered Micro House Doesn’t Skimp on Home Comforts
The Cosmic One is a solar-powered microhouse that redefines the concept of compact living by offering luxurious home comforts in a small footprint. Available in various configurations, this prefabricated microhouse can function as an accessory dwelling unit (ADU), a tiny house, or ...
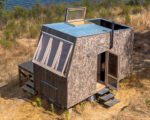
Cork-Clad Tiny House Takes Inspired Approach to Maximizing Space
The Terra m2_Tiny House on Wheels by Portuguese woodworking specialist MadeiGuincho is a remarkable follow-up to the Terra m1, demonstrating an innovative approach to maximizing space in tiny living. Built on a double-axle trailer with a length of just 5 meters (16.4 feet), this little ...
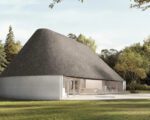
The Open House Features Movable Walls Which Ensure Privacy & Offer Access to Nature When Needed
The Open House, designed by KWK Promes, is a unique German residence that masterfully balances openness with privacy. Situated near Bremen, this innovative home allows its occupants to fully engage with the surrounding natural landscape while providing a mechanism to shut off from ...














