The comfortable simple cabin design you see in the pictures is called `Elk Tine`. The 853 square feet of space provides with a large open living and kitchen, as well as a bath and bedroom on the first floor (483 square feet), while the second one (370 square feet) houses a useful sleeping loft. The lovely porch downstairs makes you want to spend all mornings and evenings there. Overall, a warm and cozy log cabin you will surely like and want to build right away.
Main Level 483 Square Feet
Upper Level 370 Square Feet
Total Area 853 Square Feet
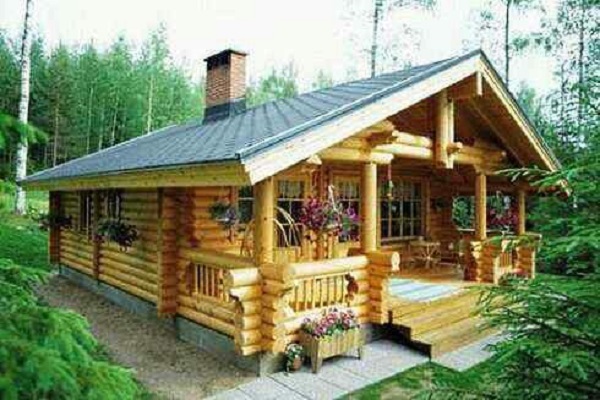 more details here…
more details here…

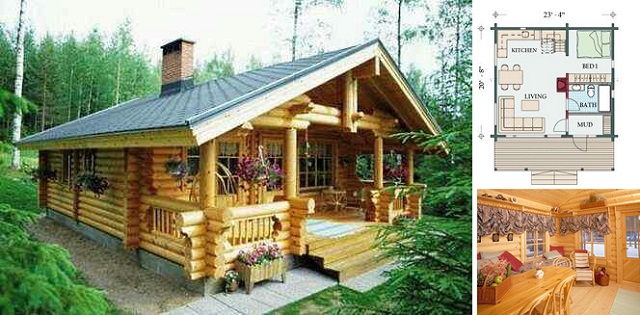
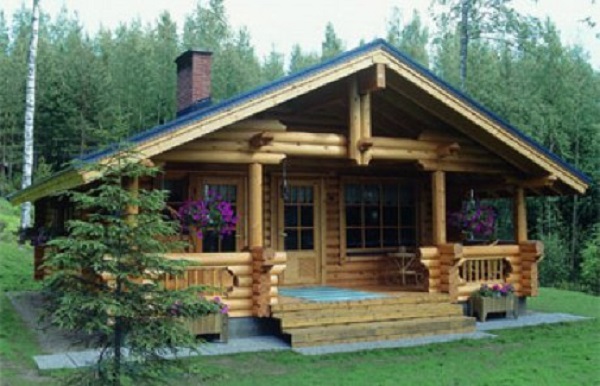
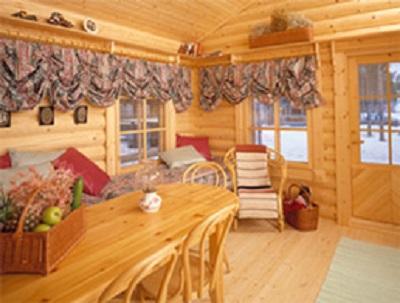
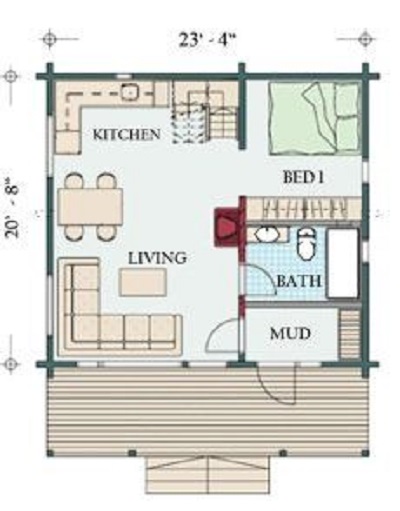
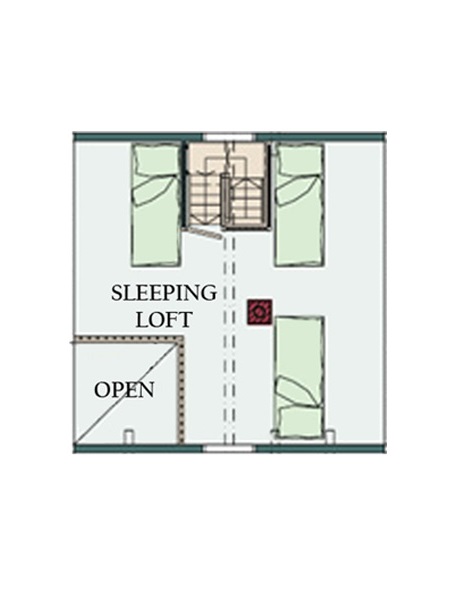







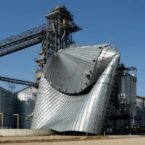



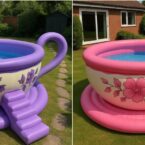





This needs higher quality photos. The resolution is a little fuzzy and it detracks from what your trying to showcase.
I AM INTERESTED IN BLDG ONE
I would like to see your floor plans
The floor plans don’t seem to match the cabin pictured. The cabin pictured looks to only be a single story as well.
Would like more information on the elk time cabin. Building new home soon looking at different options. Thanks
More information on the elk tine cabin. Rear view, loft view. Cost, Options …..
i would like to build one. Would like more info.
How can I get more info on this cabin? Would love to see more interior pictures.
Would like more information on this cabin.
The picture doesn’t match the plans. The front door and windows are laid out different. Also, I have no idea what the interior picture is from, that view doesn’t fit the plans at all.
What is the price range for building?
Something’s wrong here.
The floorplan doesn’t match the exterior photo – the door in the photo is front center of the house. And the interior shot seems to be of a third house; the location of the door and size of the window next to it match neither the floorplan nor the exterior photo…
Can you send more information on this asap looking to bye one or Bld one this month
Info please elk time cabin
Love it!! More pics please!
I like the layout and designs and would like to see how much to build one in North carolina
Would like the cost for the Elk Tine log cabin. Where are these homes shipped from as a package. We really like this plan. This is just the right size for us. Don’t need a very large place. This would be built in Tennessee.
Would like more information
Could you please send me more information about the build
Could you please send me more information about the build. Are any additional photos, layouts, virtual tours available? Is there a model that can be toured?
This is awesome. This does have “two” floors, the second blueprint is the loft/attic that is the peak of the roof. I love this design!
We are looking to build in about 2 years. We want something with a loft and approximately 900 to 1200 ft.
Hi I live in England, how do I get my hands on the Elk Tine Log cabin!!!
Would like to see more photos, and plans for log style cabins.
What is the price on the elk tine? What do you have in 1000 Sq foot? Cheap???
I would like a cost to get your blue prints please send me a price thanks alex
Like the cabin need info
Please send more information.
Floor plans and prices.
Is there a show room?
Thanks.