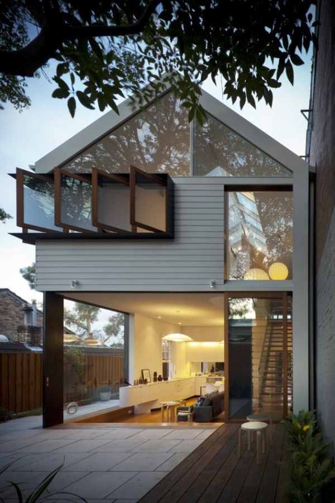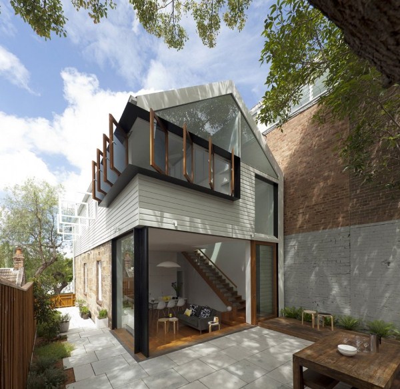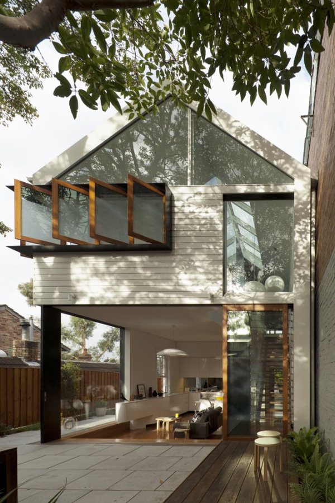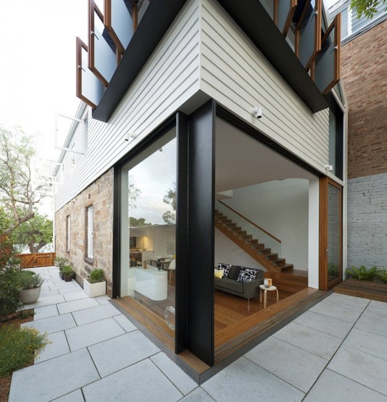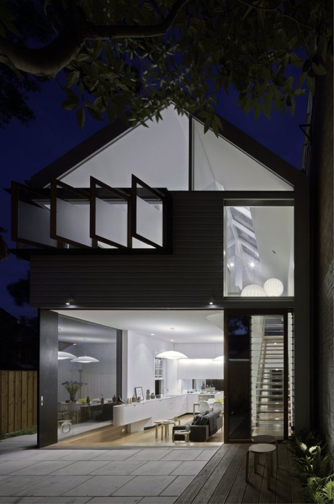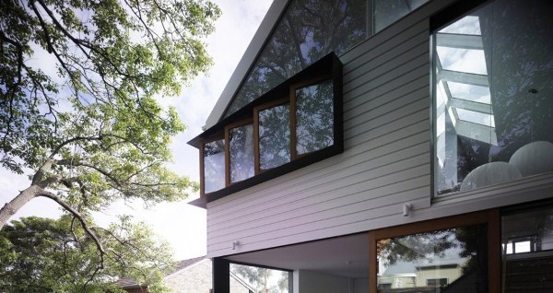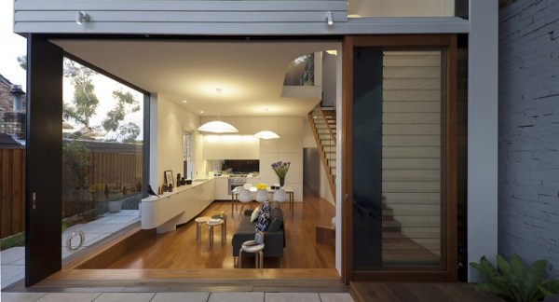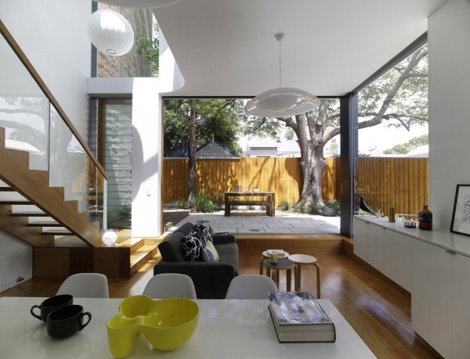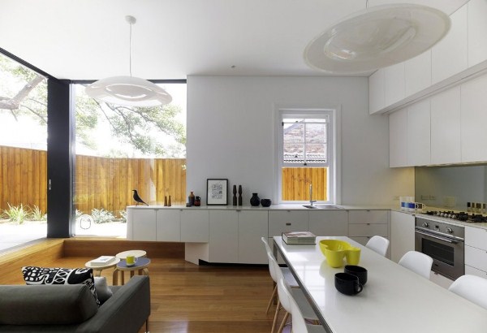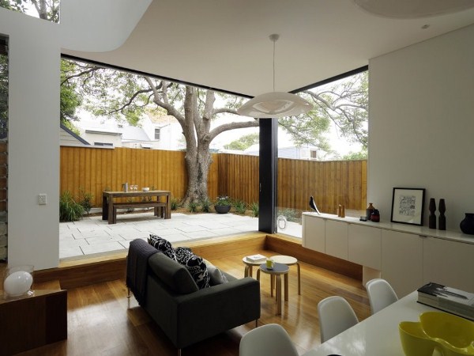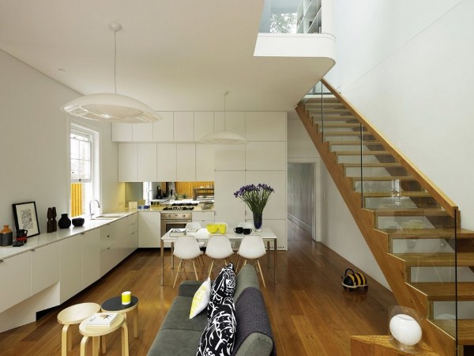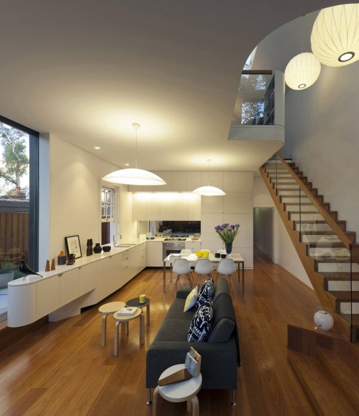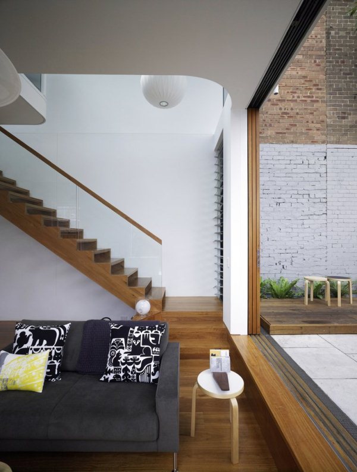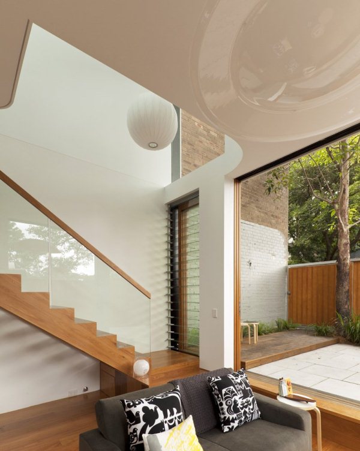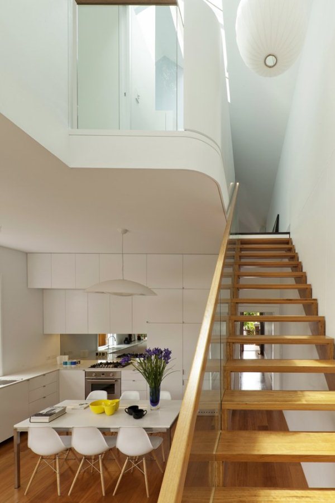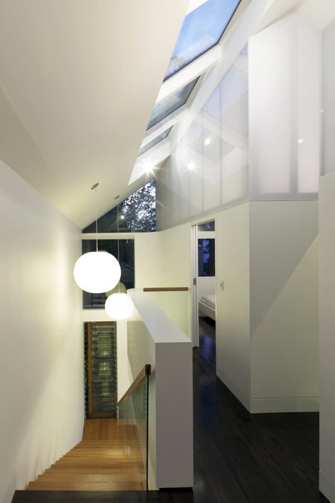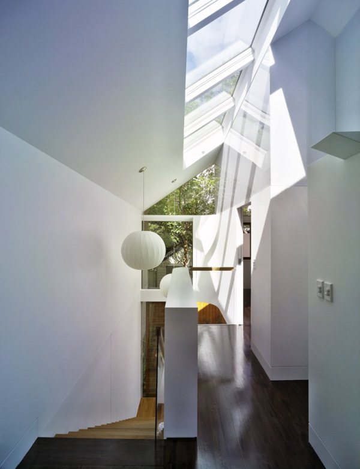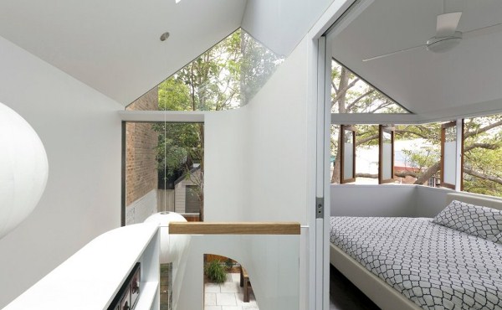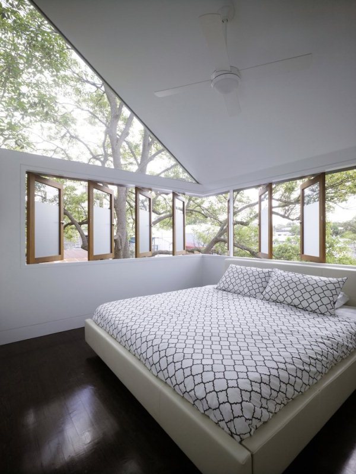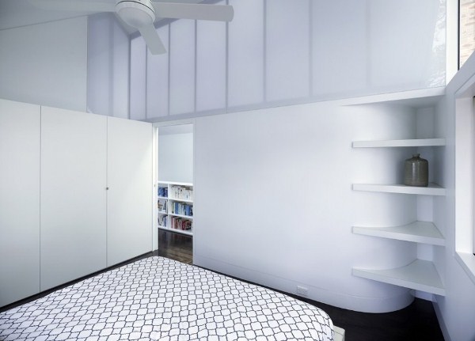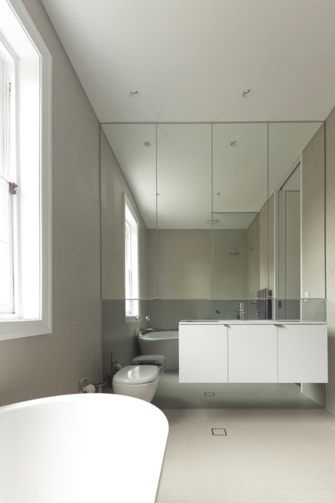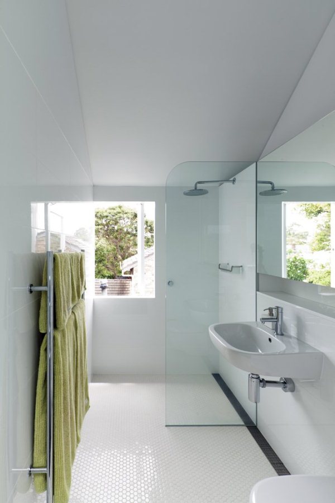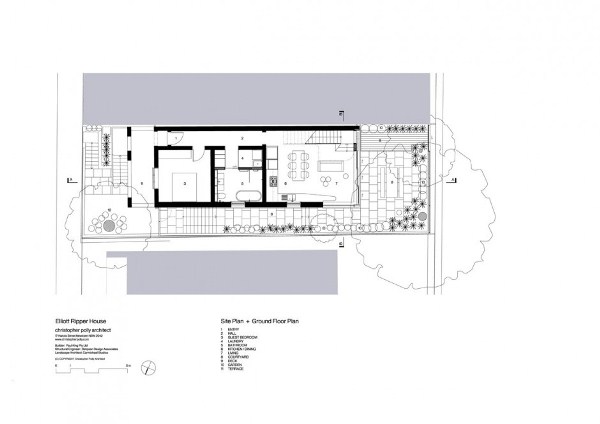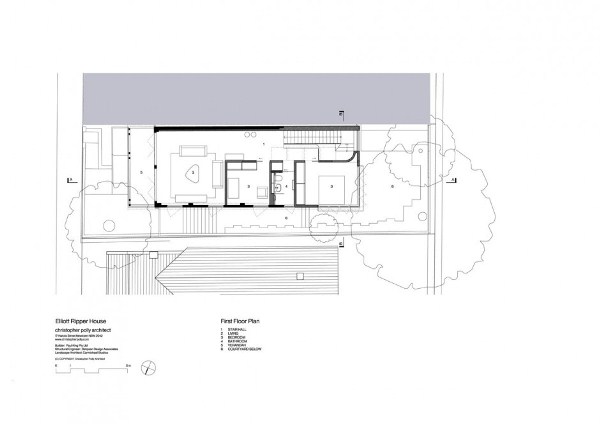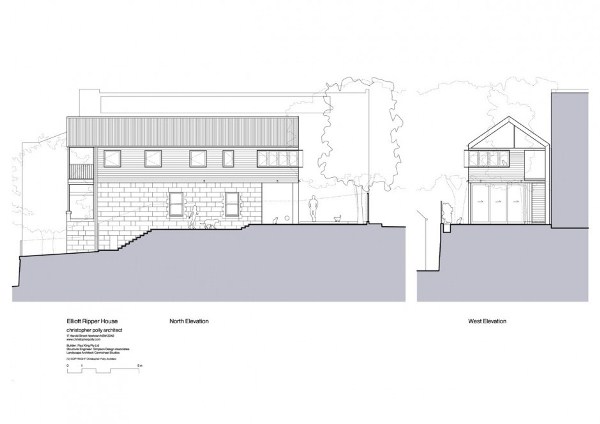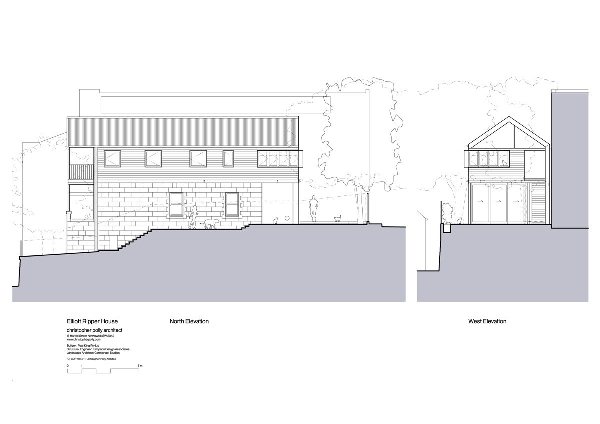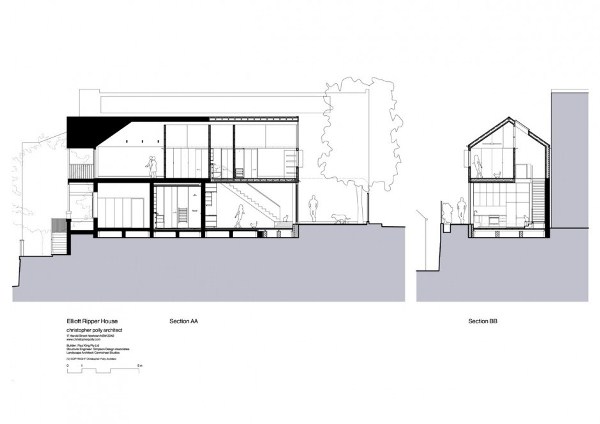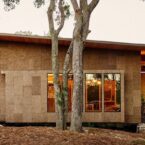Every architect wants to come up with something innovative in his work. This project called Elliott Ripper House was completed by Christopher Polly architect for a young couple, who wanted more access to sunlight. The project comprises three bedrooms, two bathrooms and two separate living spaces connecting to the rear and side courtyards. In according with the architect “enabled a significantly expanded series of connected interior volumes that harnessed access to sunlight, ventilation and views of tree canopies and sky beyond, while enabling extension of key existing materials and finishes to retain some memory of its previous incarnation.” Ultimately the house is a highly successful example of how the use of light and space can create a serene, inviting atmosphere, nuanced by refined design details and softened with natural materials.
-
 What To Do With Your... 6 hours ago
What To Do With Your... 6 hours ago -
 You Can Now Pedal Th... 3 days ago
You Can Now Pedal Th... 3 days ago -
 This Image Reveals W... 3 days ago
This Image Reveals W... 3 days ago -
 Take a Look Inside a... 5 days ago
Take a Look Inside a... 5 days ago -
 Use Clear Umbrellas ... 6 days ago
Use Clear Umbrellas ... 6 days ago -
 Christmas Tree Kitch... 6 days ago
Christmas Tree Kitch... 6 days ago
About us
Goodshomedesign is an online home design magazine but do not sell the products reviewed or showcased on this site. We try to show you what is new and beautiful in this area, arranged in several categories (apartments, ideas, interior design, home decor, home design, kitchen, bedroom, bathroom, furniture, hotels & resorts, architecture) related to the area and style.
Friends & Partners
Submit your work
Want to publish your own work?! Show us what you’ve got! We would love to check out the personal work created by any of our amazing fans. If you really have something good, we will publish it with your own name in our online magazine.
© 2024 Home Design, Garden & Architecture Blog Magazine. All rights reserved.

