Designing a structure in the Rockies at 8,000 feet, proximate to Yellowstone National Park, presents many challenges, including an active seismic zone, annual snowfall approaching 8 feet and an underlying geology that must be considered well in advance to undertaking any formal response. Within these constraints, the architect looked to the National Park and our collective early century architectural heritage for creative inspiration. “The idea was to showcase and celebrate an enduring, regional vernacular that conveys strength, permanence and a sense of confidence amongst an overwhelming panorama of majestic mountains and weather extremes,” says Turvey. “The added practical benefits of this vocabulary allowed us to seamless integrate moment frames, shear panels and a wide flange ridge beam, while also accenting the dwelling with rafter tails, reclaimed dimensional timber and log assemblies throughout a substantial structure.”
Designed by Dan Joseph Architects

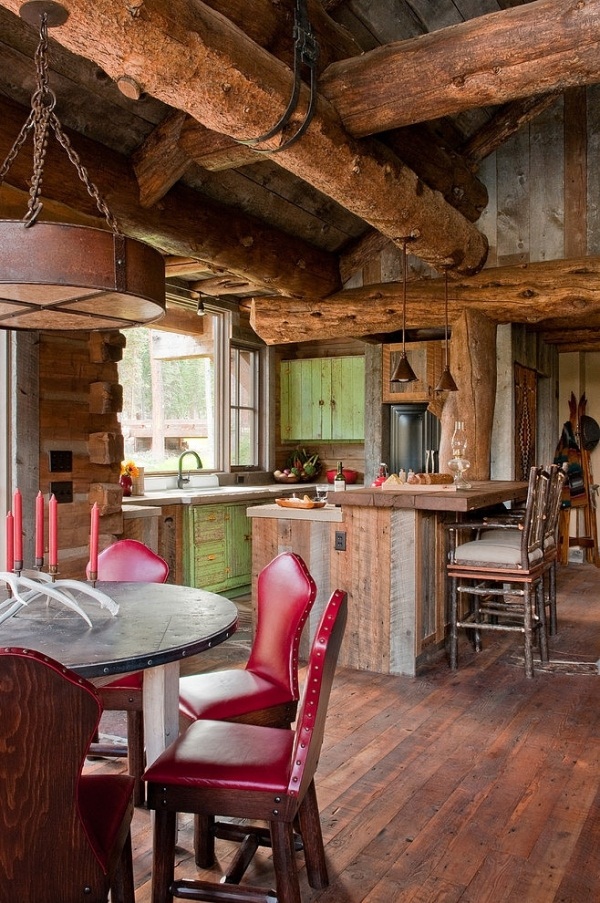
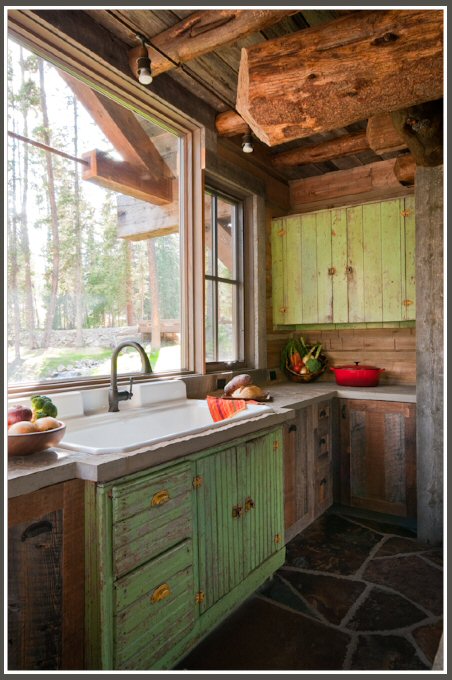
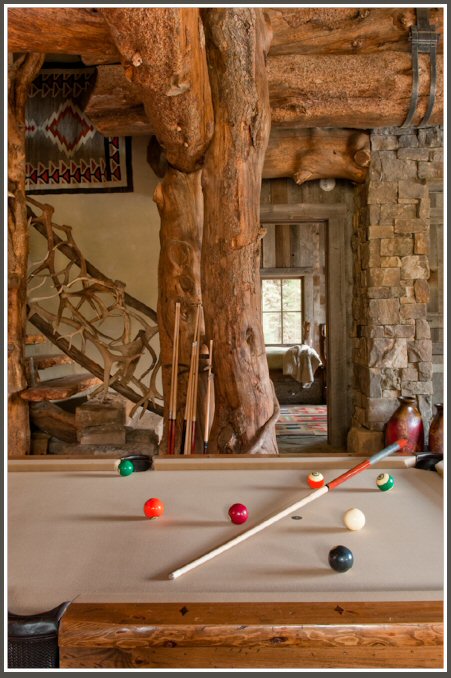
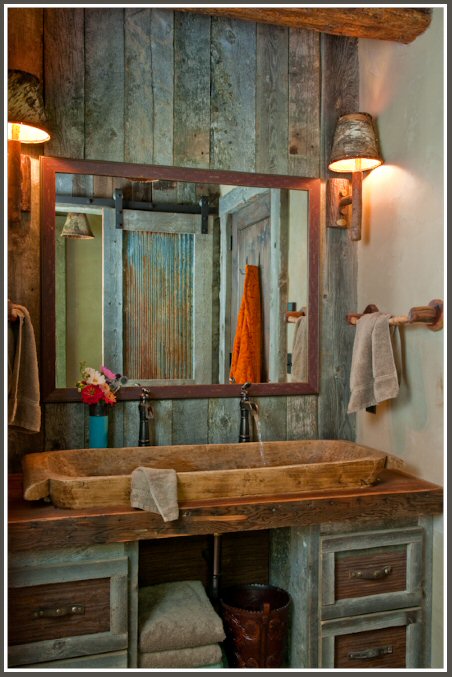
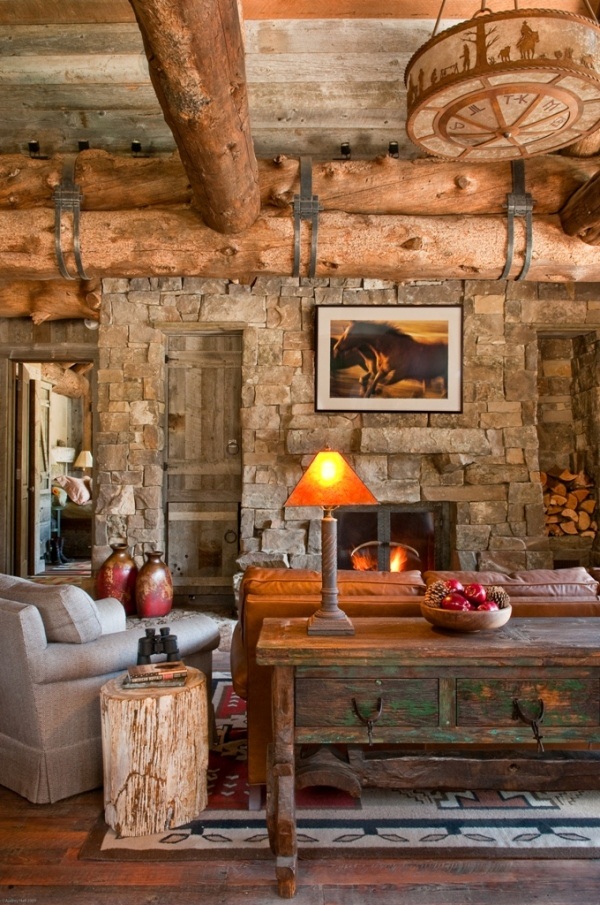
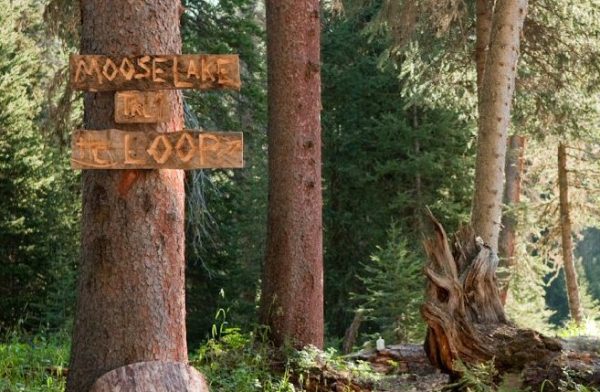
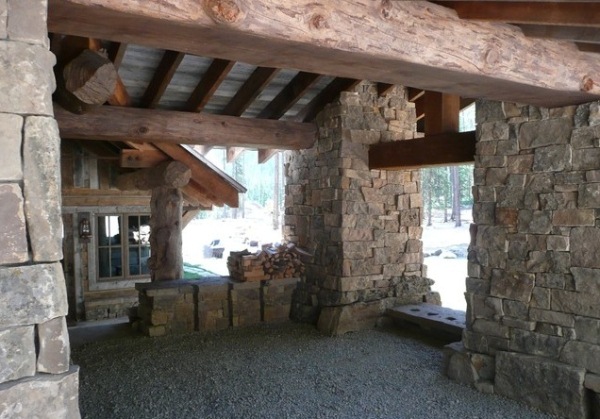
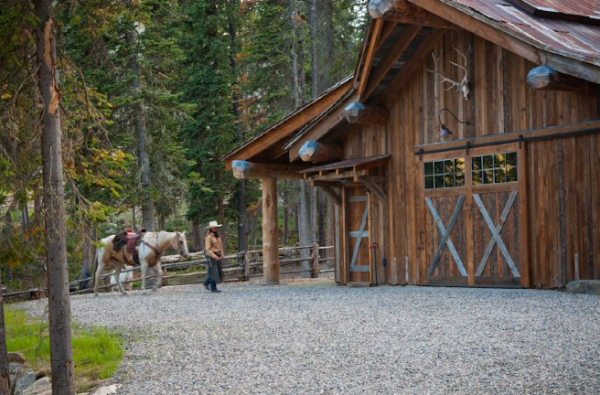














Do you rent this out or do retreats? Just looks so peaceful and relaxing there.
I want to go to there.
Are there more photos or plans available for this home?
Hello, I’m currently looking into different building models and materials and I was wondering if the the way the roof and walls were made, what looks like simple wood planks, is still warm and energy efficient during the cold winter monthes? Thank You
Is this a rentable log home? If so, would appreciate contact info asap. thanks.