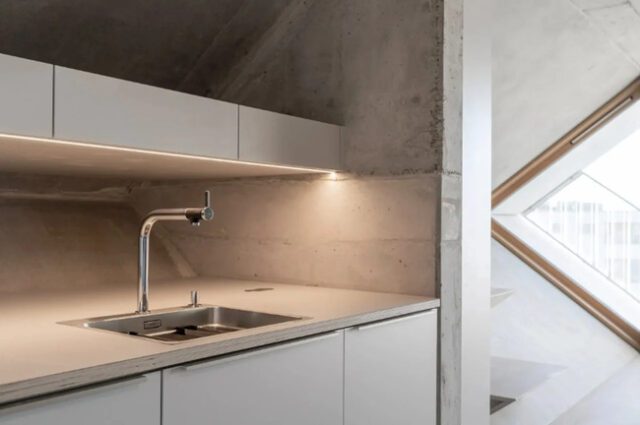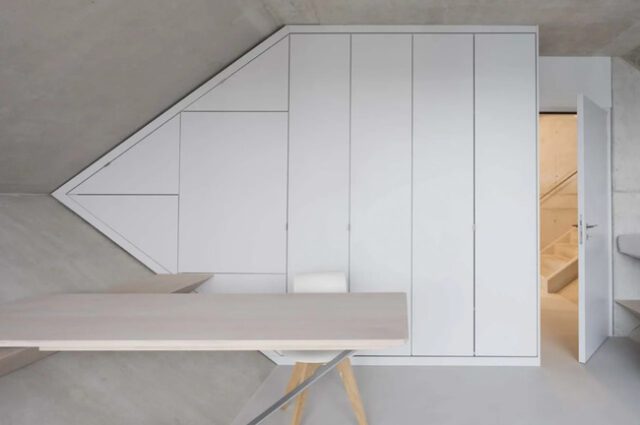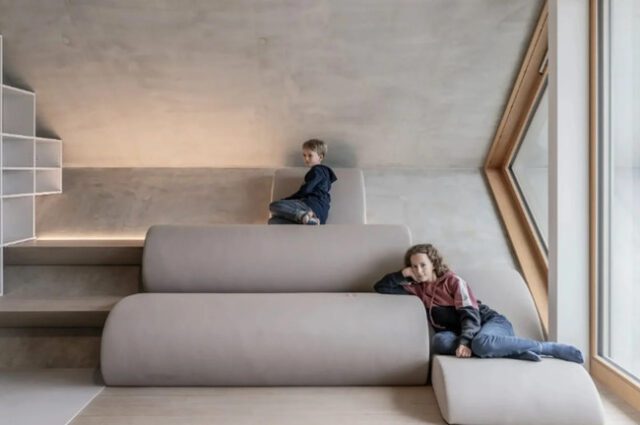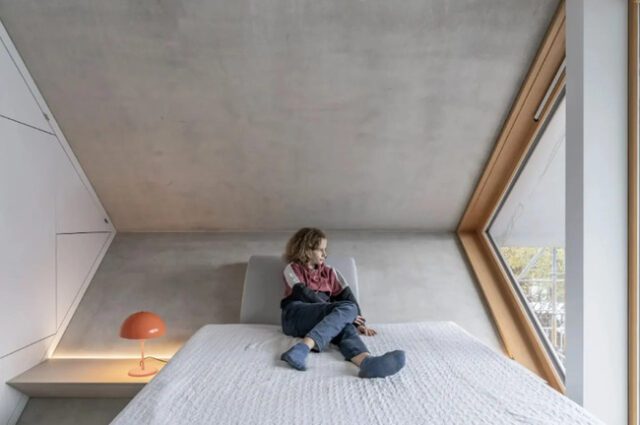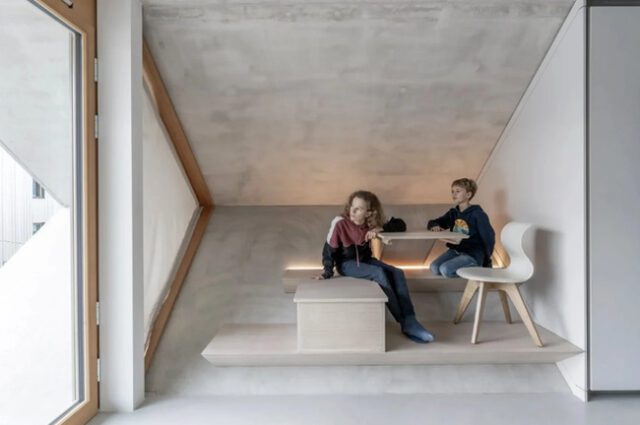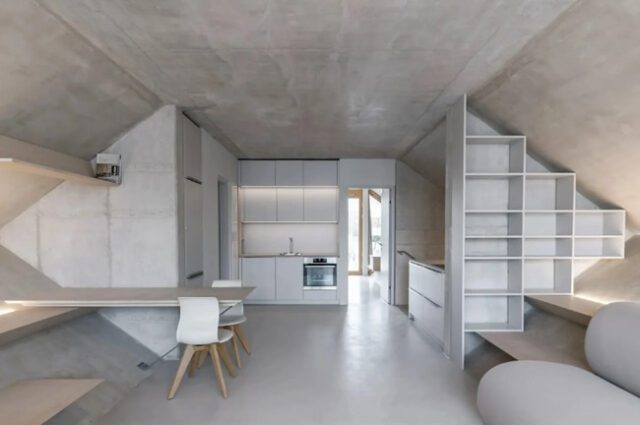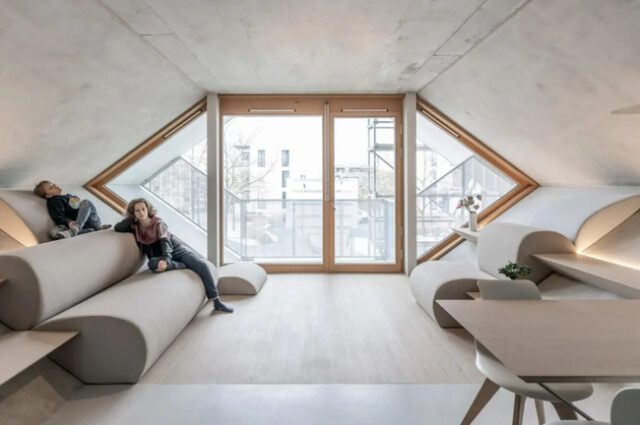
Nestled in the city of Munich, Germany is an innovative architectural structure designed to transform communal living. Known as the Clusterwohnen Wabenhaus or Honeycomb House, this project by Peter Haimerl Architektur epitomizes communal harmony and efficiency through its unique hexagonal-framed apartment layout. Unlike traditional homes, each apartment in the Honeycomb House features sloping ceilings and highly usable floor areas, optimizing space for storage along the interior walls. The ingenious design incorporates space-saving furniture such as shelves, sofas, floating beds, dining tables, and wardrobes directly into the sloping walls. Additional features include European wall kitchens, spacious outdoor balconies, and hidden bathrooms, all enhancing the living experience. The honeycomb shape not only maximizes spatial orientation but also ensures optimal natural light diffusion, with the primary spatial axis aligned longitudinally to the facade, allowing daylight to flow freely into the apartments.
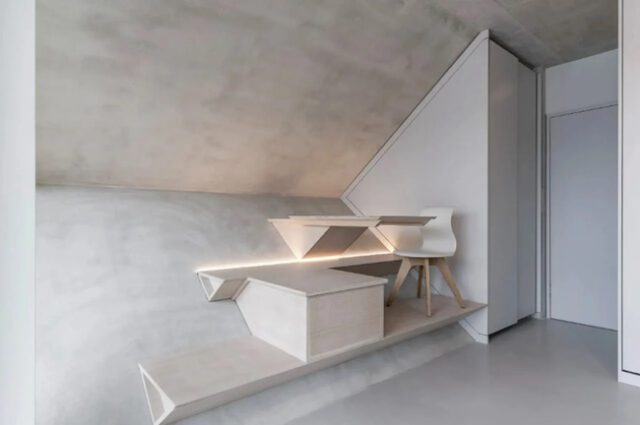
The Honeycomb House redefines communal living by merging the boundaries between individual apartments, fostering a sense of community while maintaining privacy. Its central hub acts as the heart of the living space, facilitating shared experiences and communal harmony. A central staircase connects all the apartments and common areas, encouraging interaction among residents. Economically, the design reduces reliance on traditional walls, favoring sloping planes that provide more value without compromising quality. The prefabricated modules streamline the construction process, reducing waste and enhancing economic viability. Sustainable features such as rooftop gardens and communal kitchens further promote an environmentally friendly lifestyle. The Honeycomb House not only exemplifies beautiful communal living but also offers significant economic and sustainable benefits, making it a model for future residential projects.


