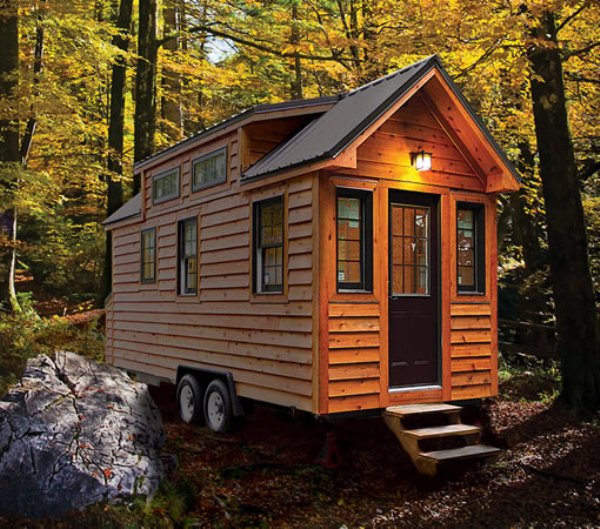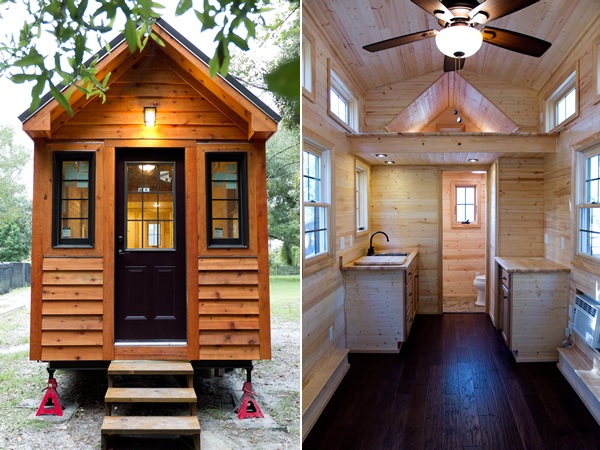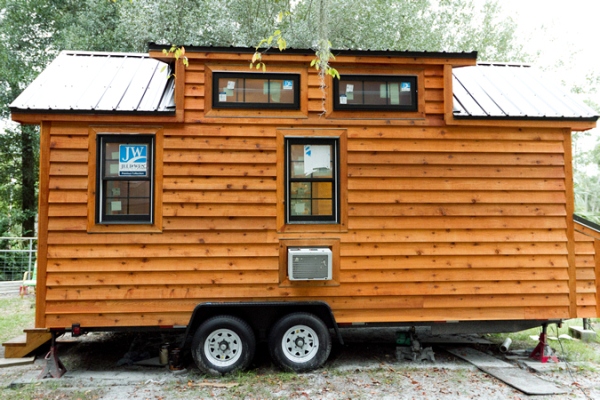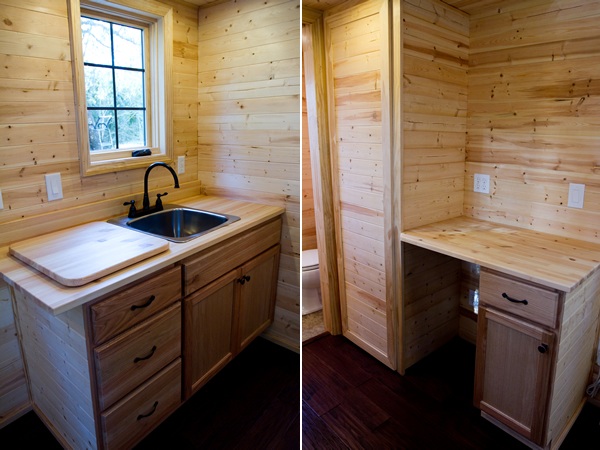When you want to live off the grid or to start a long trip, one good solution would be a tiny house on wheels. The ‘Tiny Living‘ design consists of a large family room with vaulted ceilings and large dormers on either side of the room. The entryway is situated at the back of the trailer allowing for a spacious 7 foot sleeping loft at the front. Under the sleeping loft is the bathroom and the kitchen. The total length of the house is 20 feet making it large enough to live comfortably yet small enough to easily tow. Take a look … and think about how it would be to have this tiny house. More about how you can build a tiny house, an workshop with Jay Shafer will be in 6-7 April, 2013 in Los Angeles.



















Why would you have the door open into the house? You eat up usable space in doing so. It might be “standard” but I would rather have the door open outward to the outside.
that’s fine but to answer your question it’s safer and easier long-term to push yourself and a door forward when entering that than to backup on steps to accommodate a door swinging out.
AND you can better protect yourself if an intruder were trying to enter (not that there’s really anywhere to hide).
Why not a SLIDING door ? It will occupy ZERO space !