- House Length: 20′ (21′ with front compartment)
- House Width: 8′
- Road Height: 13’5″
- Trailer Size: 20′ x 6’11” (8’6″ outside wheel well)
- Main Room: 11″ x 7’3″
- Kitchen: 5′ x 7’3″
- Bathroom: 3′ x 7’3″
- Loft: 7′ x 7’3″
- Height Under Loft: 6’10”
- Loft Height: 3′ 2″
- Main Room Height: 10’6″
Tiny Living Plan Package

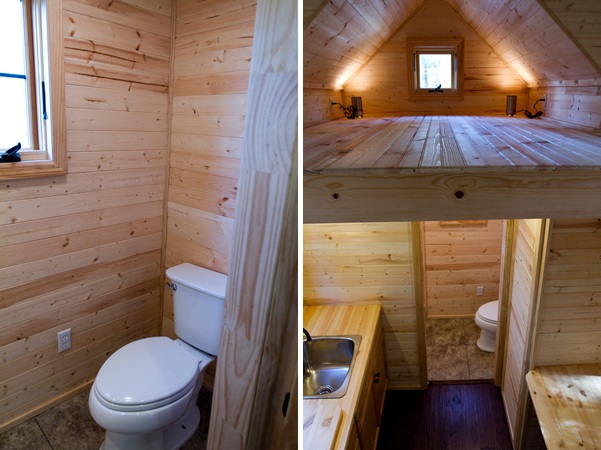
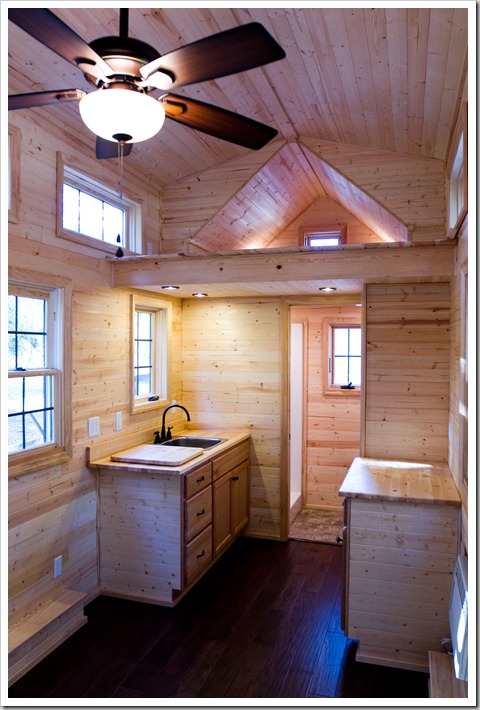
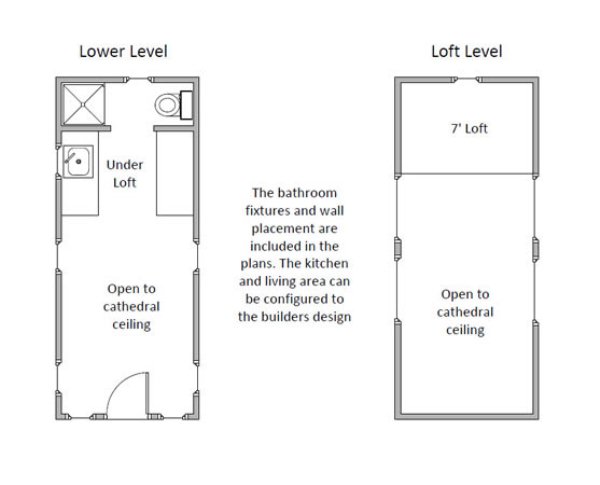








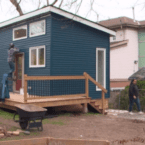



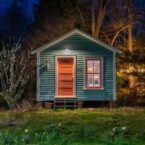
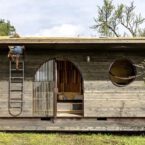
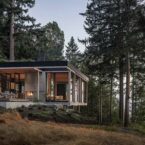
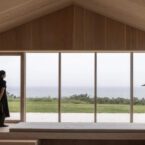
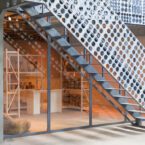
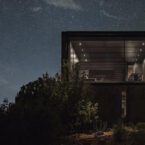
Why would you have the door open into the house? You eat up usable space in doing so. It might be “standard” but I would rather have the door open outward to the outside.
that’s fine but to answer your question it’s safer and easier long-term to push yourself and a door forward when entering that than to backup on steps to accommodate a door swinging out.
AND you can better protect yourself if an intruder were trying to enter (not that there’s really anywhere to hide).
Why not a SLIDING door ? It will occupy ZERO space !