The next barn had such a big success and everyone liked it so much, that the owners dedicated an entire site to the construction. Since they were receiving so many questions about the barn, a website with all the information seemed a great idea. On the webpage you can find detailed instructions about how the barn was constructed, as well as the dimensions of it. The whole idea started from building a single barn, and then another one was constructed since the horses have outgrown it. With this step the original construction was rehabilitated too. The top of the barn is covered in light panels so the horses can get enough sunlight. The biggest challenge for the owners, seemed to be the connecting of the barns, but as you can see from the pictures, they managed to do a great job. Good luck if you think about implementing the same project!
Check out all details here….

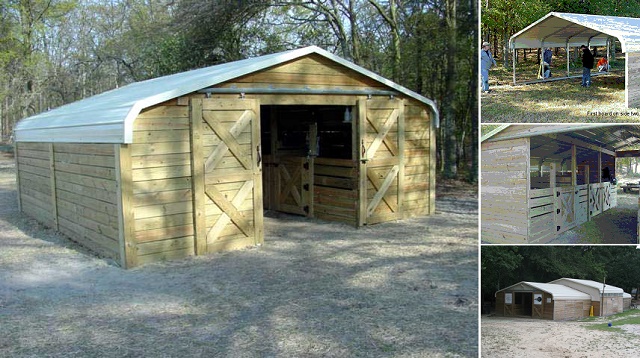
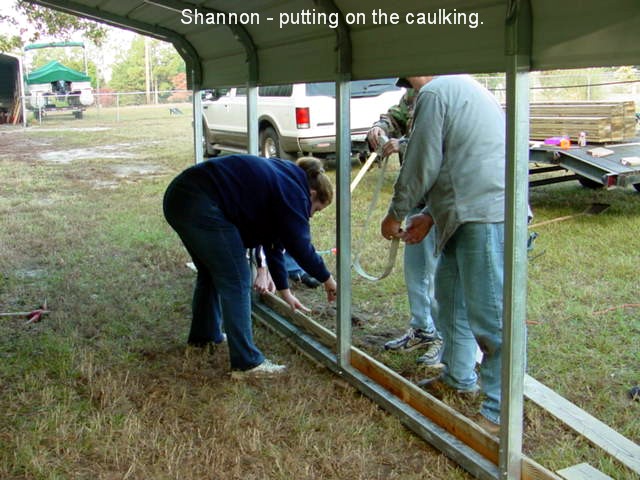
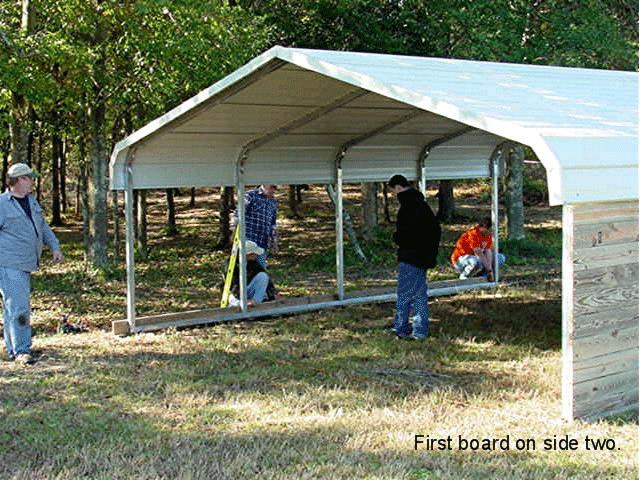
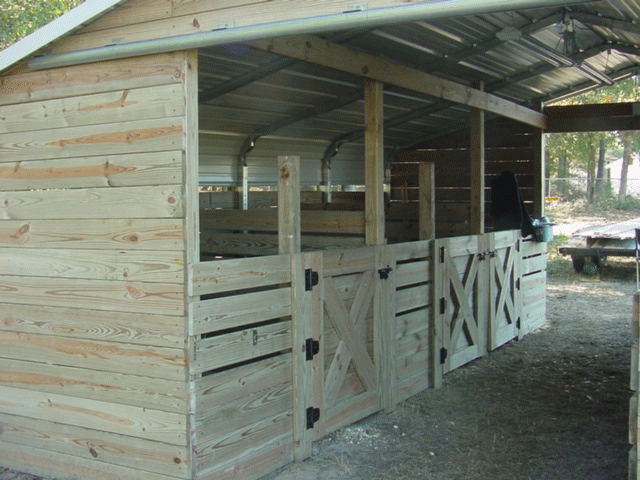
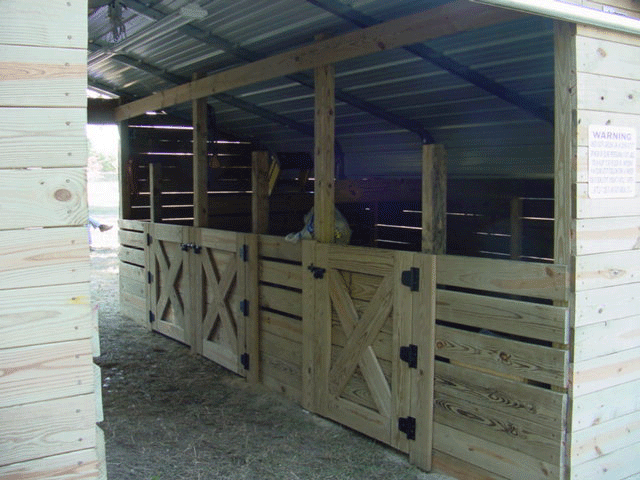
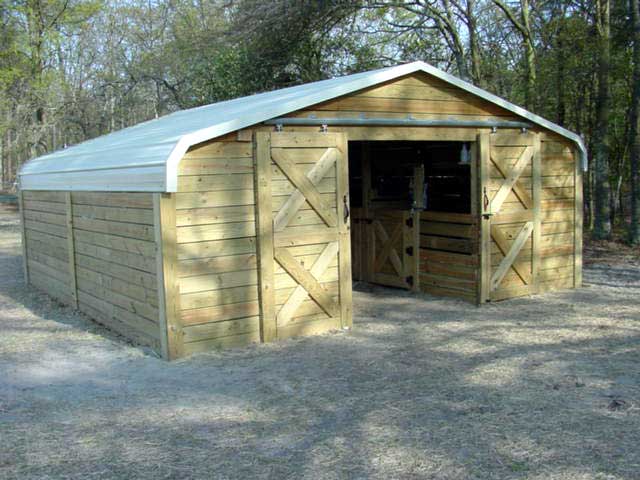
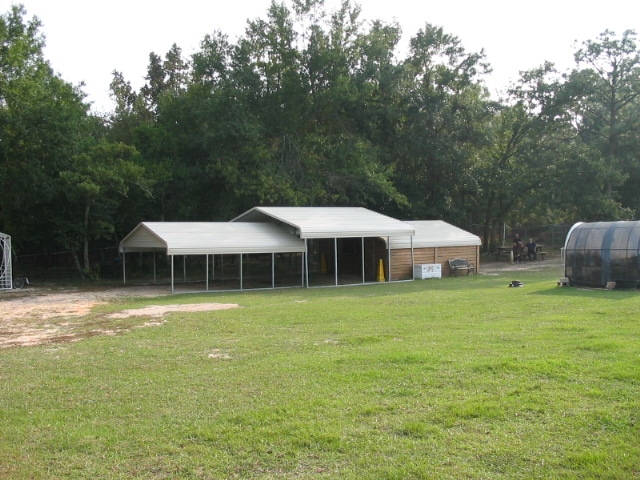
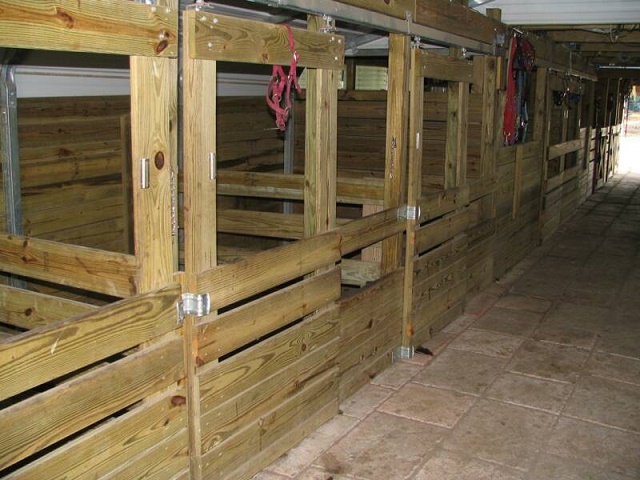
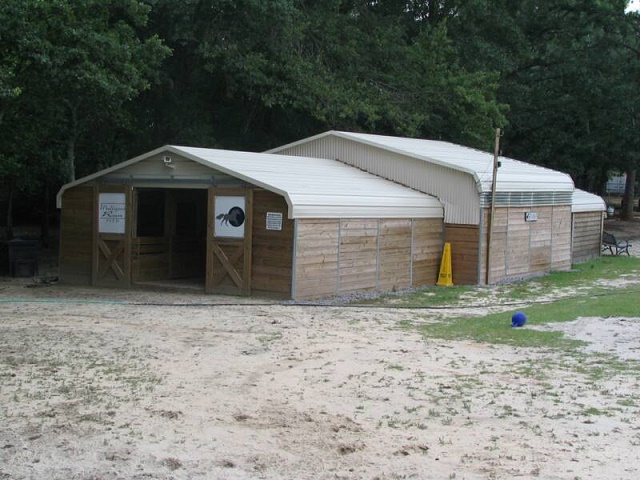
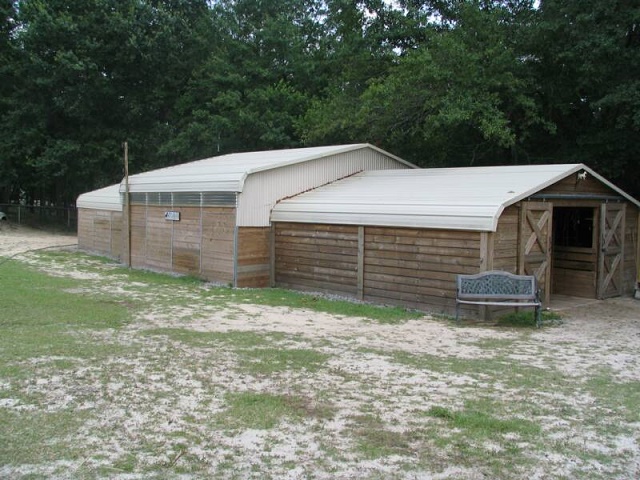






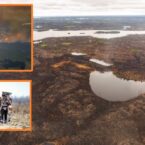
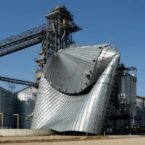


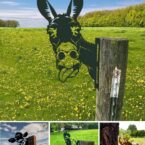
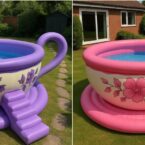





This is incredible! They should sell the plans…honestly, so smart.
Looks great. But unfortunately, it would not work in Florida. The threat from hurricanes and storms would make a flying barn. I don’t see anchors, but even with anchors I doubt it would stay put during a bad storm. Our history in Florida with mobile home anchors shows that to be true.
Pinterest will not allow us to pin ideas from your site. Perhaps you can contact them to find out why your sites are seen as threats.
This is genius!! Wonder what the final price tag was..i would soo do this when i get land
Like Amanda said above- Pinterest is not allowing us to pin from here. You may want to contact them; it says the pin may lead to “inappropriate content” when I try and pin it..!
Could you elaborate more on the U-channels you built for the 2nd and 3rd barns? I don’t quite follow and the pictures dont show this very clearly.
Don’t forget about mentioning the condensation from the roof!
And the cost of one was?
I hope they didn’t use pressure treated lumber in the stalls. That’s not a good idea for horse’s. It contains lot’s of nasty heavy metals that makes horse’s sick when they naw on it.
Hi Dan all the heavy metals that used to be in pt r no longer used federal law stopped that in 1997, that is why children s playgrounds r now made of pt. Even Cribbers are now safe…
We envisioned something similar for a sale barn / farmstead at our seasonal Apple Orchard (altering a carport), but hadn’t seen any plans until we came across your site. Thanks for sharing. Any other advice?
If you need plans, you don’t have the skill necessary.
Looks great, but wouldn’t pass council regs where I live. No footings, no hold down bolts or anchors. Structurally, not wind rated either. Shipping containers either side would be more practicle and skirt around many legal and structural safety issues.
The use of helical piers with the right connection will hold it down. They have hold down capacity of 55,000lbs or more each when installed correctly.
This could be turned around to make a house if you gave it some thought. Actually a hunting cabin could be done with it as well. I didn’t see a link to the site.
Can this be transformed into a cabin?
I like where your mind is at
We did something similar with our 20 x 24 carport to raise quail in. Instead of drilling and bolting or fabricating brackets like they did on the second part, we used 3″ Tek screws with was the rubber washer just like what they put the roof on with. We used #12-14 x 3″, but I think if I do it again, I will use 1/4-14 x 3″ Tek screws. We put R-Panel on the sides, and 2×10’s on the ends with 4′ doors. On the inside, we used 5/4 decking boards.
I am looking for about your product place leave me a message. When I post this, I am looking for more information on this. anything after can help me out I appreciate take care of yourself and be safe out there whatever