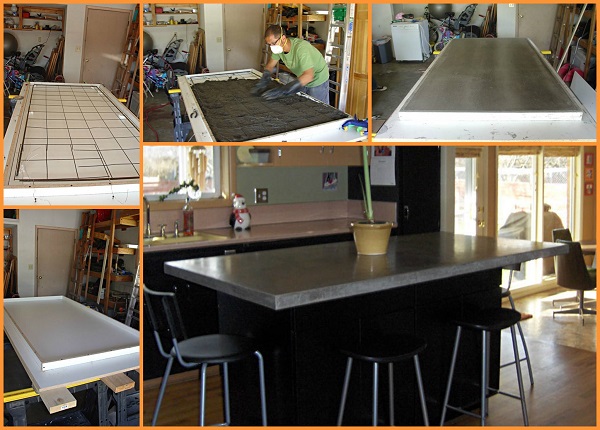Concrete is not a material one uses everyday when crafting something at home. It is used to create especially solid structures and mostly in outdoor spaces, not so much inside our homes. But if you try to use concrete to hand-build something and add some extra features to your furniture, you’ll be surprised how easy it is to work with it. The great thing about concrete is that you can model it without difficulty and make pretty much everything you want using this material. For example, try and make a new kitchen counter using concrete. If you are a bit puzzled about how to do this step by step, don’t worry as this next tutorial will show you exactly what you’ll need to do. Here is the list of quite cheap and easy to get materials for this type of project:
• concrete (without additives);
• concrete mixer;
• pigment (black);
• a 3/4-inch thick 4 by 8 foot melamine coated particle board;
• 3/8-inch rebar;
• 1-inch thick Styrofoam blocks;
• melamine boards (for sides);
• 3-inch screws;
• 1 5/8-inch drywall screws;
• saw;
• silicone black caulk;
• float and trowel;
• level;
• rubbing alcohol;



















Really great post. I had a friend some years ago doing this and very successful as a business with homeowners. As i begin to look for the way to build my own chef’s island, this looks like the ticket! Thanks for the great post. Beautiful!
I love these but just be aware, if you’re going to have it in your kitchen concrete counters are high maintenance. We were going to do this in our new house but decided not to for that reason.
Im curious as to the maintenance of the concrete countertops as I am contemplating putting them in our home.
Please people, consult with professionals before doing something like this! Consider the mass of concrete and make sure that your house can handle it! Floor joists, load bearing walls, teleposts and piles. Dont just slap it in there without considering ramifications to your house’s structure.