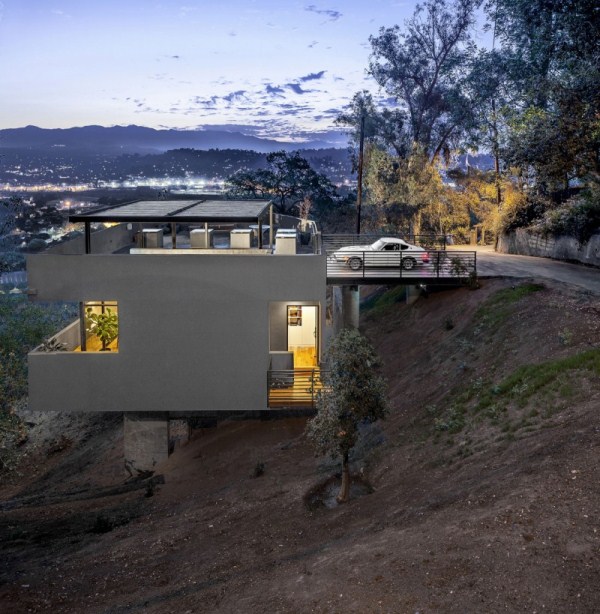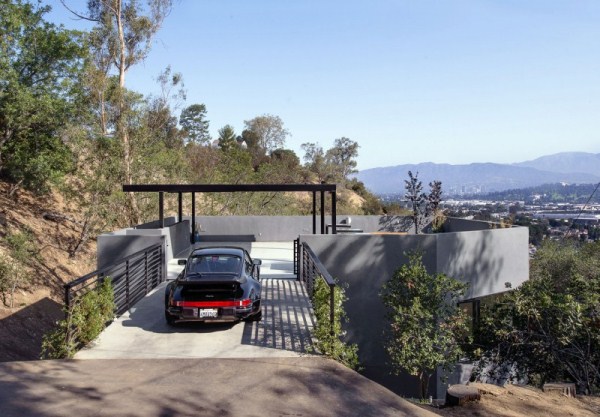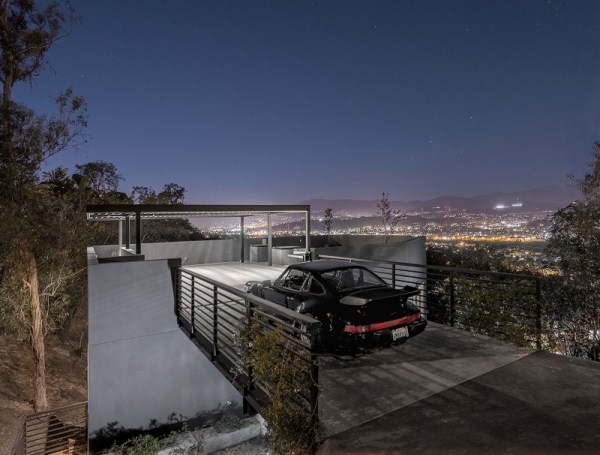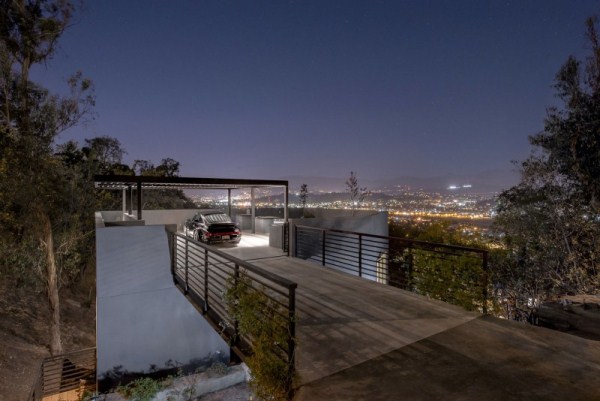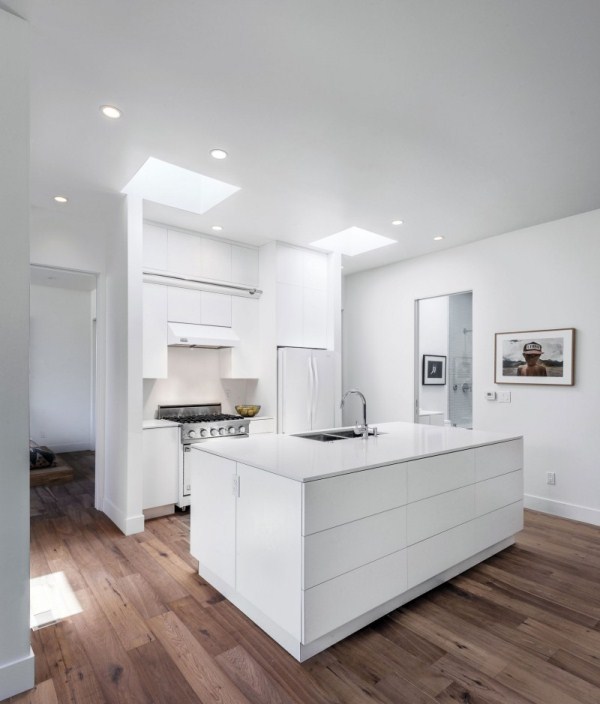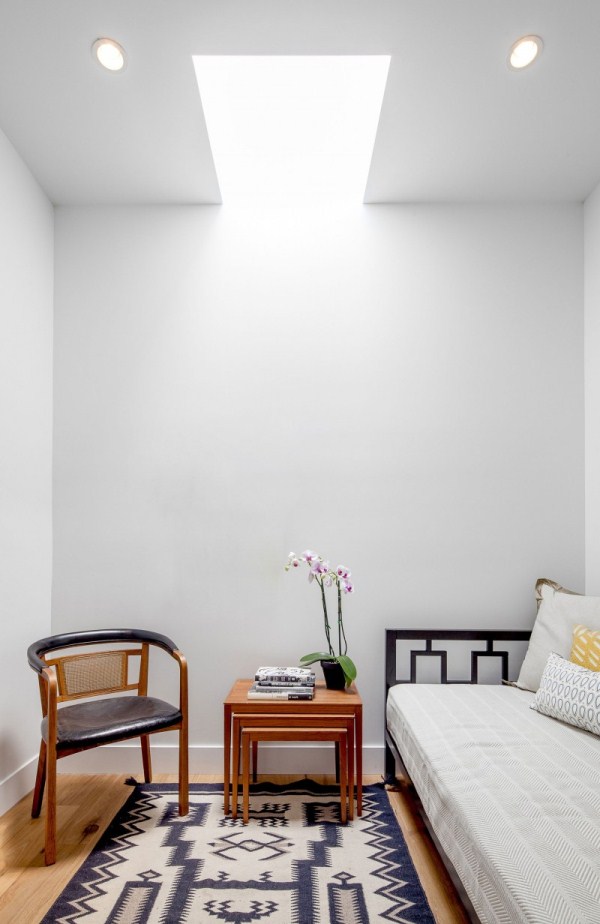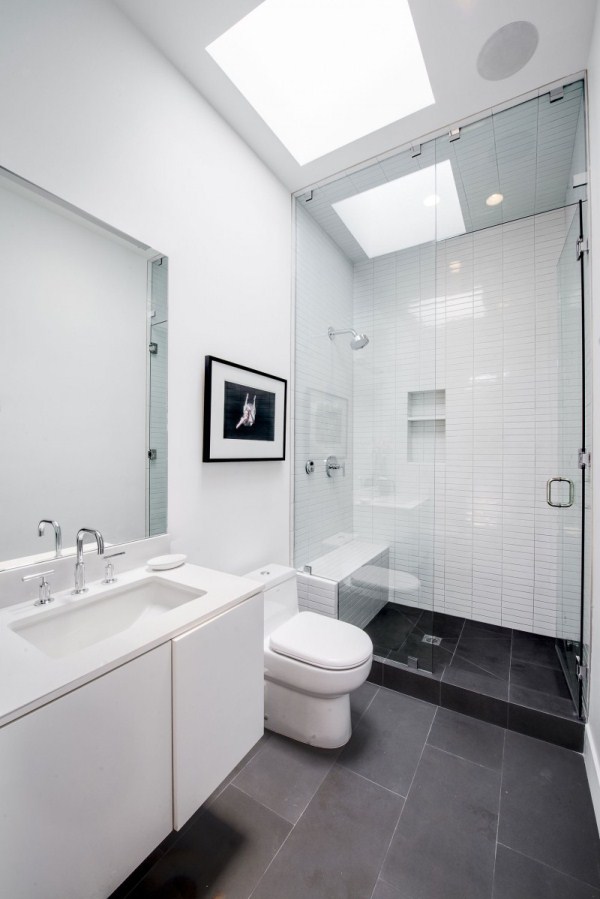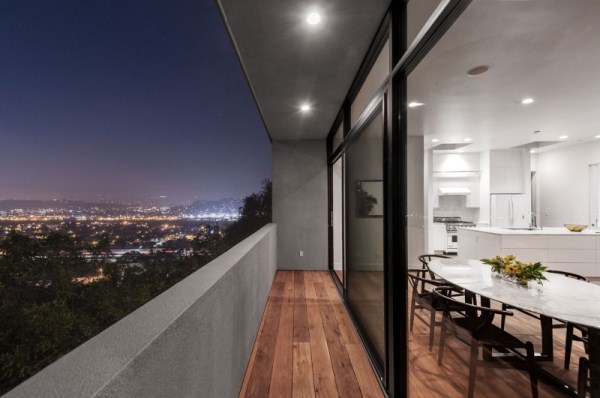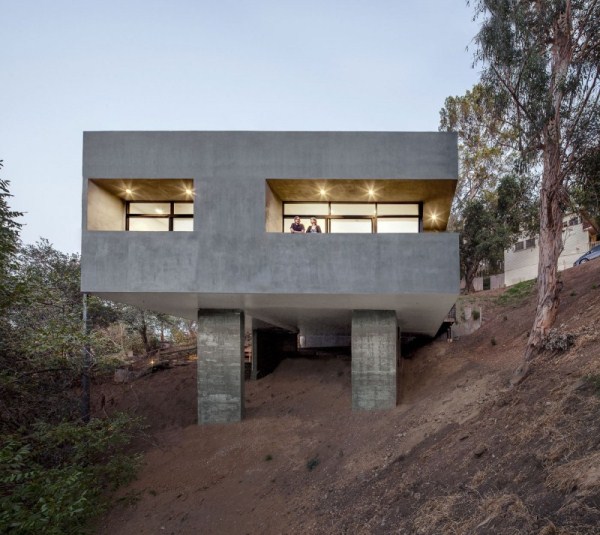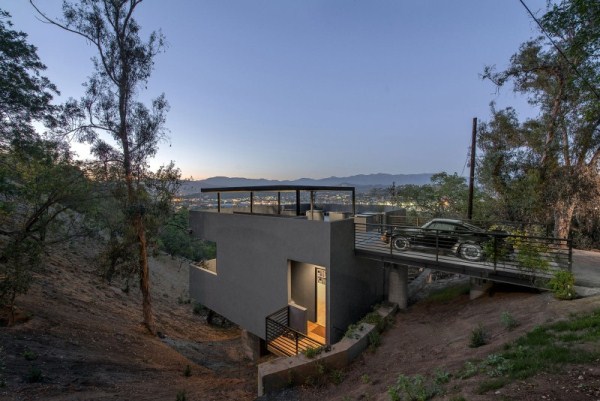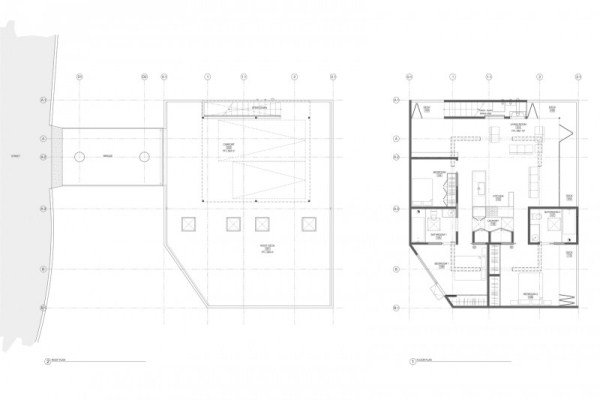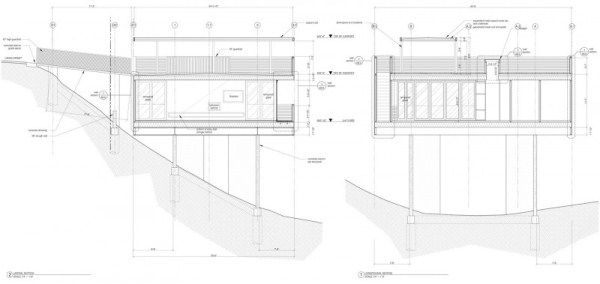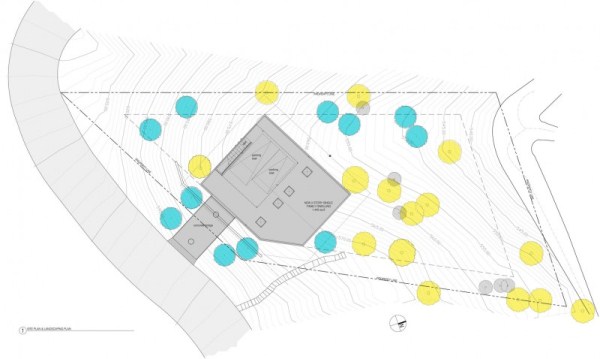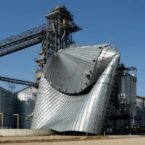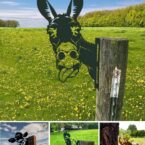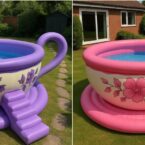An inspiring contemporary residence is not that hard to find if you search thoroughly. But this original idea of a Car Park House comes straight from any architects fantasy and most definitely surpasses the imagination of your common person. Fortunately, it’s not a Photoshop project and you can really find this house in the hillsides of LA, California. Just look for the two cars parked on the roof.
Anonymous Architects were handed the difficult task of designing a parking space for two cars on a narrow lot where they would have to set up a full functioning modern residence. So the obvious result was placing the cars, either under the structure or on top of it. The steep terrain hinted at the roof solution. So the people in charge reduced the amount of foundation you would see in a normal house and went on to position the garage on top of the living area, making you literally park on the ceiling.
The straight angled residence is one building you will notice, even though its neutral color scheme and simple design blend the structure favorably in the surrounding environment. The entry inside the home is made through the roof / park lot. Once in, you find modern interior and lighting living together with minimalistic decorations and as much straight surfaced furniture as possible. The wooden floors and big window panels make the transition from indoor to open terraces much more natural. Truly inspiring!

