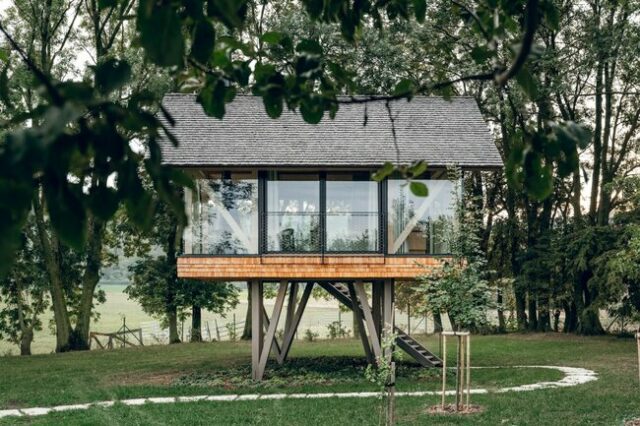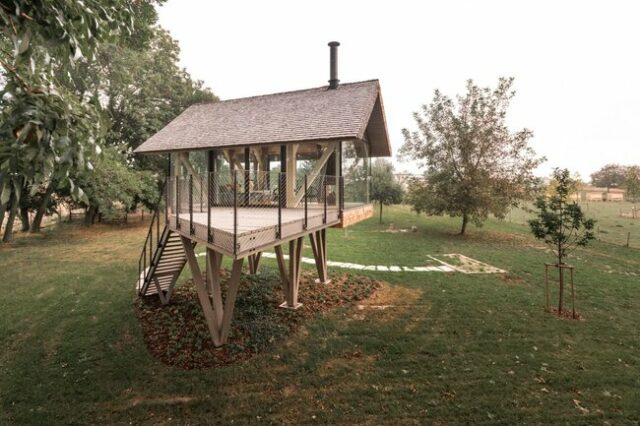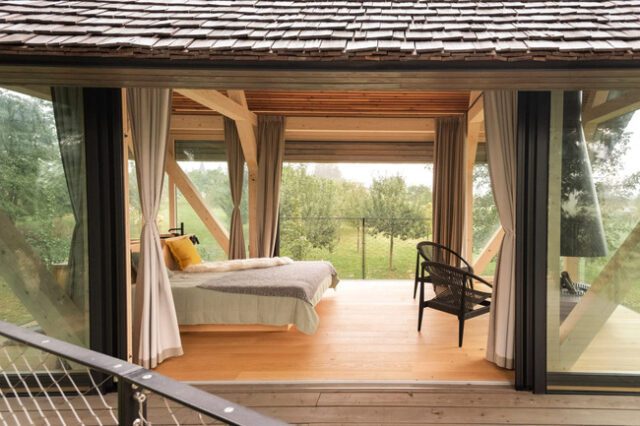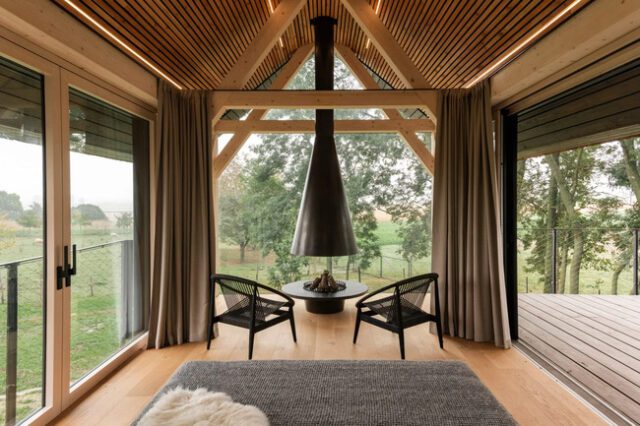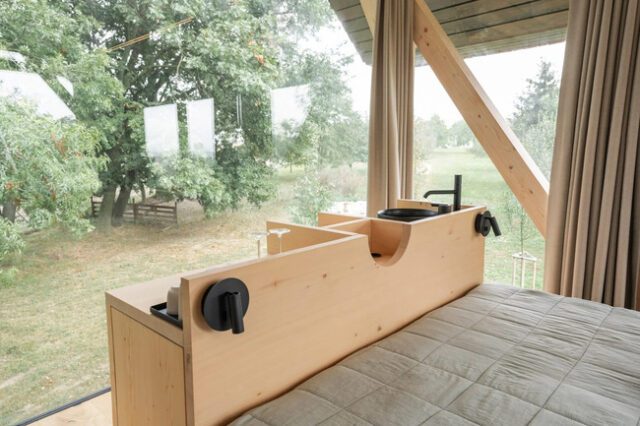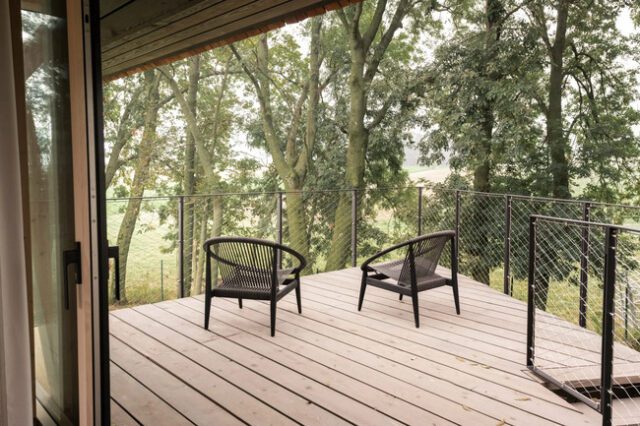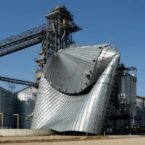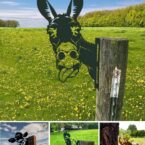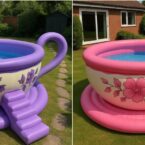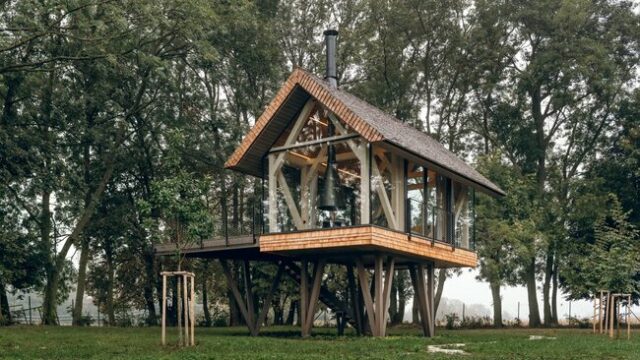
Jan Tyrpekl has masterfully crafted Zen House, a 33-square-metre glass micro home on stilts in the rural landscape of Hainburg an der Donau, Austria. Embracing the client’s desire for a compact space that seamlessly merges with the natural surroundings, the dwelling is elevated four meters above the ground on concrete columns, allowing the landscape to flow freely beneath it. The vaulted single-room structure, enveloped in floor-to-ceiling glass, offers panoramic views of the grove of mature trees and the newly planted orchard, providing an immersive and tranquil experience with nature. The architectural concept emphasizes a total connection with the environment, showcasing an archetypal house shape elevated on pillars to create a harmonious blend of modern design and traditional Austrian materials.
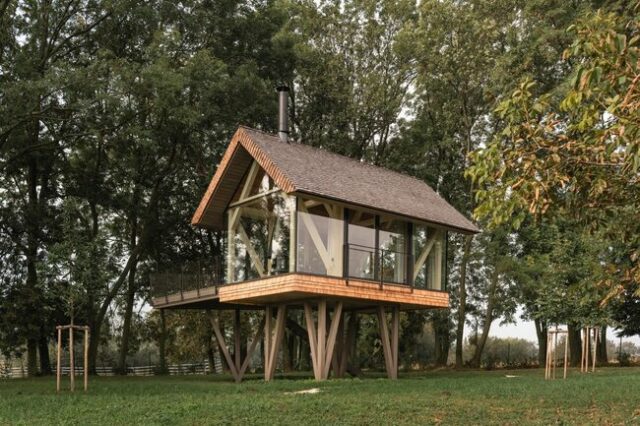
The material palette, informed by local vernacular, includes glued-laminated timber for the wooden platform and roof structure, rustic wood shingles lining the edges, and exposed timber framework inside. The design reflects a modern reinterpretation of materials traditionally used in the Austrian countryside. The interior space is divided into two zones, featuring a sitting area with a wood-burning hearth at one end and a cleverly designed bed with a multifunctional headboard at the opposite end. The meticulous integration of glass elements, wooden textures, and functional design elements creates a cozy and inviting atmosphere within the micro home, offering residents a unique and immersive connection to their natural surroundings.
