Log homes, we just can’t get tired of them! They come in so many sizes and shapes and each one is unique and beautiful. The reason why log homes are great stands mostly in their structure and the fact that they are easy to build. Here you will find a selection of the greatest log homes that have between 1500 and 3000 square feet and which are custom designed by Pioneer Log Homes. They are here to inspire you and help you come closer to your future log home. Our favorite is the Minocqua Log Home, which has a two-floor plan, plenty of windows for to create a beautiful atmosphere inside and a well-lit interior. Take a look at the examples below and choose your favorite, then contact Pioneer Log Homes to help you get closer to the home of your dreams. Here’s are featured 7 beautiful log homes.
1. Winchester Log Home – 1576 SF

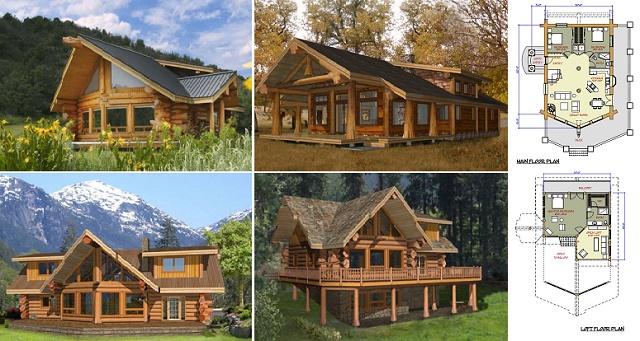
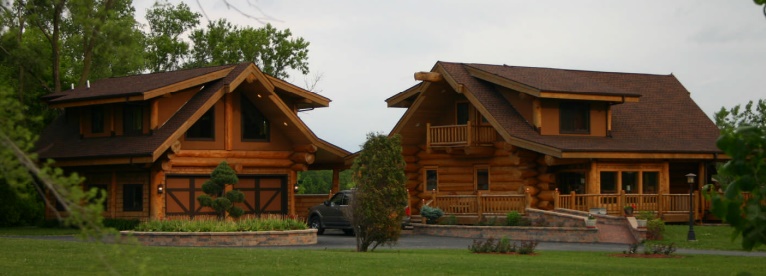
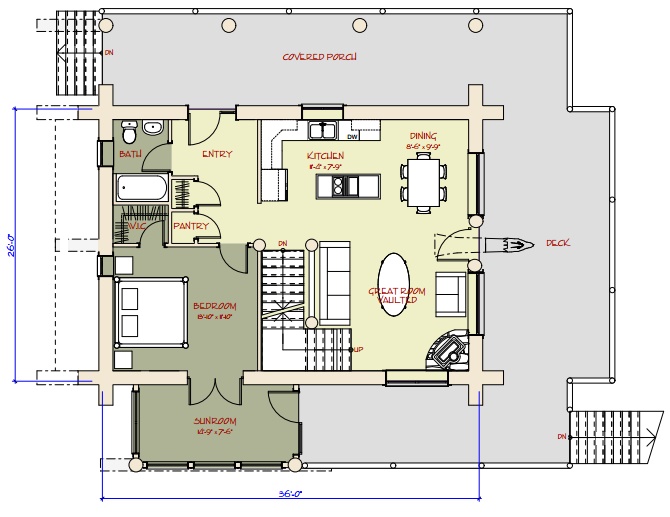
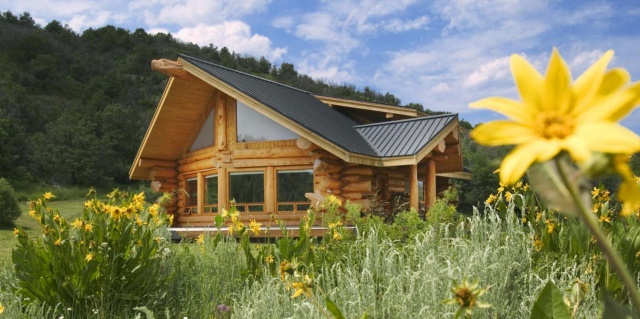
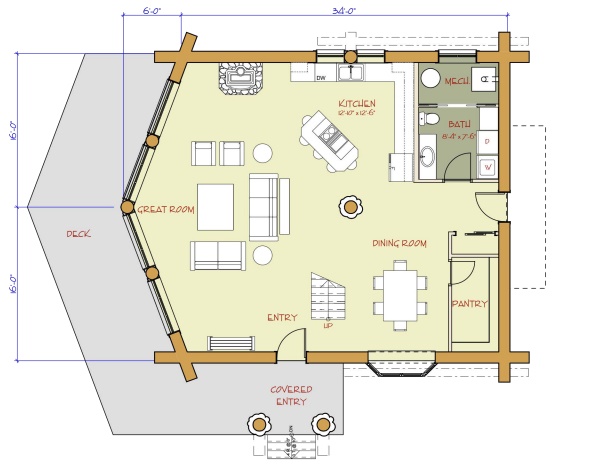
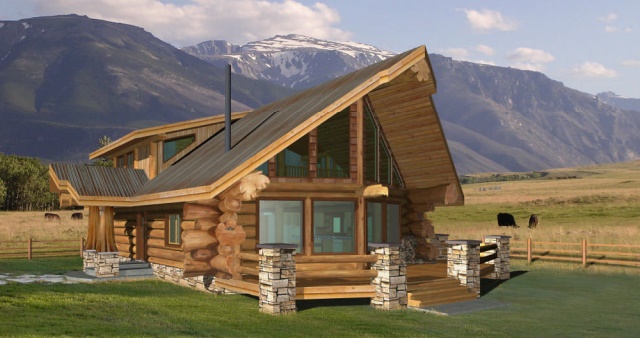
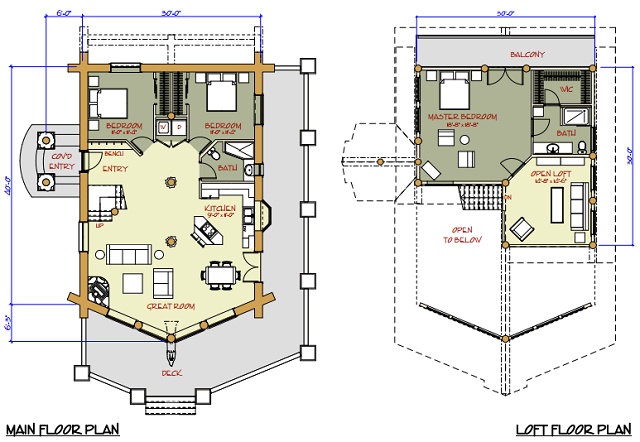






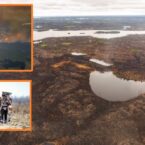
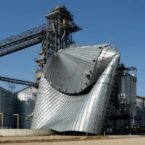



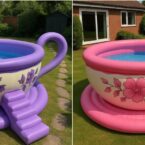





fantastic publish, very informative. I ponder why the other specialists of this sector do not realize this. You should proceed your writing. I’m confident, you have a huge readers’ base already!
Very rapidly this web page will be famous among all blogging viewers, due to it’s good articles
Morden house
Do you work with VA loans?