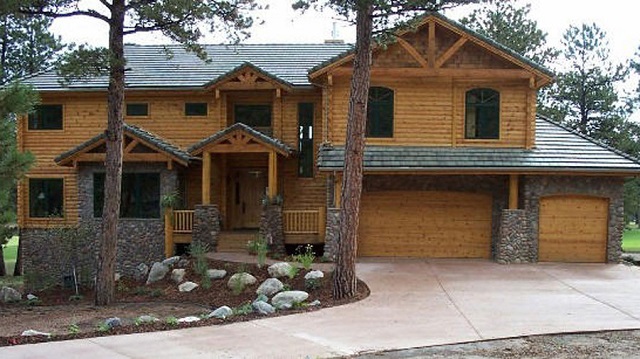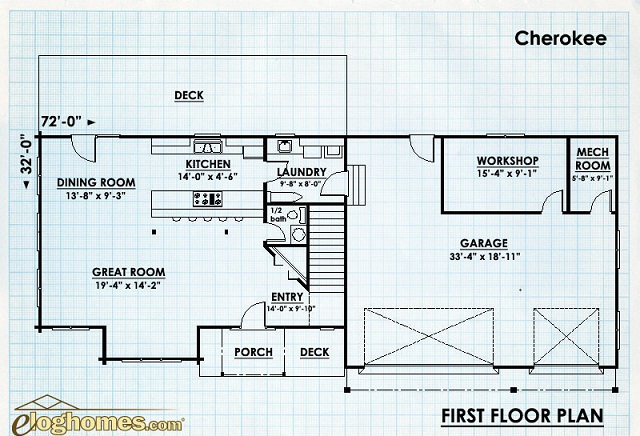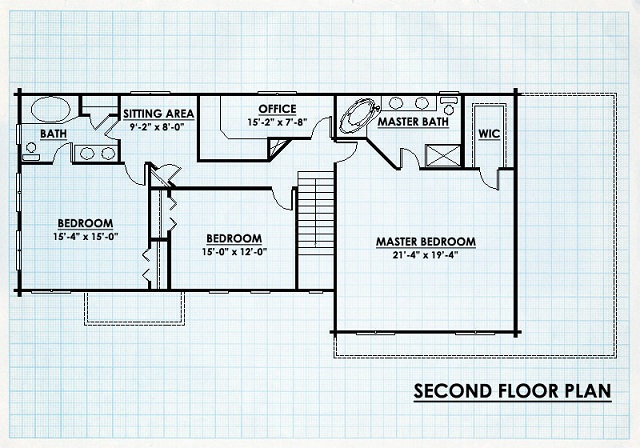Is life surrounded by concrete structures stressing you? Under $90,000 to spend for a beautiful log home to make on your propriety? The Cherokee log home, which is featured in the photo, can be brought right to your doorstep by the people from eLog Homes. They provide the blueprints and all the materials required for building this 2455 square feet beauty. Spanned on 2 levels, the cabin is perfect for a family to live in. Also, there is sufficient room for organizing events and small parties, with a lovely deck off of the back. In terms of design, the Chereokee log home keeps it classical, with a mix of stone work perfectly blended in the construction. Check it out in more detail and convince yourself that this is what your family should call home in the near future.
Square Footage
First Floor – 968
Second Floor – 1487
Total Heated – 2455
Garage – 978
Porch – 48
Deck – 443
Beds/Baths: 3 bed/2 1/2 baths


















Beautiful home, I always wanted a home like this before I die,
How much cost for putting it together on my lot?
is there a website i can find out
some details plz
eLogHomes.com
how much would it cost to have you put it together on our property?
WV
Does this include the stones roof and the inside finished or just putting the cabin together… very interested….
The under 90,000 stated, is that just for material, or is that labor included?