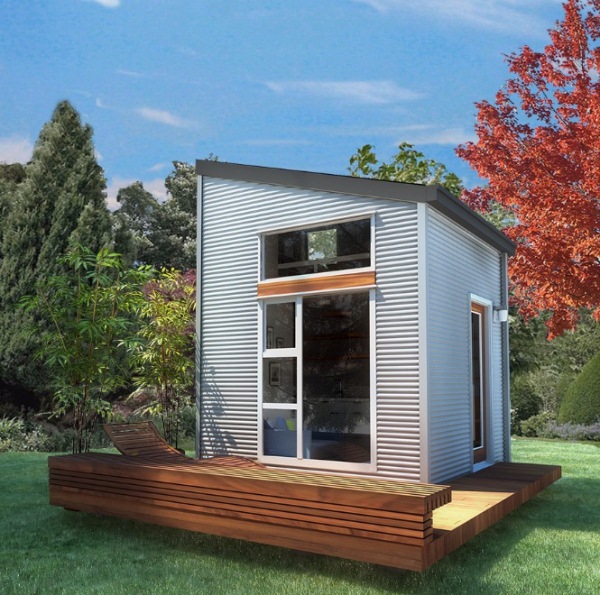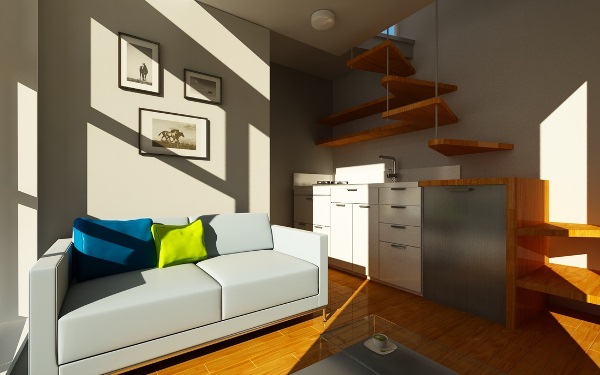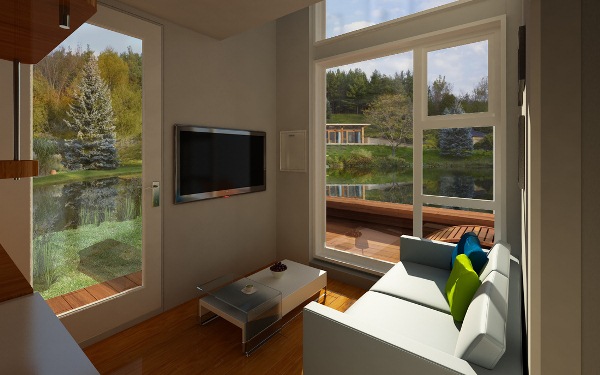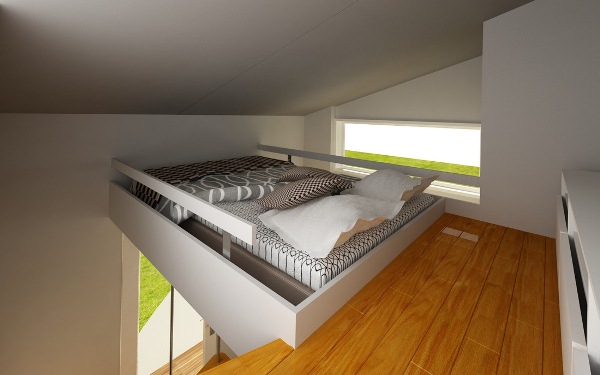A Canadian company called NOMAD Micro Home sells prefabricated homes, easy to assemble in just a few days. This prefabricated house is an example of ergonomic use of space. The standard model, with sides of just 3 meters long, is equipped with a living room, a kitchen, a bathroom and an upstairs furnished bedroom.
The living area on the ground floor of the micro-house has plenty of space to be furnished with a cozy sofa to relax on in front of the TV. A kitchen with cabinets for storing cooking vessels is designed in extension of the living room. To save the little space of the house with only 9 square meters footprint, the access stairs that lead upstairs, where there’s a bedroom equipped with a double bed and space for a wardrobe, are just above the kitchen furniture.
The very well insulated modular house, in order to minimize heat loss, can be delivered with a solar panel-heating system, but with a rainwater collector as well, these improvements making it economical and environmentally friendly.
Project developers say such a house can be built both in urban and in rural areas, suitable both as family residence and as a shelter in areas affected by natural disasters. And the fact that the home comes packed and ready to assemble, greatly reduces the final cost of construction.



















Where is the shower? But I like though you could not have too many guests at once.
In the toilet.
The bathroom is the shower . If you look at the wall , you will notice the handle and wand for you to wash with.
Prisca,
the bathroom is the shower, there is a drain grate in the floor 🙂
Look carefully to the water cabinet drawing.
The whole thing is the actual shower.
That saves space.
Gives you the leisure of having a seat in your shower.
I guess it also saves time in cleaning the toilet.
A first… Being able to shit and shower at the same time!!!
thats not a first …. erm, is it ?,, oh yes ofcourse….
My brother in law had a bathroom like this in his family’s last home. He used to say they could “sh*t, shower and shave all at the same time”…lol.
Not a first, they have done this for decades, They had these in the great North West when gold diggers were living in tiny crawl spaces. Japan is infamous for these where everything is together with drain the floor. Normally the ones in with a tub have a lid they place on it and a heating element like Jacuzzi. Japanese bathrooms are very cool….but take some getting used to by us Westerners.
We have one of those in the basement of our house and for many years is was our only shower in the house. Rather large space (probably about 7′ square) with a shower head coming out of the ceiling, toilet in the corner, sink on one side, and drain in the floor, of course. We called it the camp bathroom. 🙂
always have an Irish spring fresh toilet.
im going to bye it
You can now shit in the shower… lol
I just thought that too…killing two birds with one stone. LOL
Saves money on buying toilet paper too. It’s a toilet and bidet all in one.
I would forget to take the toilet paper out every time. I would spend so much money on toilet paper, it would cancel out the money I was saving by downgrading! lol
How do you keep the toilet paper dry?
Store it in a sealable, water proof, container? You must have an old coffee can, or something of the like that would otherwise just get tossed in the rubbish. 🙂
It looks like the whole bathroom is the shower…
Looks like the toilet and sink are basically in the shower.
you can poop and shower at the same time..
thats hi-tech
The washroom floor is the shower pan.
Shower is the restroom, on the wall.
The bath area is behind the couch
It’s hung next to toilet.
By the way agreed with you.:)
how do you keep the toilet paper dry??lol
In a covered waterproof container!
Good ? Lol
the toilet / shower is pretty much and has been the standard in most government housing developments throughout asia.
It is over the toilet. There are some better set up ones then this. Could not handle showering in my toilet!
Its called a wet bath. Your shower and the toilet are in the same room. YouTube Micro Homes, there are some really neat videos on this stuff
Bathroom found in Hong Kong often. Easy to clean. Would make a great camp cabin. It could probably be moved in case of storm. Are these on the market?
Yeah. In Hong Kong they use to start the shower directly into the toilet.. I think that’s what you meant by “easy to clean”.
Nice … for people with small demands.
I hope that there’s space left under the bed.
I am a motorbiker, i use big jackets, boots, helmets, and my daily wardrobe.
It looks like there is no space “under” the bed. Changing the linen would be a real pita. I would want to raise the roof to increase head space in the bedroom then that empty spot beside the bed could be turned into a closet.
toilet, sink and shower all in one room is called a wet room.
toilet, sink and shower all in one room… isn’t that what you call any bathroom? 😐
ooooowwwwwnnnned
Where is the water heater? Or as a matter of fact, any heating and filtering system at all? Especially considering how thin the walls are, this place would get freezing during winter. And, given how little surface there is to cover, it would be nice to see a variant with bricks instead of this cheap plastic that would get super loud under rain. But I do like the idea a lot, even though it would be pretty restraining in terms of how many belongings you could have. Speaking of which, a wardrobe seems like an obvious omission.
Damn, I didn’t mean to post my previous comment as a reply to bogdan. I do have something to reply to you, however: I hope you can make the distinction between toilet, sink and shower in one room vs toilet and sink IN the shower.
I like this as a cabin, a place where you spend your weekends. But to actually live there? Where is a dining table? And there’s no room for a wardrobe!
You are right . it is not a proper place to live . it’s a small beauty for vacations.but even in vacations; you can’t bring children or friends. It’s a quiet place to be spend your solitude moment in!!!!!!!!!!!!!!!!
I think they answered that shower question.
It mentioned family could live in there. Okay, I see no way a family could live in there. Sure a single, or a couple, but not one with kids. A family is a couple with kids. It looks to me suitable for a single person or a newly wed couple or just BF and GF living together. Otherwise it looks awesome!
How much does this home cost?
The toilet paper would get wet if left hanging on the wall
Savings! No need for toilet paper…grab the shower handle and spray away!!
how toll is the each part of the floor?
I’ve already seen something similar… it is called “autocarvan” 😉 anyway I would have put a small table in the kitchen/living room, one of those you can open and close, and a chair. as regards the wardrobe in the drawing it seems to be over the toilet but in the photo you can’t see the door.
I love the house though the bathroom could be little larger … the design is great … a perfect guest house or a hideaway …
Too small and weird….the staircase going up does not look strong enough…one of the steps is actually the counter space…not very hygienic, and two more steps are actually part of the kitchen shelving. I can’t imagine you can weigh 300 lbs and try climbing these stairs without breaking something. This space is not for a big or tall person…maybe a small chinese man could live here but normal ppl def not. The bathroom is also weird…..a sink and toilet in the shower…?
??? Unbelievable.
So, is it the Chinese man that isn’t normal, or the small man?
If you are 300 Lbs., this is not the place for you anyway.
If you’re 300 lbs. you should be at the gym. Not living in a tiny house.
Two of those houses, connected to each other, would be great for me. I would use the 2nd house to put storage containers, washing machine, and heat/AC unit. The 2nd upstairs would be another bedroom for 2 more people.
Ken, that’s just a normal house.
100 sq ft…. not considered a “building” by size. thus building code rules do not apply (no railings on stairs, lack of guards, etc.
Yet having that toilet MAKES it a building in Ontario. Unfortunately, you could not get an occupant permit for this structure.
otherwise, pretty cool!
and that’s why we need to change regulations!
The only real question I have is where could you pheasably set up one of these for use as a full time home? Obviously if you were to purchase one it would be in the effort of saving money and living efficiently, so it wouldn’t make any sense to by a full lot for a house which could possibly require paying to tear down what may be there currently. That would cost just as much as the unit itself. And obviously you can’t just go put one in the middle of nowhere. That would cause issues with permits and such, and also make it impossible to connect to necessary amenities like electricity and water.
So where could one of these be set up, connected to utilities, and used as a home without requiring a large up front investment beyond the price of the unit?
We have a wooded lot on a lake property, just so we can use the lake with our boat. Would be great to have this for my single fisherman brother. The lot was less than $5000.
Great idea for a batch or holiday home.also good way to save money,instead of paying rent.
Stupidest thing I’ve ever seen.. You’re better off buying a trailer !!
I suggest you look at it as an improvement on a tent.. A neat idea, nice for warm weather near water, for the weekend.
I would like to see the itemized final bill, such as: installations, foundations, septic tank…etc. I am not a builder, may over look some hidden cost.
Cute, many questions though… How is it insulated? What is the height of the ceiling on the second floor? There could be a solar water heater (small and eco-friendly) a heated floor for heating, installed on a concrete slab (no foundation), the toilet could be a composting toilet (no septic tank) and all the rest (grey water) could be filtered and reused some way. It could be independant from electrical source if good enough solar panel and a propane tank for stove (no oven?) and fridge (where is the fridge?) just in case…
====== a 33.642euros
That’s a campervan whitout tires …
Good day my friend! I would like to claim that pros and cons wonderful, wonderful published and may include nearly all important infos. Let me search a lot more articles like this .
My first apartment was a studio garage… that was how my bathroom was and it was kinda cool. Very easy to keep it clean =) Love the way they made use of such a small space.
In the “kitchen” it doesn`t have a vapour hood. All the smell from your cooking it will stay indoors…
it kind of suck this way
I only miss all applyances.. such as place for washingmachine.. or must you keep clothes also on in toilet/ bathroom/ shower? And how is it heated.. and the water warmed? And where to put it? There is no attick no cellar or place to put stuff.. Ironing board… Buckets.. and brooms things such as holiday decorations or bycicle.. and i would be afraid to step out of the bed the wrong side..
Nice but it has no place enough.. not for washingmachine.. or do you also shower with clothes on.. and what about putting stuff such as ironing board.. brooms buckets.. bycicle… warmwater heater and heating… holiday decorations.. etc.. and the bed is scary… better a flap in the wall bed and use the space for something else and eating? Is it needed eating standing up or sitting on the couch? e
Mon rêve, vivre dans une maisonnette comme ça quand on veut goûter à la tranquiité. Ou bien, on peut y loger la visite.
C’est aussi un bel endroit où passer quelques heures à regarder le football pour un homme.
I would switch around the bed & closet space for more headroom. How can I get info on purchasing and delivery?
This would be a great club house for kids!
That’s one way to cutting your cost of Living !!!! I like it
While this would be a little uncomfortable after a while, it would be a good solution for our homeless people. It provides shelter and safety, yet looks much better than a cardboard box and shopping cart. It would also give them a permanent address, until they get on their feet and can afford a larger space. Imagine a whole community of these in a tiny space, near enough to services, yet not in a public place to be harassed because they have nowhere to go.
I think that’s a wonderful idea.
Now that’s a positive statement
Adds new meaning to shit, shower and a shave.
Firstly this design isn’t anything close to “groundbreaking”. And secondly. what climate is this house suited to? How well insulated are the windows and walls? Further more, where is the washing machine? Most of the comments are left by people who have a place that’s obviously inefficient. A lot of other countries other than America have an apartment size close to this but with one major design difference. It’s a house and not part of an apartment building. It’s an interesting design for a residential area but not for an urban CBD or highly populated city. This just reminds me of a snow cabin in the mountains (in any country of the world).
Curious…..how it would handle high winds! Perhaps with a wheel base one could drive it away from some storms or high water.Nice but could use some add one.
It would be great as an office and guest room. We have cats and a couple of friends can’t visit because of allergies. Same with a home office.. clients with allergies would be kept separated from our home and animals. I love it. Currently ee are renting and this would fit in the garden and could be plumbed to the existing septic system and power connected easily.
You can get houses in my area cheaper their their cheapest package on their site. You also have to worry about finding property to actually set the house up on,
Further, a few people have already taken this concept and built them on the backs of large boat trailers so they can drive around with them.
This micro house trend isn’t actually anything new, people have been doing it for awhile now. I guess a lot of people are actually just buying two car garages and converting those into livable homes as well. Neat concept, but not the first.
Alguém pode me dizer que programa é utilizado para fazer a maquete 3D e o render
?
I imagine if i want to use toilet few minutes after shower, and if i am already dressed… very confortable without a good way to dry this tiny bathroom.
But, idea is very simple, the essentials are here !
A ima li bazen?
I so want one of these houses for me and my dog. I don’t have much as is so would not be hard for me to down size anything. Would be really great and I could actually call it my OWN home. Saving up now to either buy one or build for myself.
I don’t like it. It feels cramped! The stairs look very dangerous without handrails! Maybe for just one person or a couple, but that’s it!
Two of these together would give you plenty of space and still be a reasonably-priced home. Does anyone know how much assembling this would cost?
Put some wheels on it – we’ll call it a…….”trailer” maybe. Bahahaa – really?
Should rotate commode 90 degrees clockwise to make more open area for the shower. And no dining table. A fold-down table on the wall opposite the sofa would be handy. Maybe built on the main door? Folding chairs on the floor under the stairs.
This looks like something i killed my main character with in The Sims. Standing up while eating, no access to the shower (Yes I know it is humanly possible to sit down showering, but if you aren’t a midget your elbows will get fucked trying to clean yourself), no storage place, no insolation, no activities besides a TV that clearly isn’t plugged in, bumping your head into the top part (Won’t even call it a ceiling) on the “first floor” and bumping your head into the stairways to hell once on ground level. This could be very interesting for a 14 days (at max) holiday near the lake in nice weather, but there are already other, cheaper, and better alternatives for that such as major tents, autocampers and such. And if this is thought to be a more permanent spot, then where should it be build? Clearly all countries across the world have rules as to where you can put up a new facility even if it is only 9 square metres. Horrible idea to be honest. The chinese are WAAAAY ahead of you. So stop spending ressources on killing my Sim.
Excellent !! Une superbe possibilité d’évolution de mon cabinet de consultation de thérapeute holistique
Don’t roll out of bed
I’d have to have higher walls on the bed … I’d forget and climb out in the morning – and fall to my death in the level below.
Live in couples will kill each other real quick easy here. Great concept none the less.
question if the bathroom is the shower than how does the toilet paper stay dry?? :/