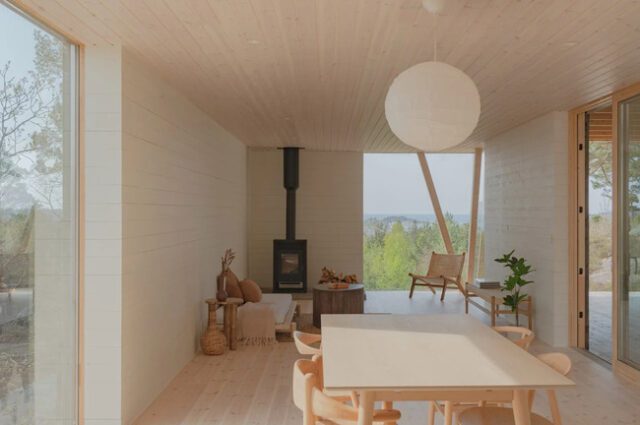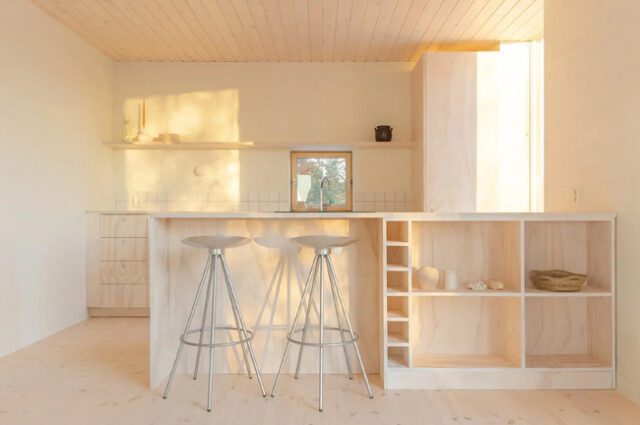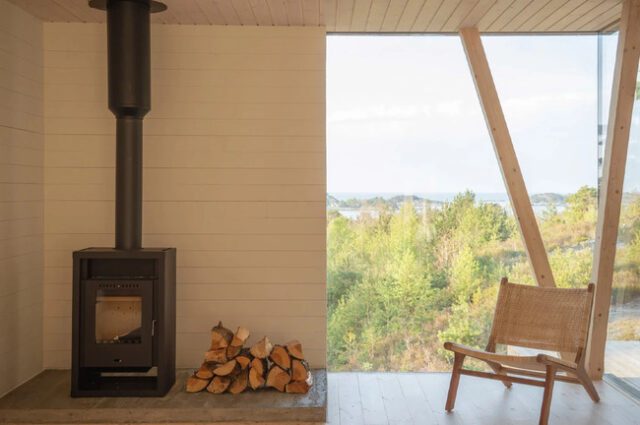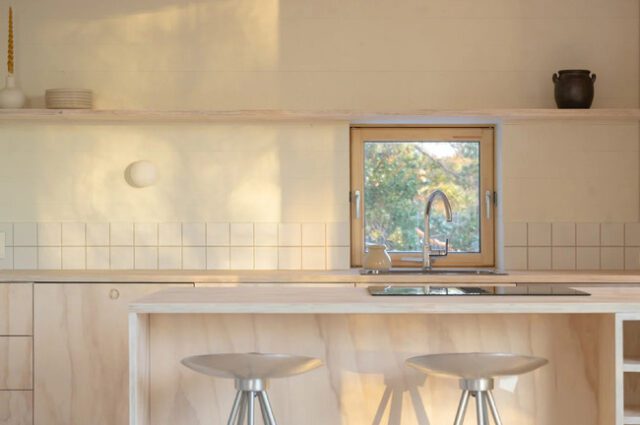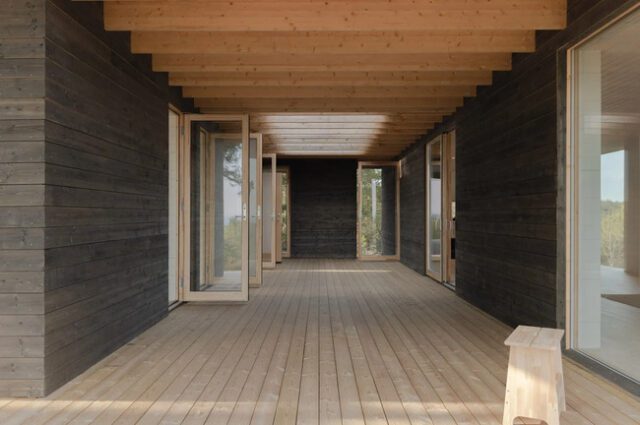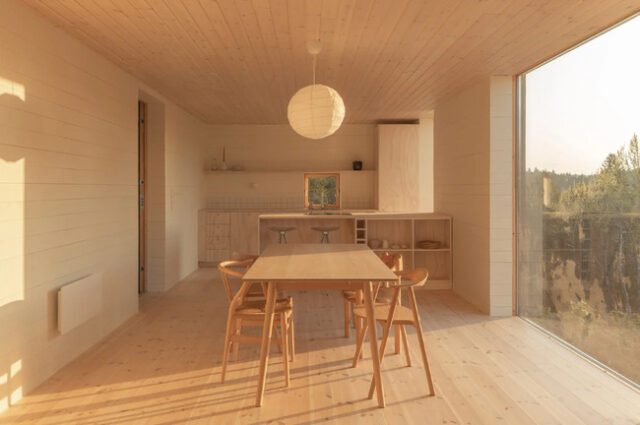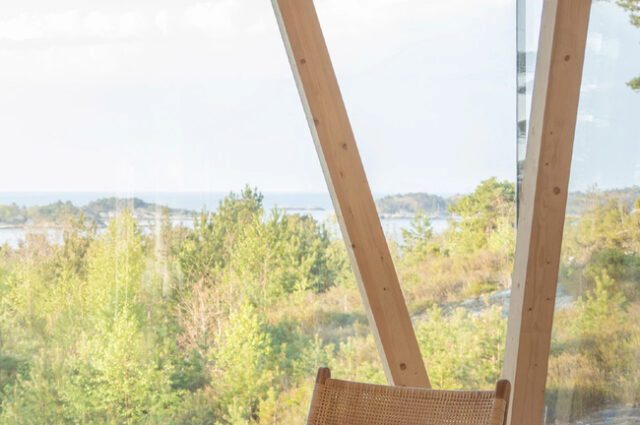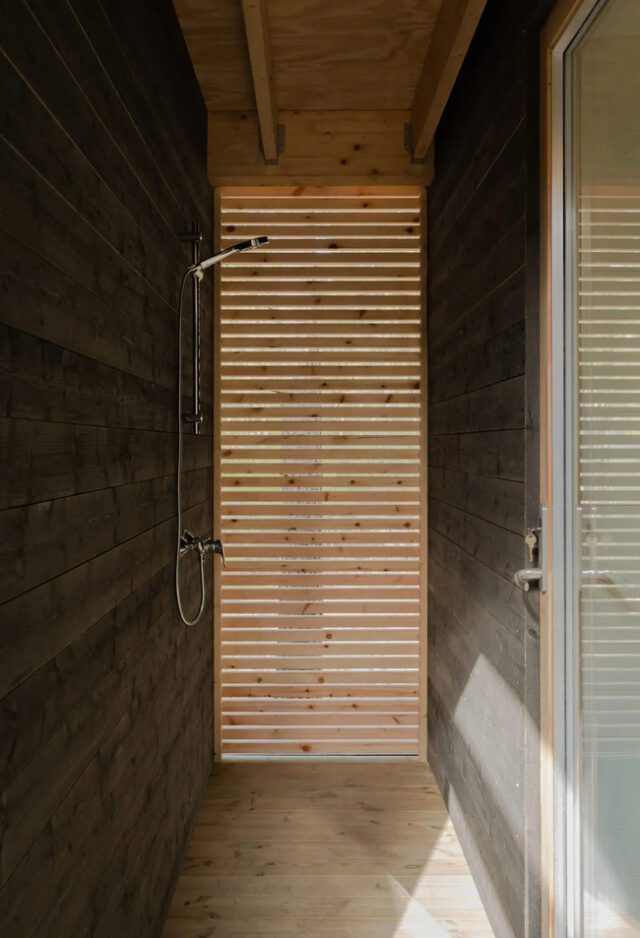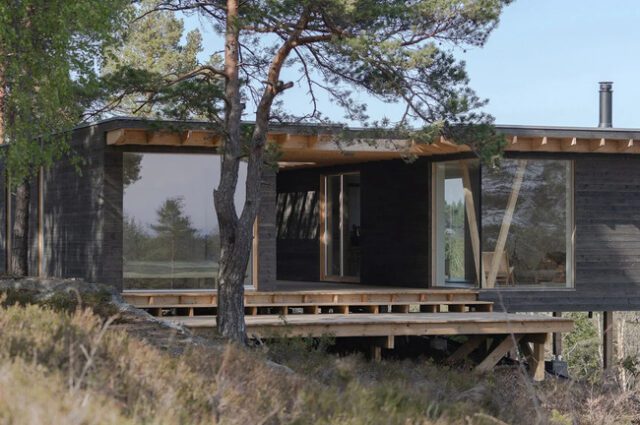
The I/O cabin by studio Erling Berg stands as a testament to the allure of Norwegian-style summer houses that seamlessly blend with nature, offering a serene escape from urban stresses. Nestled in the scenic coastal town of Risør, Norway, this charming holiday home embraces the concept of “inside-outside” living to harmonize with the dynamic Norwegian climate. Elevated on wooden pillars and clad in locally sourced spruce, the cabin comprises three interconnected volumes strategically positioned around a central atrium. The wooden deck, supported by cross-laminated timber beams, unifies the volumes, creating an inviting space that capitalizes on the breathtaking views of the ocean. Architect Erling Berg emphasizes the importance of easy access between the indoors and outdoors, recognizing the swift weather changes typical of Norway’s coastal regions.
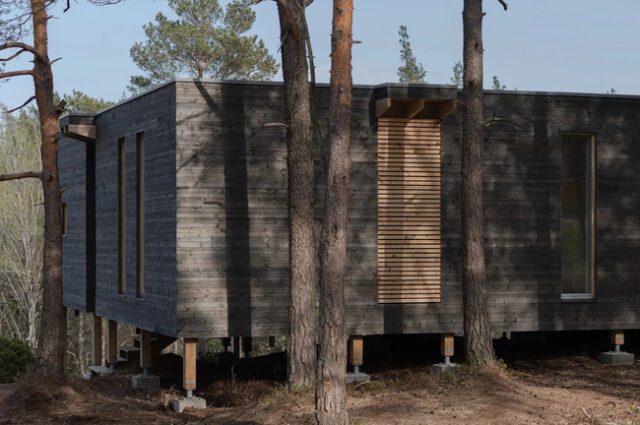
The design philosophy extends to the cantilevered roof, intelligently shaped to provide shade, shelter, and a play of natural light within the central atrium. As one steps into the I/O cabin, the warm and welcoming atmosphere of the interiors becomes apparent. The U-shaped layout places the main living area, four bedrooms, and a shower around the central space, fostering a sense of connection and openness. The interior design reflects a blend of tradition and functionality, incorporating a palette inspired by the materials and colors found in the 1950s and 60s Norwegian coastal cabins. Erling Berg’s thoughtful combination of local, genuine materials and a timeless color palette creates an environment that is simultaneously cool, warm, and bright, capturing the essence of a classic summer retreat.
