This home designed by David Arkin and Anni Tilt from Arkin Tilt Architects is sustainable and helps the owners follow an off-the-grid lifestyle. This is a vacation house and is located in the forests of Nevada and it would be perfect for a young couple. The is a main living space downstairs and an upper level with extra space and a bath. There is also additional space for guests or children. All the materials used in the construction of this cozy cabin are high quality and time proof, so it would be a great long-term investment.
Hybrid Straw Bale
The 872 sq.ft. cabin is a hybrid straw-bale home. That simply means that some of the walls are conventionally built with dimensional lumber, the roof is made of SIPS and the other part-the main volume in this case-is built with straw bales.
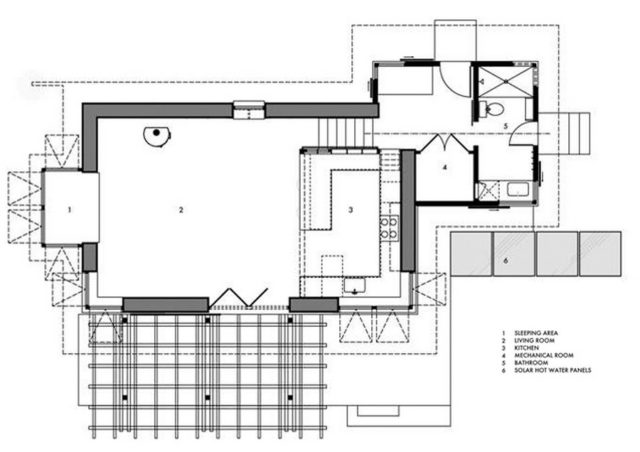
Architect: – Arkin Tilt Architects
Built area: 872 sq. ft. (81 m2)
Photography: Eric Millette

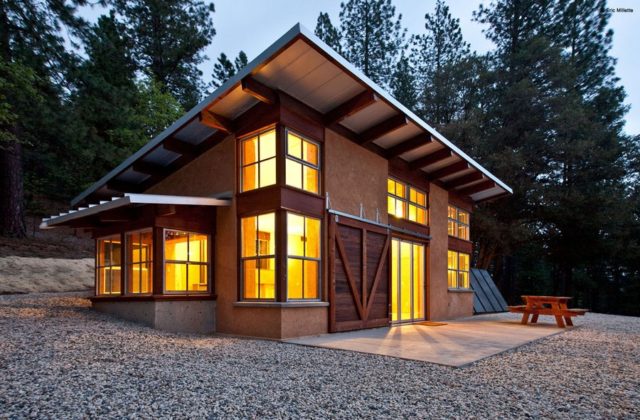
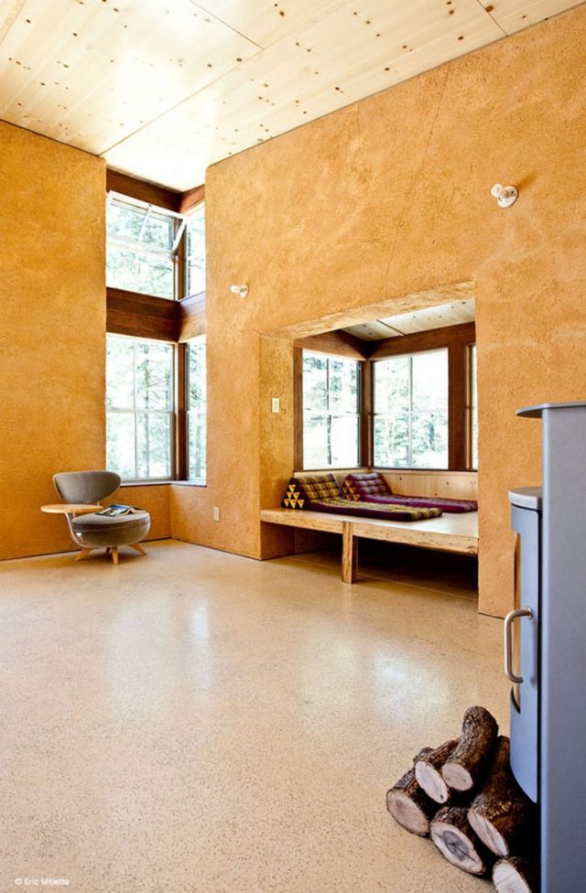
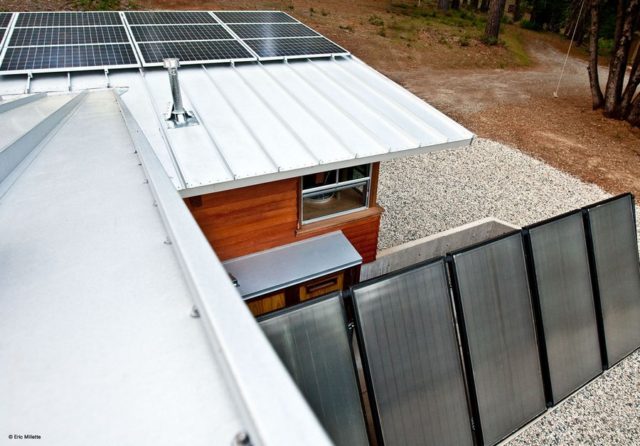
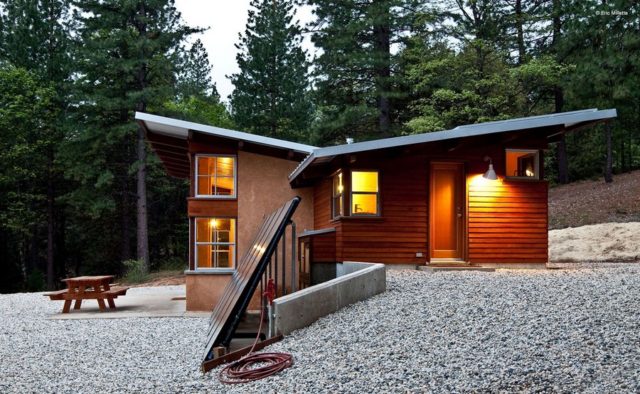
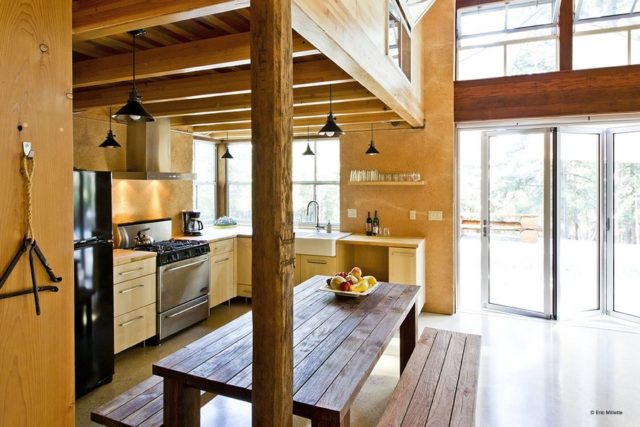
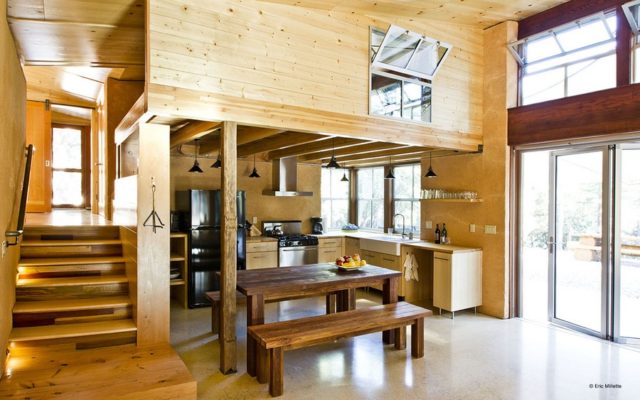
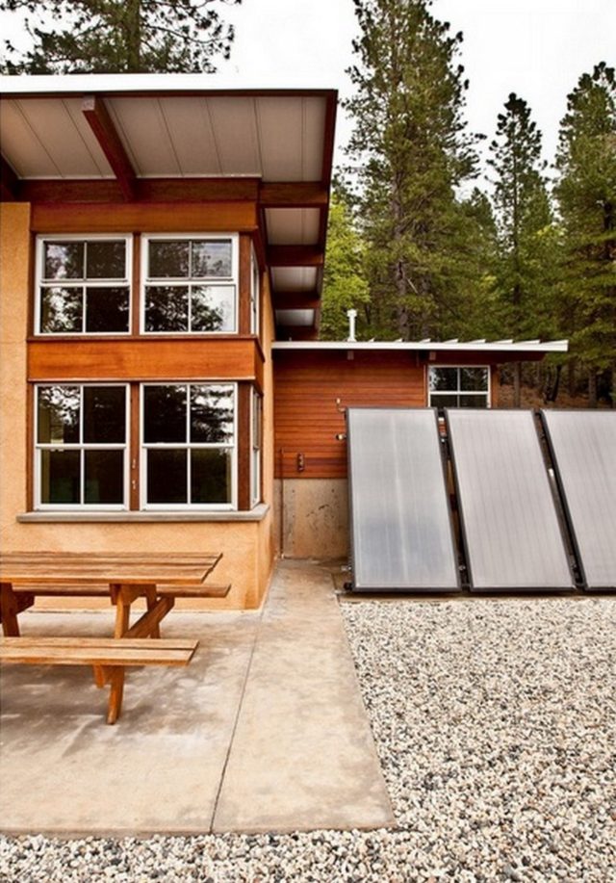
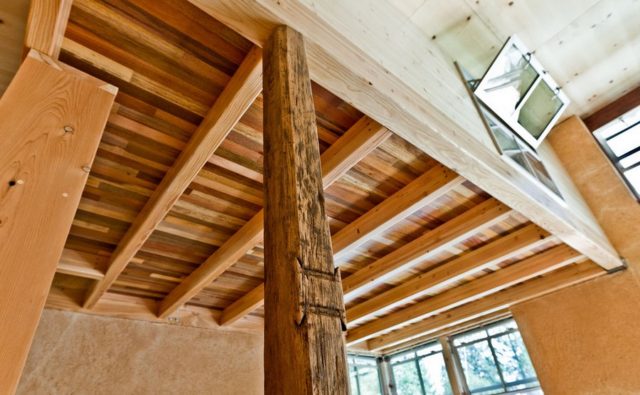
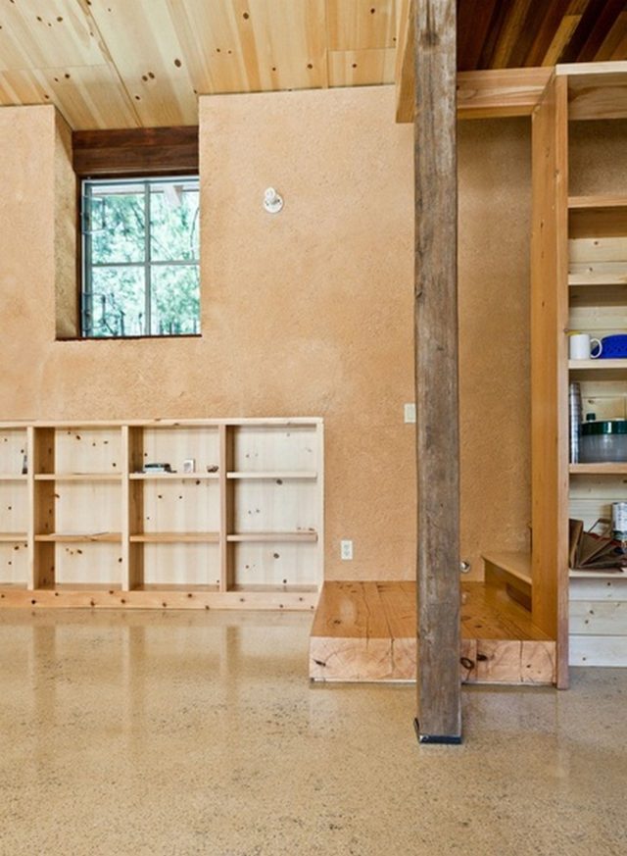
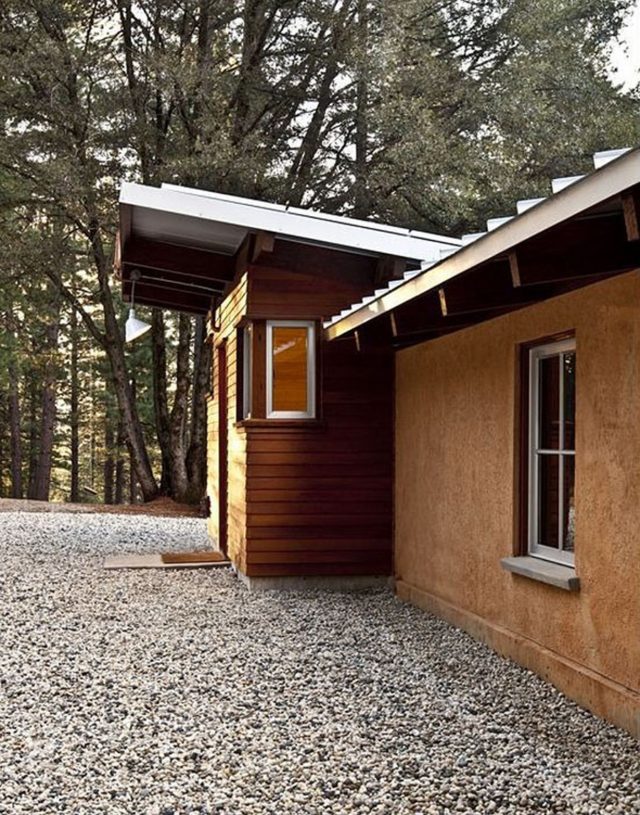














how about posting pics of the upstairs area
I would move the sink and the stove. Yes sinks belong by the window, but in this case of a cabin, the water sources need to be closer together. At the end of your stay the water can drain easily
The upstairs loft. What are the dimensions?
And the basement or storage under the entry side, is that where some of the mechanics can be accessed? and what climate would this structure be used in?
I love this. It’s just beautiful.