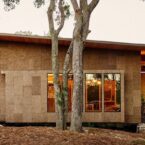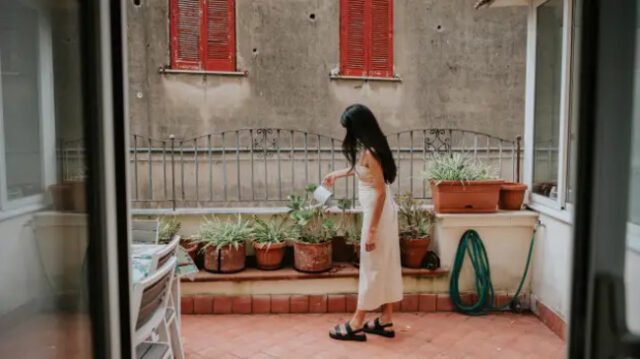
Sambuca di Sicilia, a picturesque village in Italy, gained international fame in 2019 with its innovative scheme to auction off old homes for as low as one euro. This campaign aimed to revitalize the local economy by attracting new residents and investors to rejuvenate its abandoned properties. The town repeated the initiative in 2021 with starting bids at two euros and is now preparing for a third round with bids beginning at three euros. This year, around a dozen properties are up for auction, with Mayor Giuseppe Cacioppo highlighting the substantial economic boost from previous sales, which injected 20 million euros into the local economy. These properties, featuring charming courtyards and iron-wrought balconies, require significant repairs but are deemed structurally stable. Prospective buyers must place a 5,000 euro deposit to participate, ensuring serious commitments to renovating the homes within three years, a term the town has been flexible with due to the pandemic.
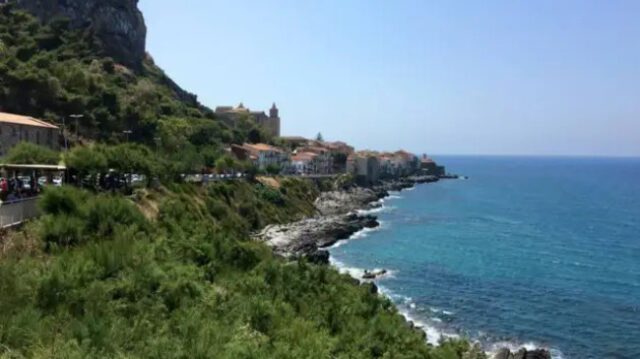
The viral property sales have placed Sambuca di Sicilia firmly on the map, attracting international buyers eager to own a piece of Italian heritage. Since the start of the initiative, 250 homes have been sold outside the original auctions, underscoring the scheme’s popularity. One notable buyer, Meredith Tabbone from Chicago, secured a property for 5,555 euros in the first auction without having seen it in person. Her subsequent purchase of a neighboring building and extensive renovations totaling 425,000 euros illustrate the significant investments these low-cost homes can entail. Despite the challenges, Tabbone found personal fulfillment and a sense of community in Sambuca di Sicilia, aligning with the town’s renaissance. Her experience highlights the appeal of a slower, more meaningful lifestyle in a historically rich setting, and she plans to keep her home in the family, eventually donating it to the village, symbolizing a lasting legacy of the revival scheme.

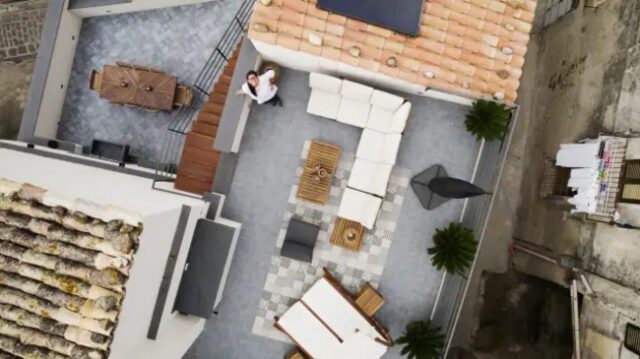
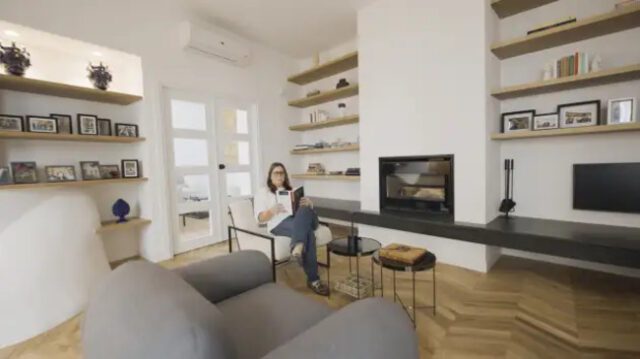
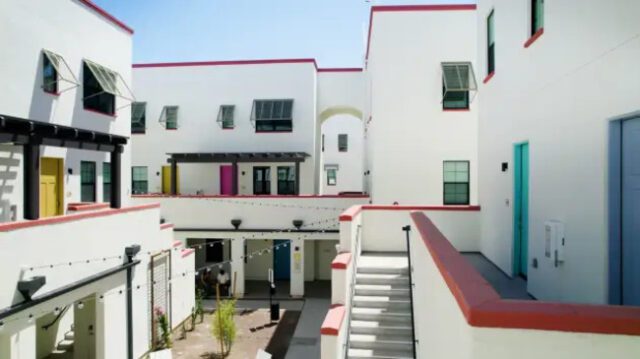
In early 2024, Jada Stratman, a 25-year-old entrepreneur, was on the hunt for retail space for her candle business, Brite Candle Co. During her search, she discovered Culdesac, the first car-free neighborhood built from scratch in the U.S. Culdesac, located in Tempe, Arizona, emphasizes biking, walking, and public transit over car usage, offering residents discounts on transportation services like Waymo, a self-driving taxi. The community, which currently houses 180 residents with plans to expand to over 1,000, provides a variety of amenities including a pool, gym, rental cars, light rails, and a free e-bike for each resident. The apartments range from studios to three-bedroom units, with rental prices starting around $1,400 per month. Stratman moved into a live-work space within Culdesac in February, paying $1,472 monthly plus $140 for utilities and Internet. This space features a walk-in closet, a washer, and a dryer, and seamlessly combines her retail shop at the front with her living quarters at the back.

Living in Culdesac has been a transformative experience for Stratman, pushing her out of her comfort zone and reducing her dependency on her car, which she now parks off-site as required. She finds the community’s car-free concept liberating, as it promotes a more active and social lifestyle. Stratman appreciates the integration of her work and living spaces, which has been particularly beneficial for her small business. The setup has not only saved her money but also fostered the growth of her candle business. Despite initial discomfort with having customers in her personal space, Stratman has grown to enjoy the interaction and is excited about her business’s potential expansion. The friendly and connected environment of Culdesac has significantly enriched her life, making her feel more extroverted and content in her new community.

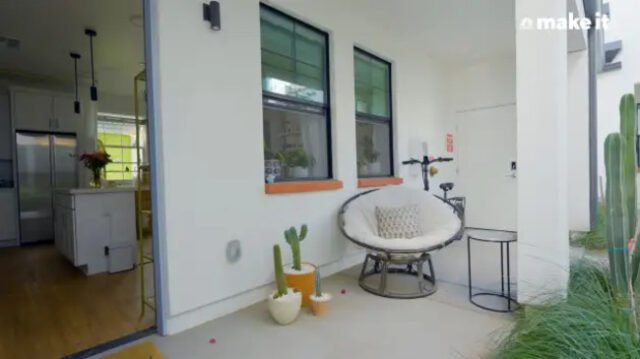
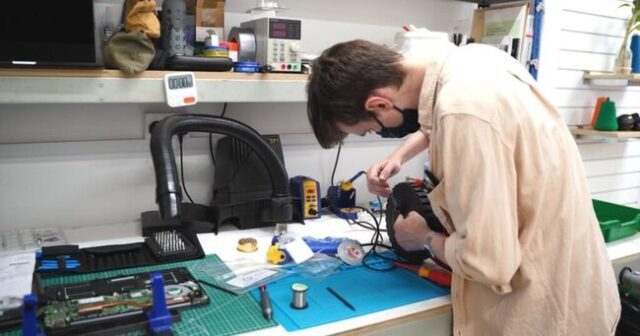
In the UK, despite being the world’s second-largest generator of electronic waste per capita, a thriving subculture of Repair Cafes and social groups is working to mitigate this issue. There are 580 repair cafes regularly hosting events where volunteer fixers collaborate with community members to repair household items like toasters, electronics, coffee makers, and lamps. This initiative not only helps reduce the volume of e-waste but also fosters community engagement and skill-sharing. According to a featured story in the Guardian, these gatherings offer numerous benefits, including reducing landfill waste, lowering carbon emissions, preserving old skills, and combating loneliness among participants. Stefania Fantini, a 59-year-old sound engineer, emphasizes the importance of sharing repair knowledge, particularly through her group, Rosie the Restarter, which focuses on empowering women and non-binaries to learn and practice repair skills.
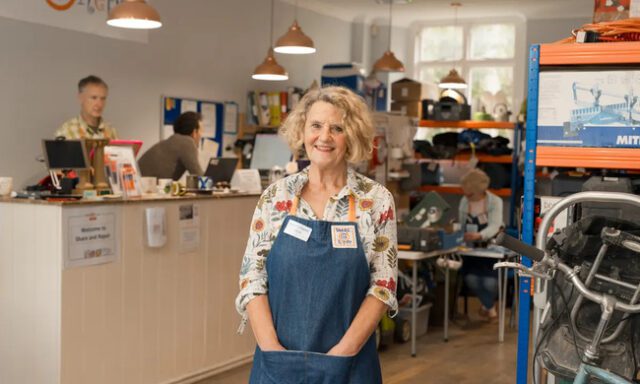
Organizations like the Restart Project play a crucial role in this movement, coordinating repair cafes and advocating for legislative changes under the Right to Repair Europe banner. They highlight that millions of tons of electronics are discarded annually due to a lack of repair knowledge, the convenience of cheap replacements, the decline of traditional repair shops, and the intentional design of products to be difficult to repair. Through initiatives like Restart Parties, the Restart Project aims to educate communities on the importance of repair, extending the life of household items, and reducing environmental impact. In places like Islington, London, they work tirelessly to establish accessible repair cafes, promoting a culture of repair and reuse. These efforts are not only about fixing broken items but also about building a sustainable and connected community, as exemplified by their success in repairing nearly half of the items brought in during their events, significantly cutting down on carbon emissions and landfill waste.

Stanford University’s 2024 graduation ceremony was a momentous occasion, featuring Virginia Hislop, a 105-year-old student who finally completed her master’s degree in education—an achievement 83 years in the making. In 1940, Hislop’s academic journey was interrupted by the onset of World War II. With her fiancé George called to military service, the couple hastily married, and Hislop joined the homefront war effort, setting aside her academic aspirations to Continue reading “She Finally Earned Her Stanford Master’s Degree at 105: ‘I’ve waited a long time for this’” »

What started as a serene weekend fishing trip became a dramatic rescue operation for Bob Gist, 61, and his colleague, Brad Carlisle, both State Farm Insurance employees. They had hired Jordan Chrestman, a local bass fishing guide, to take them out on Granada Lake in Mississippi. After a quiet morning, they decided Continue reading “Fishermen Pull Off Dramatic Rescue of 38 Dogs Treading Water with No Shore in Sight” »
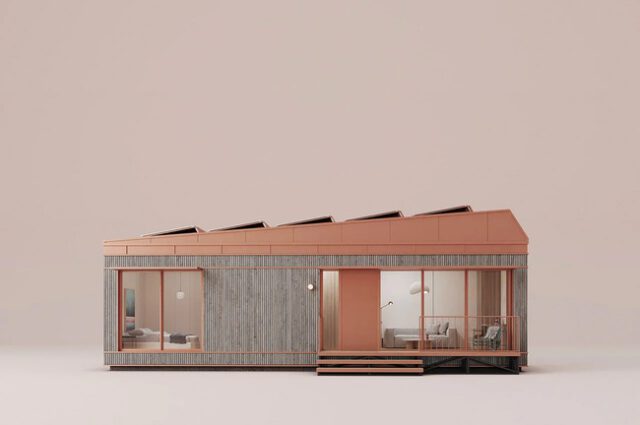
Discover Cosmic ONE: A Sustainable, Off-Grid Tiny Home for Modern Living, offers an innovative and eco-friendly solution for those interested in the Accessory Dwelling Unit (ADU) movement. Cosmic simplifies the process of choosing a tiny home by offering solar-powered homes that incorporate battery storage, air purification systems, high-performance insulation, and graywater solutions. Designed by a San Francisco ADU developer, the Cosmic ONE features three layouts, ranging in price from $279,000 to $445,500. The smallest option is a 380-square-foot studio, ideal as a backyard ADU, while the largest is a 750-square-foot, two-bedroom unit perfect for full-time residency. Each home is customizable in design and exterior finish, offering smooth-coated aluminum panels paired with cedar siding or eco-cement fiber. The homes are equipped with a half-roof array of solar panels and a 5 kWh battery, ensuring net zero operations even when disconnected from the grid. Optional upgrades include extending the solar panel coverage and doubling the battery capacity, catering to those seeking a complete off-the-grid lifestyle.
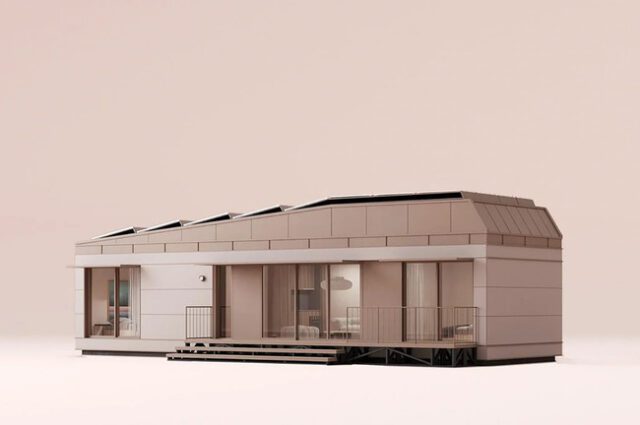
The interiors of Cosmic ONE homes are designed with modern elegance, featuring ceilings ranging from 8′ 4″ to 12′ 10″ in height and wide-plank white oak floors that add a touch of warmth and sophistication. Bathrooms are contemporary yet cozy, finished with Cream de Lyon limestone and white oak accents. Cosmic also offers a renewable water generation system for drinking water and a greywater system for treating and reusing wastewater for non-potable needs, making it suitable for suburban backyards. This sustainable approach not only reduces the environmental footprint but also provides a self-sufficient living experience. With these thoughtful and sustainable designs, Cosmic ONE stands out as an exceptional choice for those looking to embrace modern, off-grid living in a tiny home.
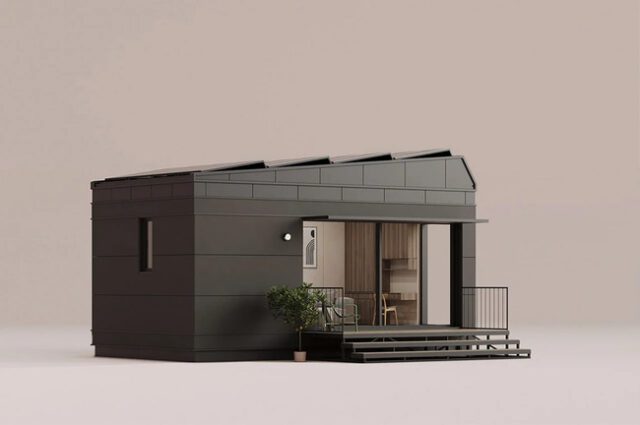
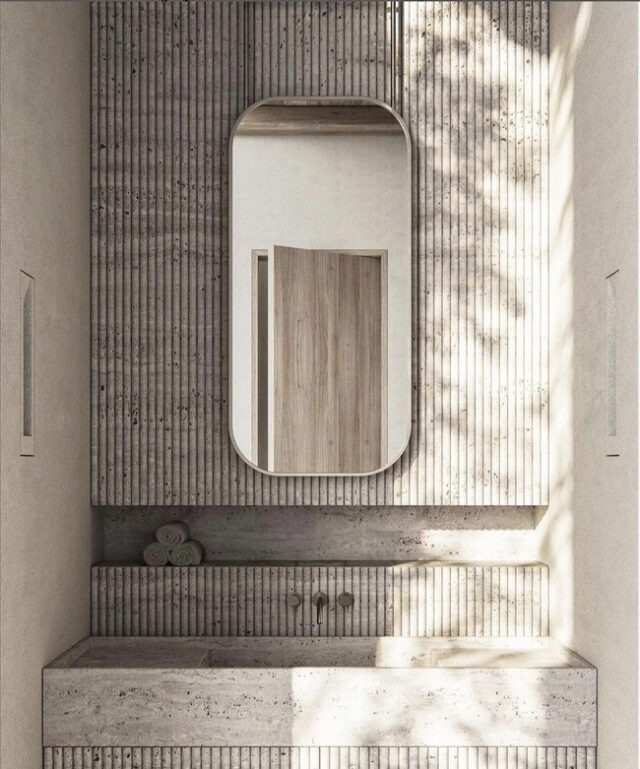
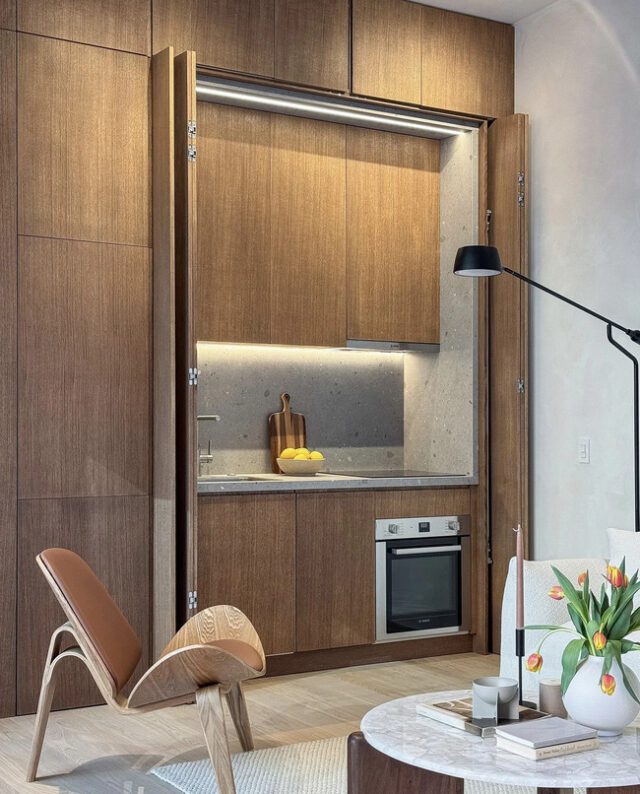
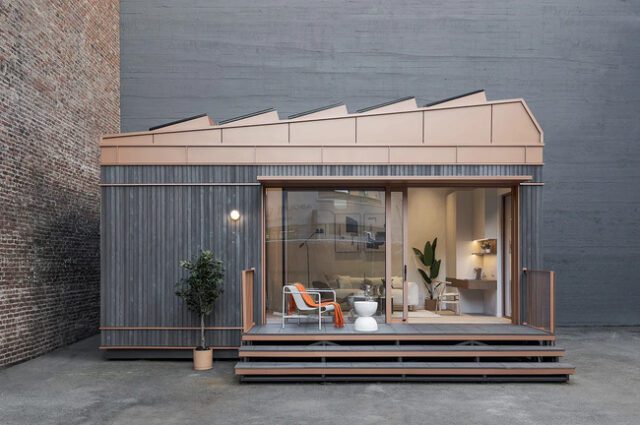
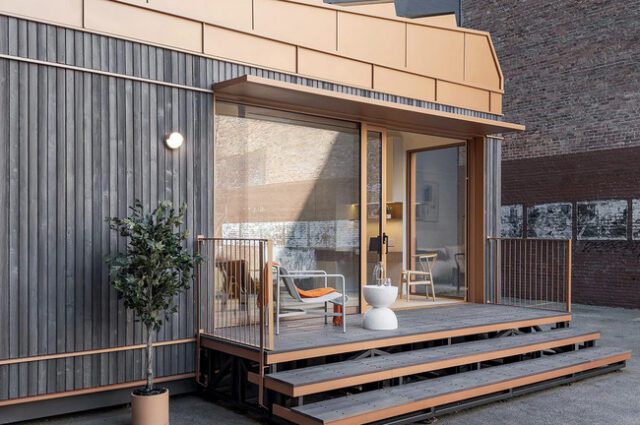
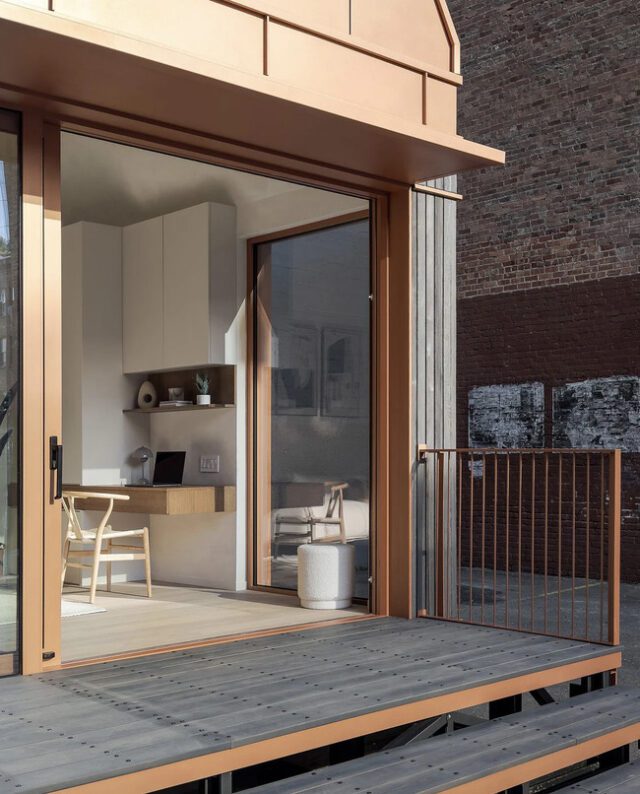
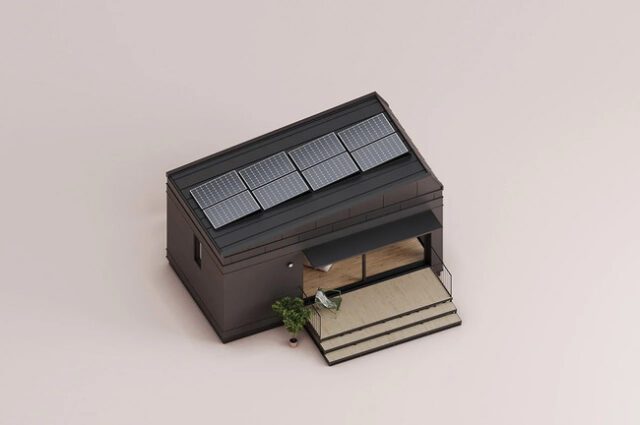
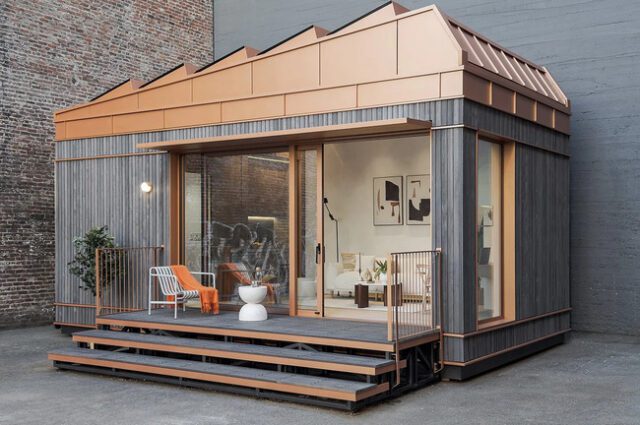
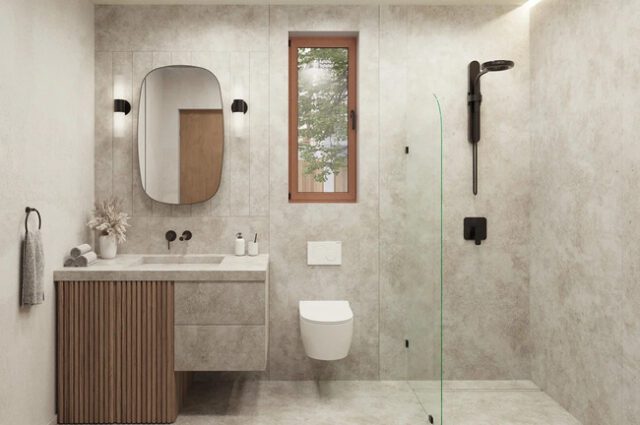
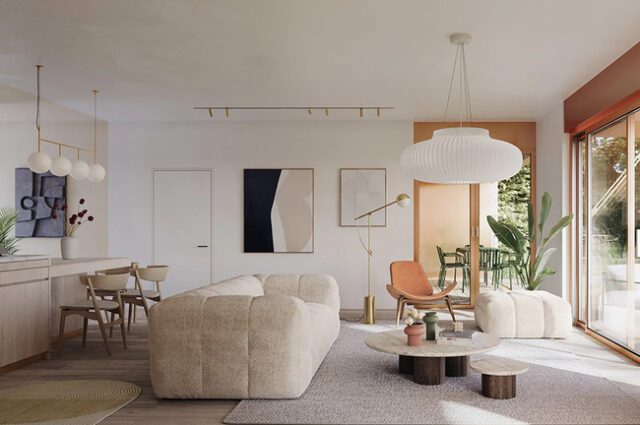
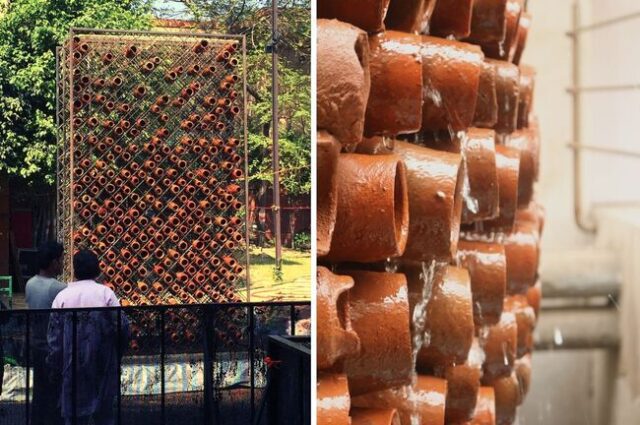
Ant Studio’s Beehive is a pioneering solution that marries traditional cooling techniques with modern design to offer an eco-friendly alternative to energy-intensive cooling and air purification systems. Created by Monish Kumar Siripurapu, a New Delhi-based architect and founder of Ant Studio, the Beehive system exemplifies the firm’s commitment to integrating art, architecture, technology, and nature. As the country sees soaring temperatures this summer, with New Delhi recording temperatures as high as the 50s Celsius (over 122°F), the Beehive is offering a low-cost tradition-backed cooling system that uses properties of materials and physics to help provide cooler temperatures without electricity or coolants. The Beehive system operates on the principle of evaporative cooling, a technique that has been utilized for centuries. The system employs earthenware pots, which are soaked with water to create a cooling effect as the water evaporates. This natural process is enhanced by the formation of biofilm on the pots, which aids in air purification. The Beehive’s modular design is not only zero-plastic and zero-emission but also aesthetically pleasing, making it an ideal solution for outdoor working conditions in urban environments.
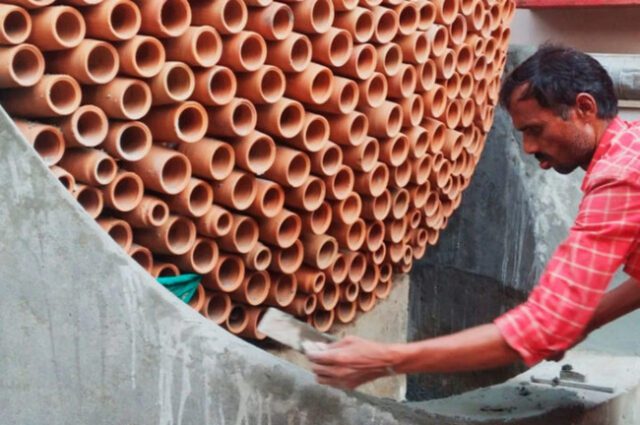
Earthen pots have long been recognized for their cooling properties. Egyptians fanned the porous jar of water to get cool air. The Romans, using a similar concept, hung wet thick material on the doors of their houses or tents. Others, who were wealthy, constructed artificial channels conveying water along the walls of their houses to reduce the temperature under extreme hot weather. These ideas from the past were analyzed, later assimilated, and are now being adapted to contemporary needs, demonstrating the enduring value and sustainability of traditional practices. The Beehive project embodies this philosophy, merging the cultural and environmental benefits of traditional methods with modern design and technology. What sets the Beehive apart is its zero-plastic and zero-emission design. The use of earthen pots is deeply rooted in Indian culture, where such pots have been used for centuries to keep water cool, making the craft easily available and recognized in India. This ancient wisdom is ingeniously adapted into a contemporary design that is both sustainable and aesthetically pleasing. The Beehive demonstrates how age-old techniques can be revitalized to address modern environmental challenges.
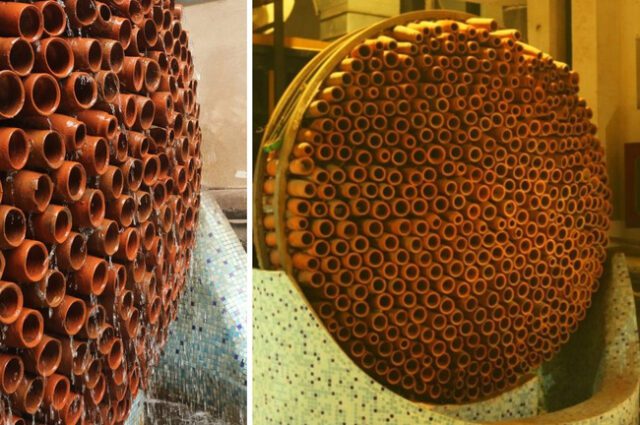
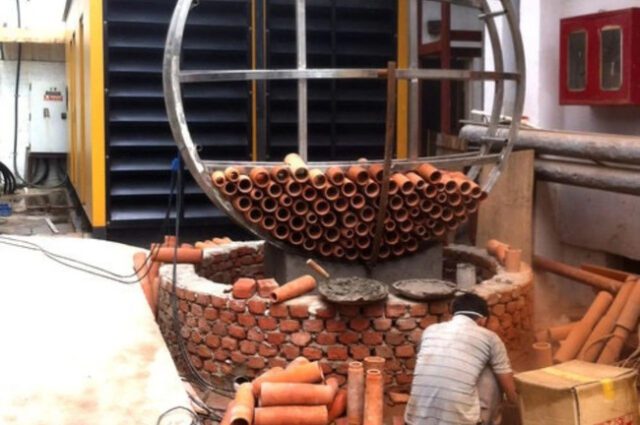
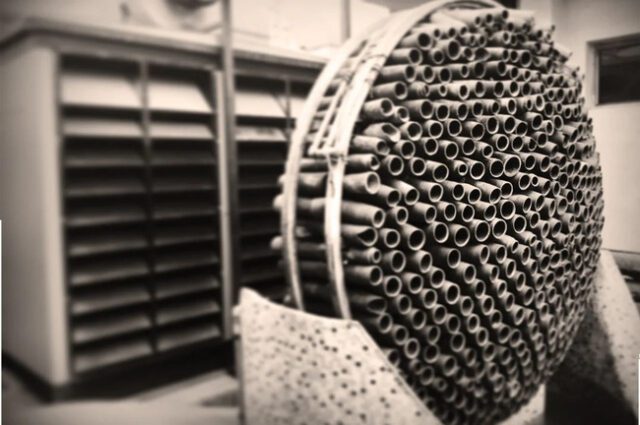
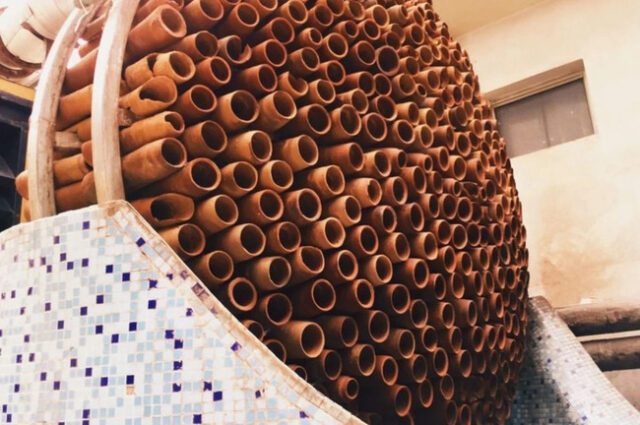
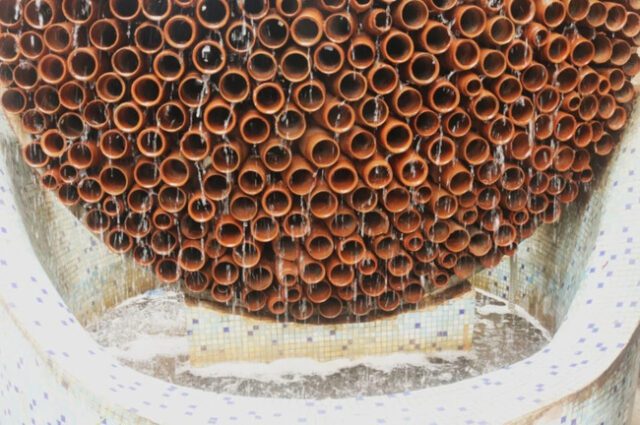
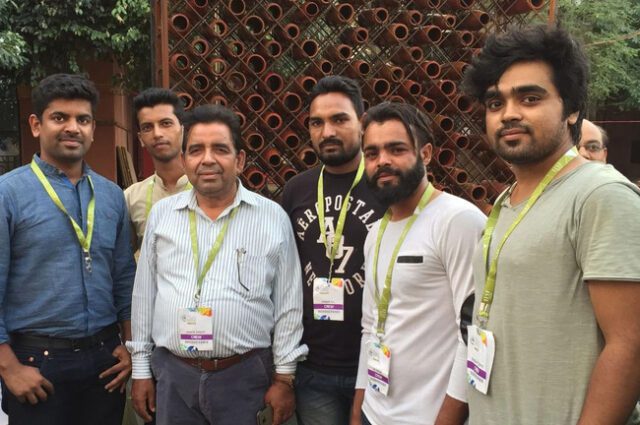
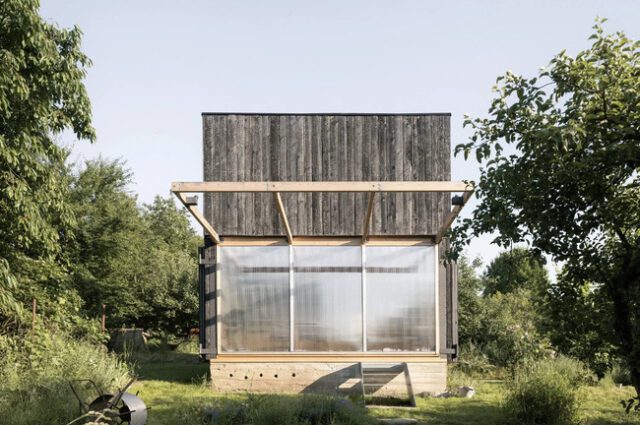
This little cabin in Prague, known as the Garden Pavilion and designed by BYRÓ architekti, boasts a unique facade that can be lifted to seamlessly integrate the indoor space with the outdoors. Located on a garden plot, the retreat cleverly utilizes a space-saving layout. At first glance, it appears to be a modest shed, but its front-facing facade can be raised to open the cabin entirely to the garden. The pavilion was built on the foundation of an old wooden cottage, and it sits among greenhouses and other small structures used by gardeners. The design aims to blend with its environment, allowing residents to fully experience and enjoy the surrounding greenery.
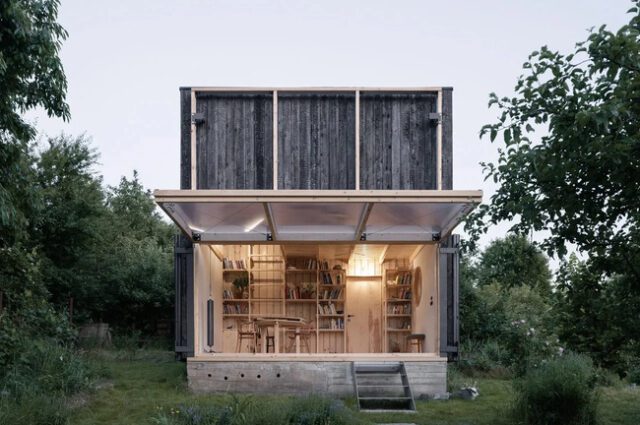
BYRÓ architekti explained their inspiration and design approach: “We thought about how to connect the building as closely as possible to the surrounding garden, and we ultimately came up with the idea of a folding panel that allows one side of the house to completely open.” This innovative feature creates a seamless transition from the interior to the outdoors, resembling a garden loggia. The polycarbonate wall, when open, serves as an outdoor roof, providing shelter during rain. The mechanism for opening the facade includes steel cables, pulleys, and counterweights, making it user-friendly. The pavilion, with a footprint of just 3 x 5 meters, features a charred wood finish using the Shou Sugi Ban technique for preservation and pest deterrence. The interior spans 20 square meters over two floors: a multifunctional ground floor with shelving, dining space, and seating, and an upper floor accessed by a wooden ladder, containing a bedroom with a skylight. Though it lacks a bathroom, the Garden Pavilion is ideal for day use or occasional overnight stays, offering a unique and immersive garden experience.
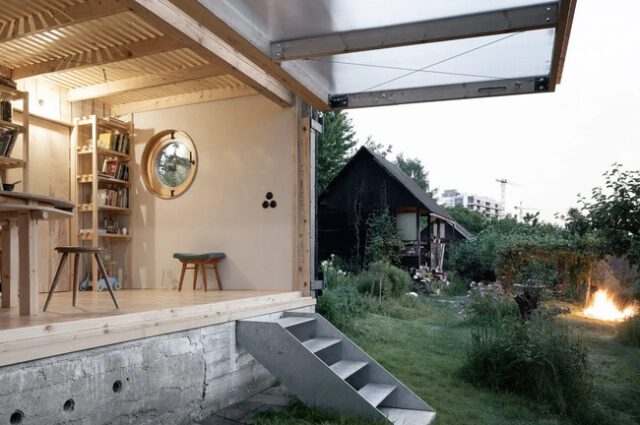
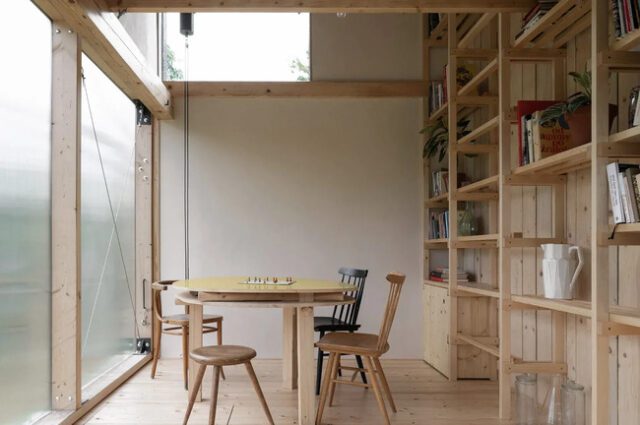
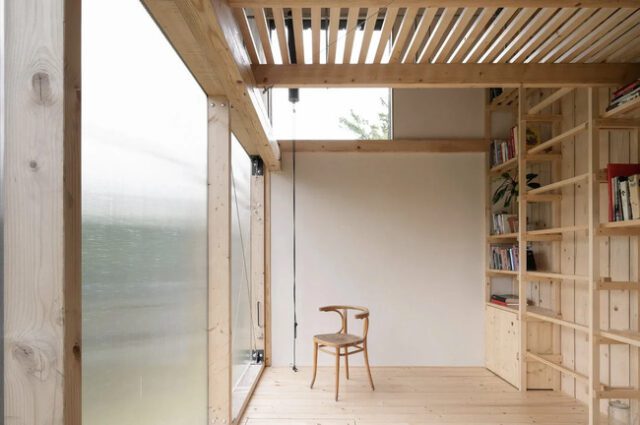
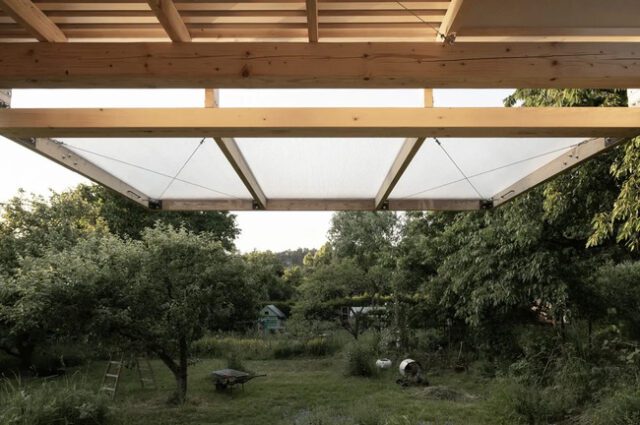
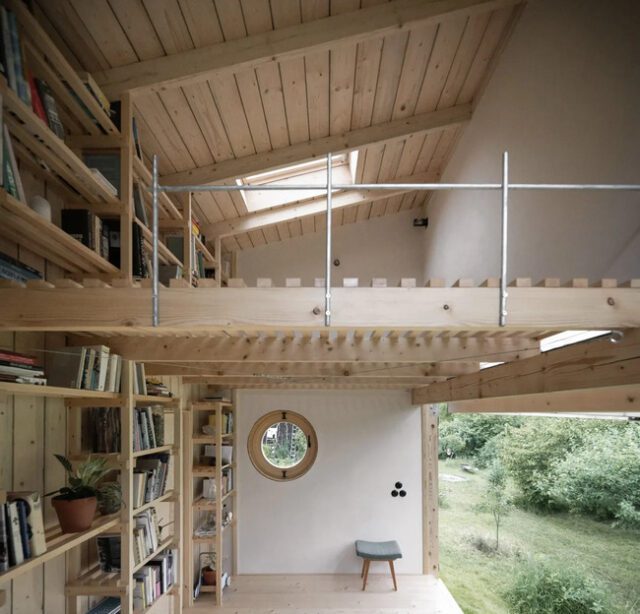
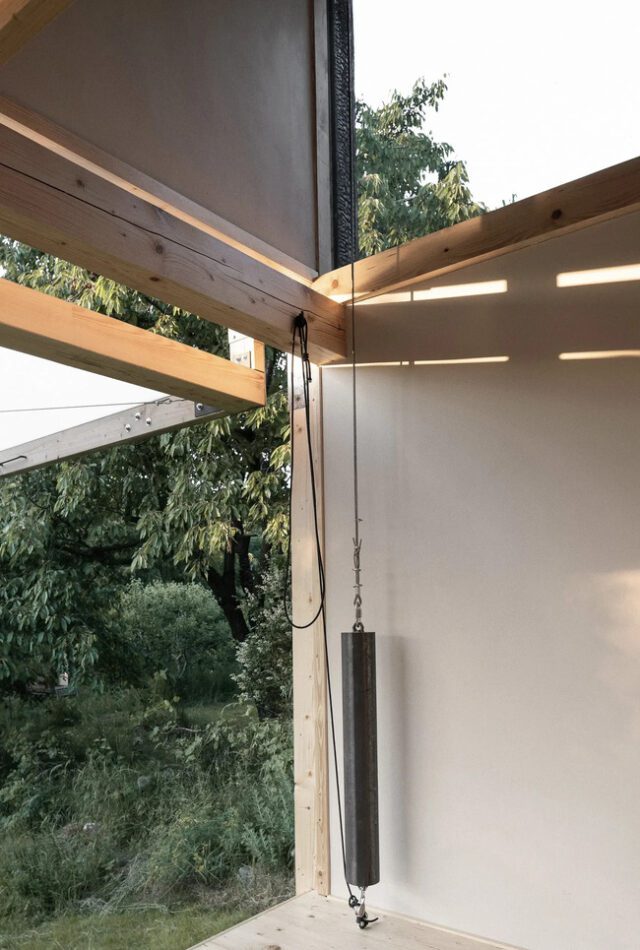
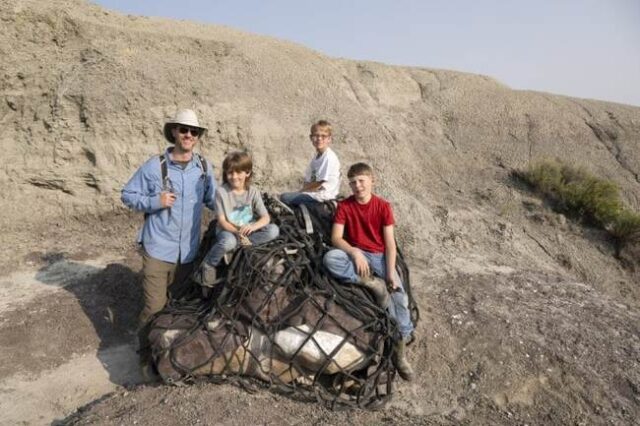
When Sam Fisher took his two young sons and their 11-year-old cousin on a hike in the Badlands of North Dakota, he was probably expecting a day of sightseeing and light exercise. What he could not have foreseen, however, was the group stumbling upon the remains of a juvenile Tyrannosaurus rex that had lived millions of years ago. Their find, which occurred in 2022, was deemed an “incredible discovery” by the Denver Museum of Nature & Science Continue reading “Three Young Boys Discover Rare Tyrannosaurus Rex Fossil While on a Hike” »




























































