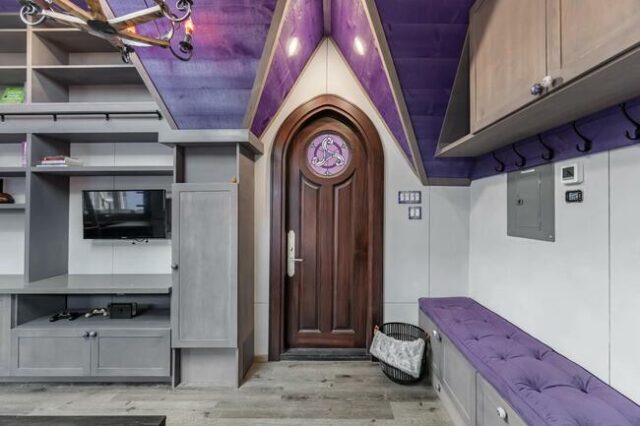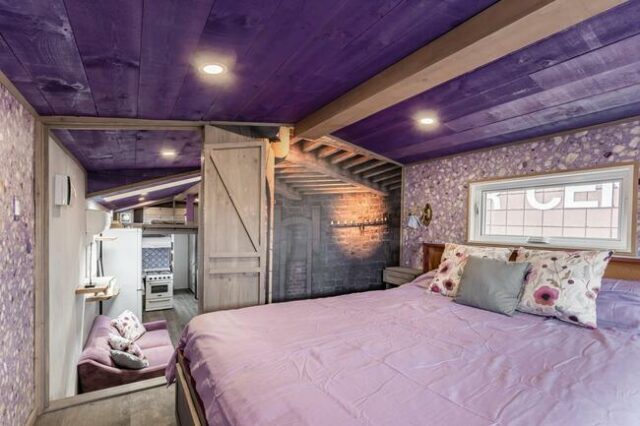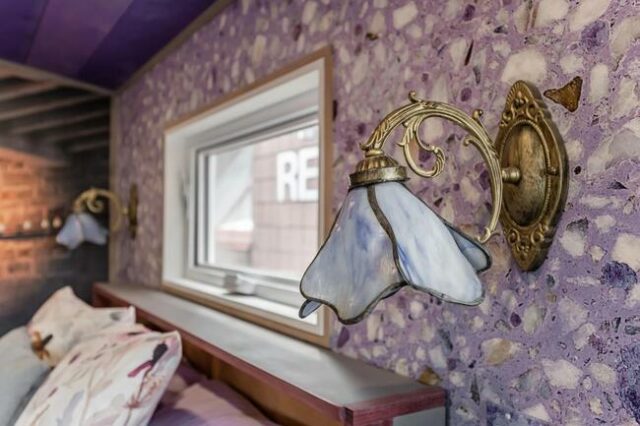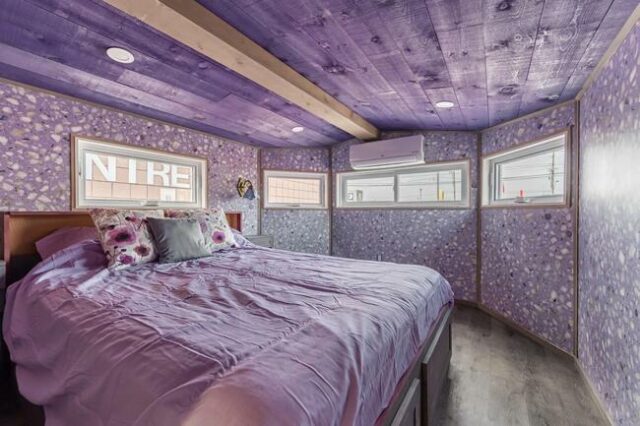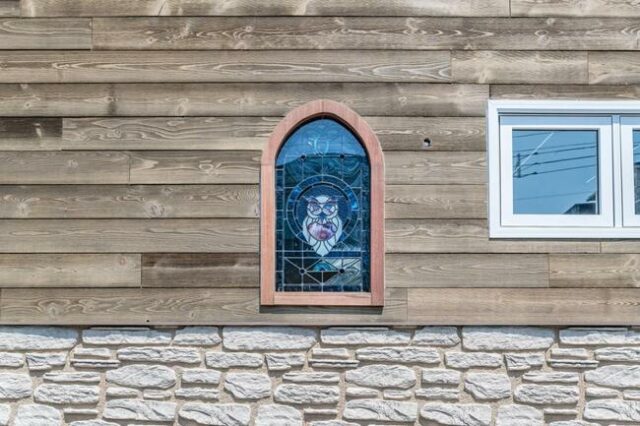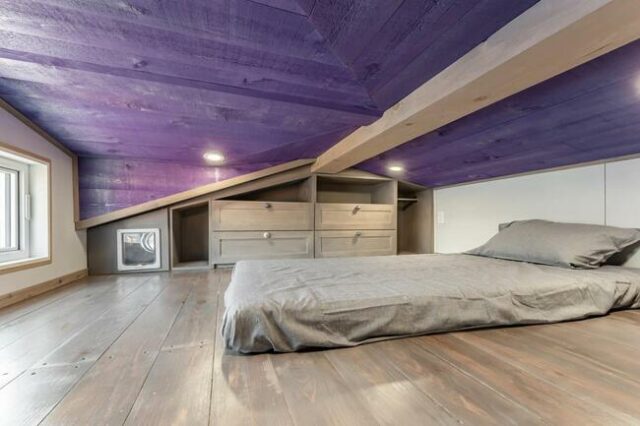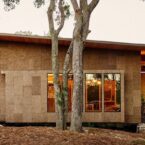
In a delightful pursuit to encourage healthier eating habits among children, food artist Sarah Lescrauwaet-Beach has turned fresh fruits and vegetables into charming characters and creations. Recognizing the challenge that parents face in convincing kids to consume their greens, Lescrauwaet-Beach embarked on a creative journey, transforming these essential ingredients into animals, objects, and inspiring messages. Shared on her Instagram account, Edible Food Art For Kids, her delectable masterpieces not only captivate the taste buds but also serve as a visual feast. Lescrauwaet-Beach’s foray into the world of food art began in 2018 with a simple rabbit design, evolving into intricate collages that not only bring joy to her children but entice them to embrace a healthier diet. For the artist, the process of creating these edible artworks becomes a therapeutic way to unwind after work, with each design originating from events or ideas, guided by the vibrant colors of fresh fruits.

Staying true to her commitment to healthy living, Lescrauwaet-Beach exclusively employs fresh fruits and vegetables, complemented by seeds, nuts, and occasionally a hint of chocolate. Notably, her creations steer clear of mashed potatoes, pasta, food dye, or other additives. The artist’s dedication to using natural ingredients highlights the versatility of each component, as exemplified by her fondness for blueberries, which she creatively employs for eyes, skin, lines, and backgrounds in her artworks. From whimsical characters to intricate designs, her edible creations range in complexity, with some taking up to two hours to complete. Despite the challenges posed by interruptions from her two children, Lescrauwaet-Beach finds inspiration in various sources such as news, books, and online scrolling, aligning her art with her values and passions for healthy living and humanity. To stay updated on her delightful food art journey, enthusiasts can follow Edible Food Art For Kids on Instagram.









As the global demand for electric vehicles (EVs) and large-scale power grid batteries continues to rise, a New Zealand-based company, CarbonScrape, is pioneering an innovative approach to address the critical shortage of graphite, a crucial element in battery production. By utilizing wood byproducts from the lumber industry, CarbonScrape has developed a groundbreaking process called thermo-catalytic graphitisation. This method transforms woodchips into biographite, a sustainable alternative to traditional synthetic graphite derived from fossil fuel-based feedstocks such as coal tar pitch and petroleum coke.
CarbonScrape’s claim that just 5% of the wood byproducts from the lumber industry could meet half of the global projected graphite demand for EV and power grid batteries by 2030 is a promising prospect.

Furthermore, the environmental impact of this process extends beyond addressing the mineral supply chain issue. By preventing the burning or decomposition of wood waste, CarbonScrape’s method reportedly removes 2.7 tonnes of CO2 and equivalents for every tonne of biographite produced. The company has secured substantial funding, including $18 million from Stora Enso, a Finnish-Swedish forestry giant, and Amperex Technology Ltd., a Hong Kong-based battery producer. This funding will facilitate the establishment of commercial biographite plants in the United States and Europe, contributing to the development of a more sustainable and circular economy in the realm of natural resource extraction.

As the sun dipped below the horizon, casting a warm glow on the eroded beach in East Sussex, England, Vicky Ballinger and her two children stumbled upon an extraordinary sight—an assemblage of eight colossal dinosaur footprints revealed by the relentless forces of high tides and heavy rains. The family marveled at the unexpected find, the result of nature’s sculpting of the sand, unveiling the imprints in the underlying rock. This stretch of coastline from Bexhill-on-Sea to Fairlight had already gained recognition for its treasure trove of dinosaur track casts and prints, but these particular footprints were new even to Vicky, who had grown up in the area. Speculating that the prints belonged to iguanodons rather than the famed T-rex, Vicky promptly shared her discovery with the Bexhill Museum, igniting further investigations into the prehistoric secrets hidden beneath the beach’s surface.

The allure of Bexhill beach extends beyond the thrill of discovering dinosaur footprints. In 2018, the cliffs between Hastings and Fairlight yielded over 85 footprints from the Cretaceous period, showcasing the intricate details of at least seven different dinosaur species, complete with skin and scales. Notably, the site also revealed a fossilized ‘pickled’ dinosaur brain. Dating back around 140 million years, this unique locale captures the remnants of dinosaurs that once roamed the freshwater landscapes of the ancient era. For Vicky and her children, the joy of stumbling upon these dinosaur footprints during a casual walk speaks to the enduring fascination with the mysteries of Earth’s distant past, preserved and unveiled by the relentless forces of nature.
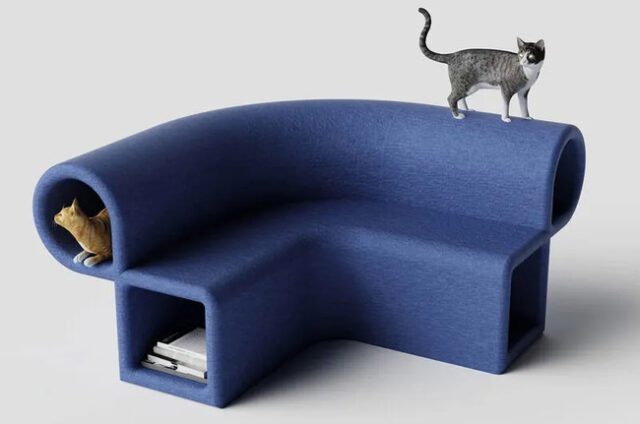
Modular cat furniture, exemplified by designs like the Quarter Sofa from SUNRIU Design, embodies a versatile and innovative approach to both human and feline comfort. This unique furniture piece seamlessly blends aesthetic appeal, functionality, and pet-friendly features. Constructed with a mix of wood and fabric, the Quarter Sofa stands out with its modular design, featuring circles and squares as interchangeable modules that can be assembled, disassembled, and rearranged according to the user’s preferences. This modularity not only caters to the diverse needs of human users in terms of seating arrangements but also transforms the sofa into an engaging playground for cats.

The Quarter Sofa’s adaptability allows for dynamic configurations that create an interactive environment for cats, encouraging movement, exploration, and play. The hollow spaces within the armrests and base add an extra layer of functionality, serving as cozy nooks for cats to curl up in or playful spaces for them to navigate. Beyond its pet-friendly attributes, the sofa maintains a modern and minimalistic aesthetic, showcasing SUNRIU Design’s commitment to thoughtful design that seamlessly integrates into contemporary living spaces. With its ability to accommodate both the comfort of humans and the playful instincts of cats, the Quarter Sofa represents a harmonious blend of style and functionality, offering a living space that truly caters to the needs of every member, whether two-legged or four.
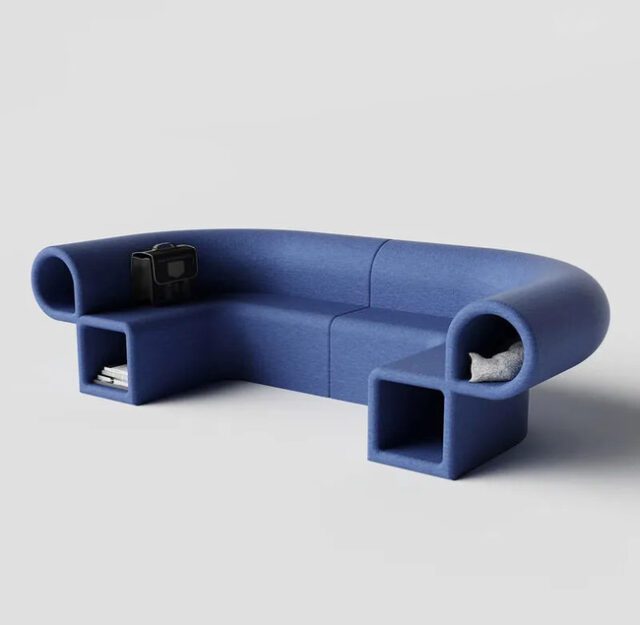
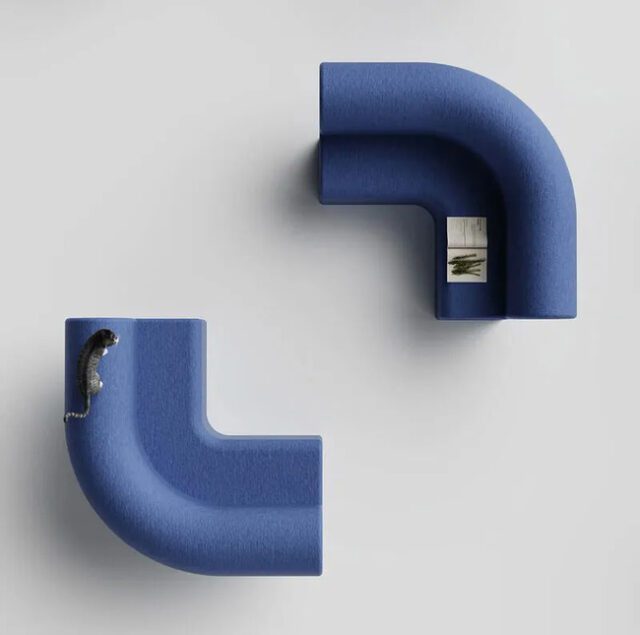

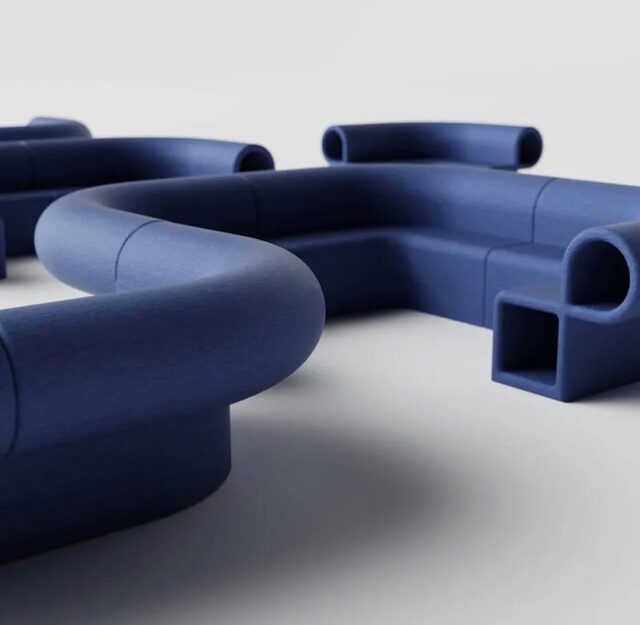
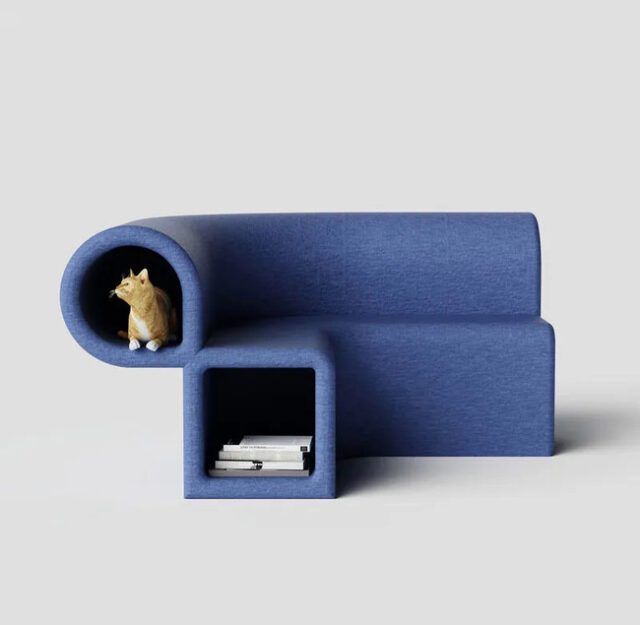
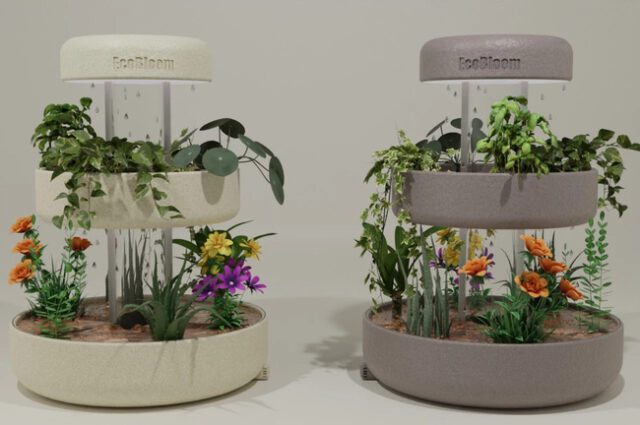
In recent years, a burgeoning hobby has captured the world’s attention, particularly during times when people were compelled to stay indoors for extended periods. The concept of “home gardening” has evolved beyond traditional outdoor plots, with an increasing number of enthusiasts opting for the convenience of growing plants in pots indoors. However, this process demands dedication and effort to ensure the plants thrive. Responding to this trend, a niche market for indoor planter appliances has emerged, featuring smart functionalities aimed at simplifying the cultivation experience. The Smart Gardening Continue reading “Smart Gardening Pot Concept Makes Growing Plants Indoors Less Stressful” »

Trudy Handleman, a remarkable 102-year-old woman from Iowa, celebrated her birthday in a way that touched the hearts of her community. Instead of traditional festivities, she requested 102 canned goods to be collected and donated to a local food pantry. The response exceeded expectations, with over 400 items generously Continue reading “102-Year-Old Woman Asks for Donations to a Local Food Pantry for Her Birthday and Her Community Delivers” »

The anticipation surrounding the April 8, 2024, total solar eclipse is palpable, and the event has become a focal point for sky enthusiasts and curious onlookers alike. What sets this eclipse apart is its exceptional accessibility, casting its shadow over a broader stretch of the United States compared to its predecessor in 2017. NASA notes that the path of totality, where observers can witness the complete darkness as the moon covers the sun, is significantly wider this time. This rarity contributes to the widespread interest, with millions of people planning trips to experience this astronomical phenomenon. Moreover, the 2024 eclipse promises a more awe-inspiring spectacle than other types of eclipses. Unlike annular eclipses, where the moon leaves a “ring of fire” around the sun, and lunar eclipses, which result in a red moon, a total solar eclipse plunges the Earth into a profound darkness akin to night.

NASA emphasizes that differences in the path, timing, and scientific research make the 2024 event even more exciting for observers. The emotional impact of such occurrences is evident from past experiences, as people who witnessed the 2017 eclipse reported a sense of collective connection, and similar reactions are expected this time. Looking ahead, the rarity of total solar eclipses over the U.S. adds to the significance of the April 8 event. The next visible total solar eclipse is not projected to occur until August 23, 2044, and it will only touch a limited number of states. This emphasizes the unique accessibility of the 2024 eclipse and underscores the importance of seizing the opportunity to witness this breathtaking celestial display. The emotional reactions, cultural interpretations, and the collective sense of wonder that accompany such events make them not just astronomical occurrences but profound shared experiences that resonate across time and cultures.

The iconic fountain show at the Bellagio Hotel & Casino on the Las Vegas Strip had an unexpected interruption on March 5 when a yellow-billed loon, a rare bird not commonly found on the U.S. mainland, landed in the water. The hotel staff took to Twitter to share the unique occurrence, expressing their delight at welcoming such an exclusive guest. The fountains were temporarily paused, and the hotel collaborated with state wildlife officials to ensure the safe rescue of the bird, which had sought refuge in what the staff humorously dubbed “Las Vegas’ own Lake Bellagio.” The unusual visit of this Arctic-dwelling bird brought attention not only to the rare sighting but also to the conservation concerns surrounding its vulnerability.

The yellow-billed loon, typically residing in the Arctic and along the Pacific mainland, is considered “vulnerable” by the International Union for the Conservation of Nature. Its appearance in the Las Vegas area was highly unusual, leading experts to speculate that the younger bird might have strayed off course during migration. While initially hesitant to disturb the loon, wildlife officials decided to intervene on Wednesday due to concerns about its access to food. After a successful capture, the bird was carefully examined for injuries and then relocated to the Wetlands, a more suitable and remote location about 5 miles from the Strip, providing it with ample resources for sustenance and a peaceful environment. The event not only showcased the adaptability of nature but also highlighted the importance of conservation efforts for rare and vulnerable species.
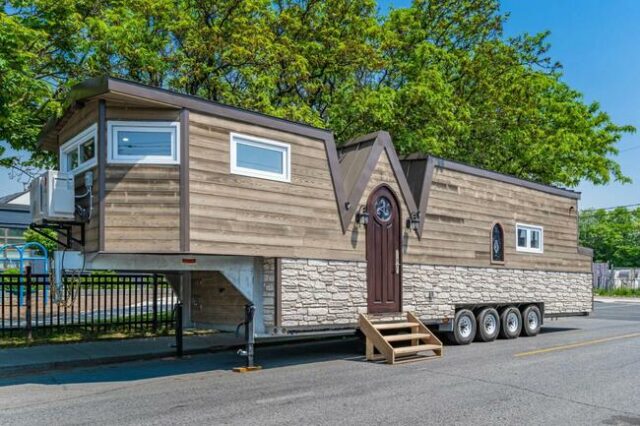
Purple Heart Manor by Acorn Tiny Homes stands as a testament to the intersection of bespoke craftsmanship and individuality in the realm of Tiny Homes on Wheels. Envisioned by a homeowner with a profound love for Medieval literature, the color purple, and her feline companion, this 43-foot-long tiny home is a masterpiece that redefines comfort and luxury in compact living. The unique sweeping W roof line not only adds an aesthetic touch but also facilitates improved rainwater collection, showcasing the meticulous attention to detail in the design. The interior of Purple Heart Manor is a symphony of exquisite features and thoughtful design elements. From the custom-made solid mahogany arched out-swing door adorned with a stained glass insert to the lime-washed wall paneling and rustic purple pine ceiling, every aspect exudes a sense of sophistication.
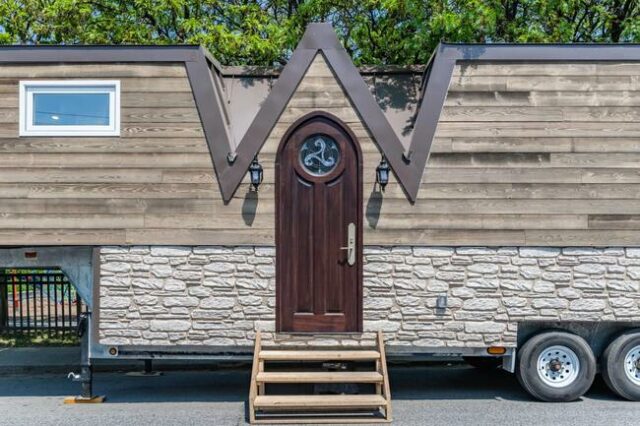
The kitchen boasts off-grid retro appliances, including a solar fridge and D/C powered gas range, complemented by a 36-inch wide purple cast iron sink. The bathroom, a luxurious spa retreat, features a 5-foot slipper tub, a rain-fall shower, and a Japanese toilet with bidet and heated seat. The living room is furnished with a custom-made purple velvet chesterfield couch, floor-to-ceiling bookshelves, and a dedicated gaming station, while the bedroom offers a queen-sized lift-up storage bed and stained glass bedside sconces. The loft, accessible by extra-wide stairs, serves as a versatile space with a built-in desk, nightstand, and even a cat door for access to the Catio. With sustainable materials like ethically harvested Ghostwood siding, solar panels, and hydronic in-floor radiant heating, Purple Heart Manor is a harmonious blend of luxury, functionality, and eco-conscious living, priced at $370,000 CAD ($274,000 USD).
