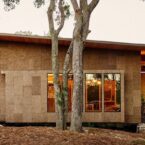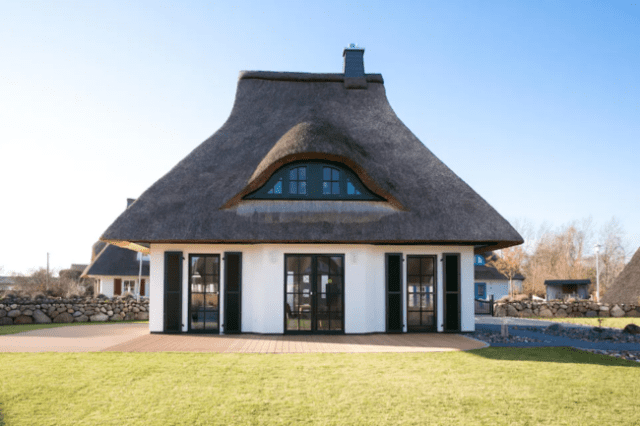
Ferienhaus Seeadler, a charming 387-square-foot German guesthouse, stands as a modern oasis within a newly developed cottage complex. Boasting a traditional thatched roof and adorned with local tile infestation, this cottage exudes both classic charm and contemporary comfort. The property spans an ample 676 square meters, enclosed within a secure fence, ensuring a private and tranquil retreat. Designed to accommodate up to four holiday guests, the cottage features two double bedrooms with individual satellite TVs, providing a cozy haven for relaxation. Inside, the ground floor unveils a spacious living-dining area measuring approximately 36 square meters.
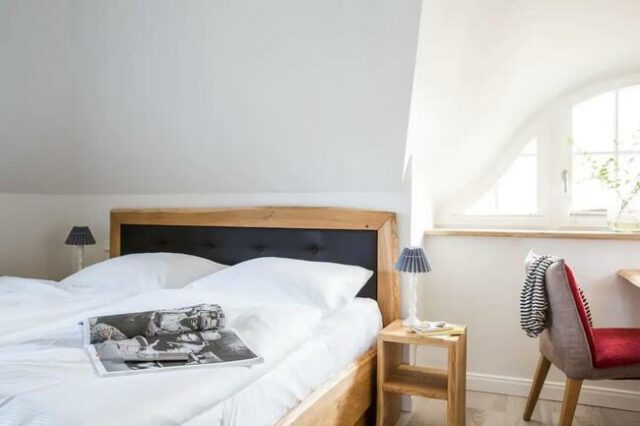
Adorned with a fireplace, a comfortable couch, and a dining table for four, this space seamlessly combines functionality and comfort. A fully equipped kitchen completes the ensemble, offering modern conveniences for culinary enthusiasts. Additionally, a guest toilet on the ground floor adds convenience to the layout. Ascending to the upper floor, guests will discover an inviting bath/shower room with a toilet and a sauna, enhancing the overall experience of tranquility and luxury. The cottage also offers a range of amenities, including Wi-Fi access, satellite TV with Sky in every bedroom, a spacious terrace seating area, and a dedicated parking space for two cars along with a lockable bicycle shed. Ferienhaus Seeadler promises an idyllic escape, blending traditional charm with contemporary comforts in a serene setting.
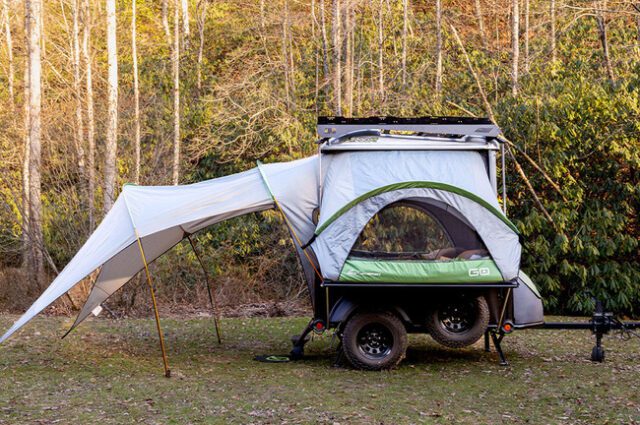
The SylvanSport GOAT, or Go All Terrain trailer, is a remarkable addition to the world of off-road camping, expanding on the success of its predecessor, the Go Camper. Recognized as the “Coolest. Camper. Ever.” by National Geographic, SylvanSport has elevated its off-road capabilities with the GOAT, designed for overlanding enthusiasts seeking a lightweight, rugged solution for their adventures. The GOAT boasts a 1,200 lbs dry weight and a remarkable 950lb payload capacity, making it suitable for hauling gear, and bikes, and even accommodating a tent for a comfortable sleep for Continue reading “Sylvansport Goat Lightweight Off-Road Trailer Can Haul Bikes, ATVs, and Sleep Up To Four” »

The SME smartphone concept represents a significant step towards inclusivity in the tech world by addressing the needs of the visually impaired. In a market primarily focused on the visual experience, the lack of products catering to those with visual impairments has been a noticeable gap. However, innovative product designers are now stepping up to bridge this divide. The SME concept deviates from the conventional rectangular or square smartphone design, adopting a form more reminiscent of a smart speaker or home hub. This distinctive design not only facilitates easy portability but also ensures a tactile grip, with a fabric mesh that enhances the user’s comfort. The incorporation of a walking mode, equipped with a high-quality camera, demonstrates the device’s practicality, guiding the visually impaired during movement. The voice assistant, Loutaz, goes beyond basic functionalities, offering warnings about obstacles and reading out messages, social media posts, and other digital content, driven by ethical AI.

With thoughtful features like a charging base that transforms it into a smart home hub, the SME concept aims to be a comprehensive solution for visually impaired individuals seeking a reliable communication device. As promising as the SME concept appears in its initial design, the true potential lies in further development, particularly in refining the features essential for the visually impaired. The 3D modeling has successfully tackled ergonomics and design, providing a foundation for future enhancements. It is crucial to focus on expanding the functionality that will genuinely enhance the lives of users. With the right funding and support from major telecom brands, the SME concept has the potential to evolve into a revolutionary device, offering a seamless blend of accessibility and advanced technology for those who need it most. As technology continues to advance, these thoughtful innovations pave the way for a more inclusive and connected world, where everyone, regardless of visual abilities, can fully participate in the digital age.
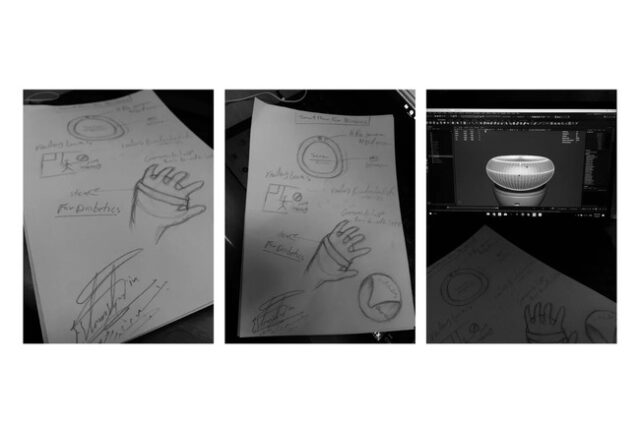

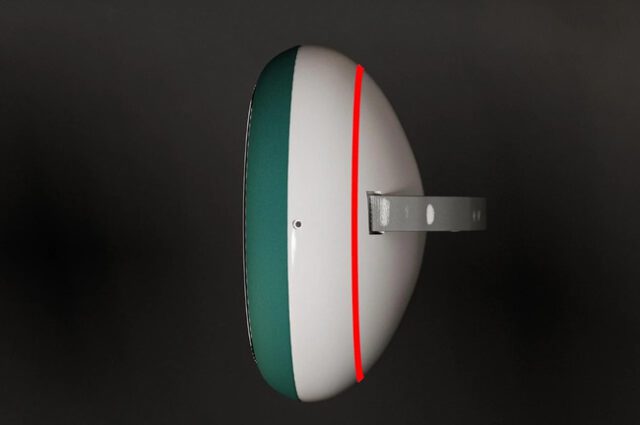

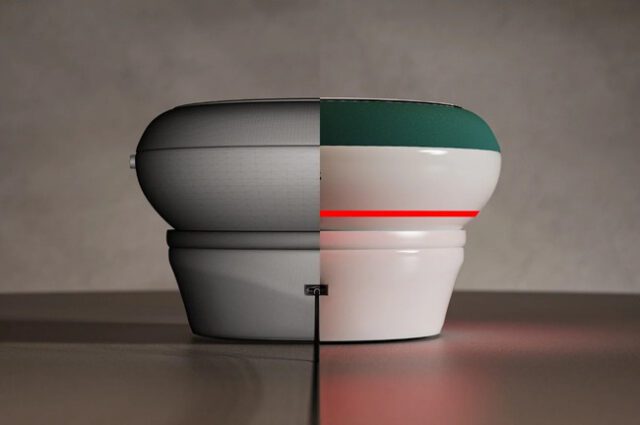
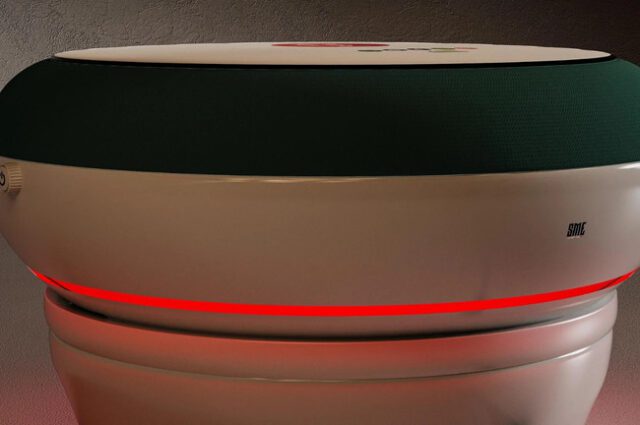





A recent groundbreaking study has expanded the exclusive list of mammals possessing the intriguing “seventh sense” to include bottlenose dolphins. Traditionally, this unique ability to detect electrical fields had been associated only with the platypus and the echidna. Researchers conducted the study at Nuremberg Zoo in Germany, where two bottlenose dolphins named Dolly and Donna were enlisted to participate. The dolphins were trained to rest their jaws on platforms and swim Continue reading “Recent Study Finds That Bottlenose Dolphins Have a Seventh Sense” »

The Patella Crescenda revolutionizes home gardening with its innovative and compact self-watering planter designed for effortless microgreen cultivation. Its diminutive size, small enough to cradle in your palms, belies its potential to make growing greens a seamless and swift process. The planter’s distinctive shape facilitates self-watering, eliminating the need for manual watering and soil, ensuring a hassle-free experience. With just four simple components – a base tray, two reusable steel seed plates, and a water bulb – the Patella Crescenda assembles effortlessly. The water bulb, when filled and placed inverted into the base, utilizes an air vacuum to dispense water gradually, nurturing the seeds into flourishing microgreens in just a week.

The intuitive design of the Patella Crescenda makes it a joy to use, offering a reusable solution for a continuous supply of microgreens for salads, canapes, and smoothies. The steel seed plates, featuring six grill cuts each, simultaneously accommodate various seeds, allowing for a diverse and vibrant mix of microgreens in a single dish. The absence of soil simplifies the harvesting process, as the sprouts can be cut with scissors or pinched off directly from the steel plates without the need for cleaning or rinsing. Beyond its functional benefits, the transparent water bulb enhances the planter’s aesthetic appeal, providing an intuitive visual indicator of water levels. The Patella Crescenda streamlines the art of growing microgreens into three easy steps – adding water, seeds, and harvesting – delivering a fresh burst of color, minerals, and antioxidants to your culinary creations efficiently and visually pleasingly.



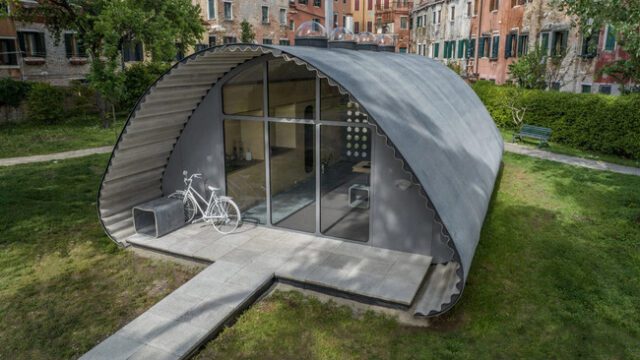
The collaboration between Norman Foster and Holcim in the development of the Essential Homes Project represents a significant stride towards addressing the urgent need for sustainable and efficient housing solutions for displaced communities. Unveiled at the 2023 Architecture Biennale in Venice, the modular housing concept aims to enhance the living conditions of the approximately 103 million people globally who find themselves displaced. Architect Norman Foster, Continue reading “Norman Foster and Holcim Develop Modular Housing Unit for Displaced Communities” »

The International Space Station (ISS) stands as a testament to human innovation and collaboration, orbiting the Earth for over 25 years as a symbol of our relentless pursuit of knowledge beyond our planetary boundaries. With its panoramic views and unique vantage point, the ISS provides astronauts with unparalleled glimpses Continue reading “Astronaut Takes Photo of Pyramids During His Last Day on ISS” »

After a century-long absence, the American marten may be on the brink of a comeback in Pennsylvania, thanks to an ambitious reintroduction plan led by the state’s Bureau of Wildlife Management. The tree-dwelling marten, a distant relative of the mink, was extirpated from Pennsylvania a century ago. The experimental reintroduction plan aims to establish a non-protected population to closely monitor the impact of introducing this predator on the existing ecosystems. Scheduled for discussion in April, the plan reflects a comprehensive effort to restore balance and biodiversity to the woods and hills of the Keystone State.

Weighing between 1 and 3 pounds, the American marten is a versatile omnivore with a diet that includes insects, fish, plants, and rodents. While some opponents express concerns about potential impacts on game species like grouse and wild turkey, as well as endangered or vulnerable species like the northern goshawk, the Feasibility Assessment conducted by the Game Commission did not identify these species as prey items during the research phase. The Bureau of Wildlife Management believes that reintroducing the marten will contribute to a more balanced ecosystem, fostering increased biodiversity and restoring essential ecological processes such as seed dispersal and rodent population management. A recent survey targeting hunters showed a mixed opinion on the reintroduction, with 37% in favor, 32% in opposition, and 31% remaining neutral, prompting the Bureau to gather additional information to address concerns before the April meeting.

The recent discovery of a new plant species in Japan has astounded the scientific community, marking not only the first identification of a new plant in the country in nearly a century but also unveiling a unique behavior previously unseen in the botanical world. This newfound species, named Relictithismia mujina-no-shokudai, belongs to the fairy lantern group known as Thismiaceae. In a departure from conventional plant behavior, these white, glass-like plants eschew photosynthesis and, instead, draw sustenance from fungal mycelia in the soil—an unprecedented Continue reading “Bizarre New Plant Species Feeds on Fungi: First New Flora Species in 100 Years to Be Discovered in Japan” »











































