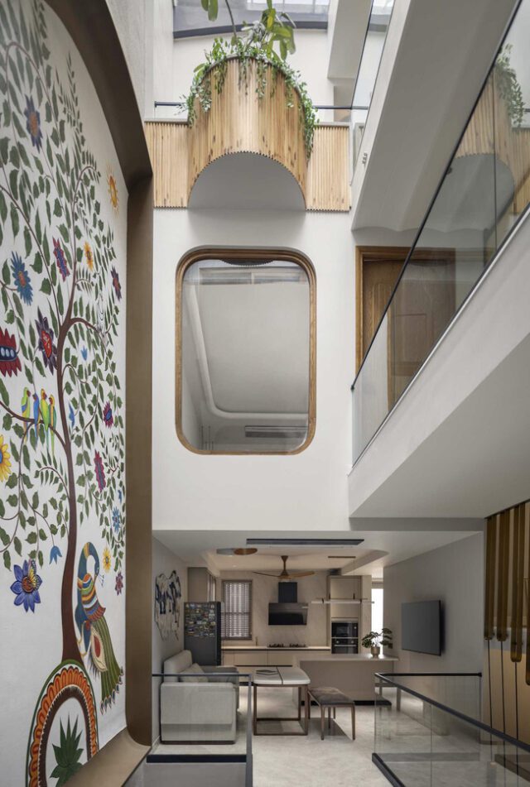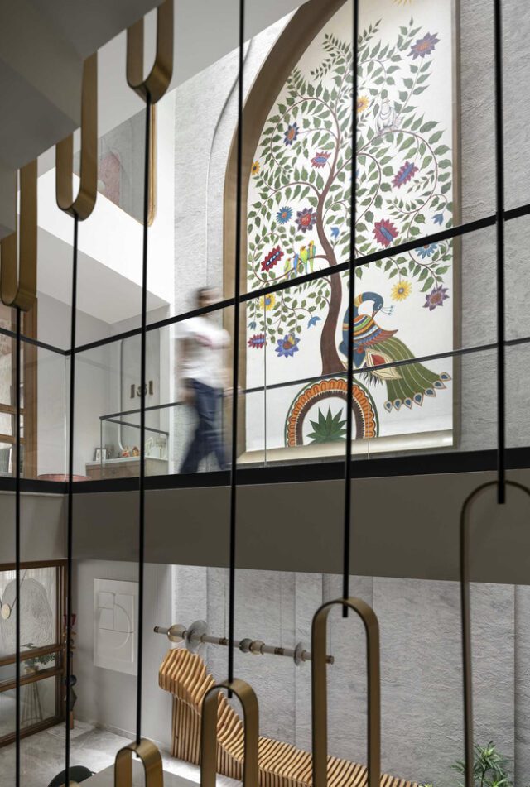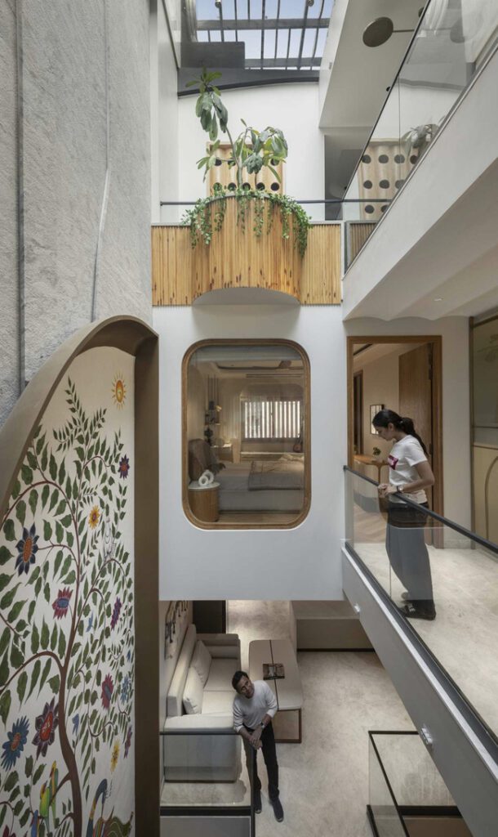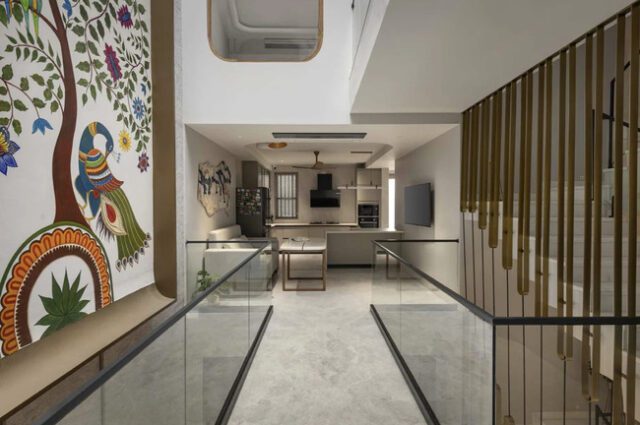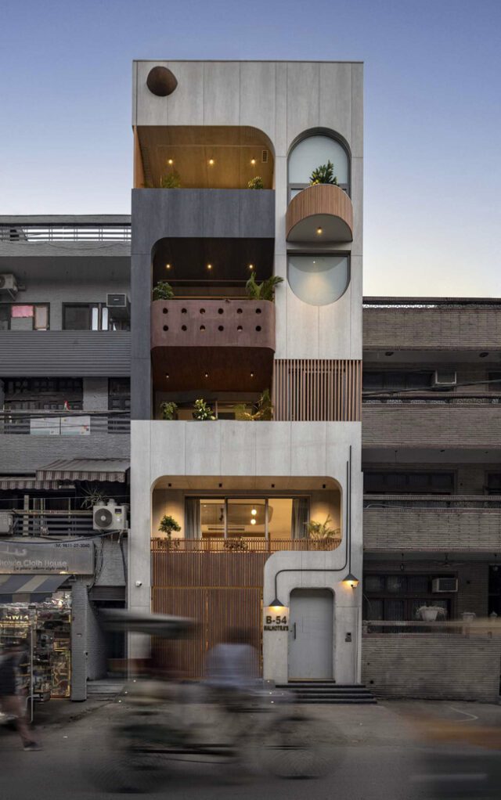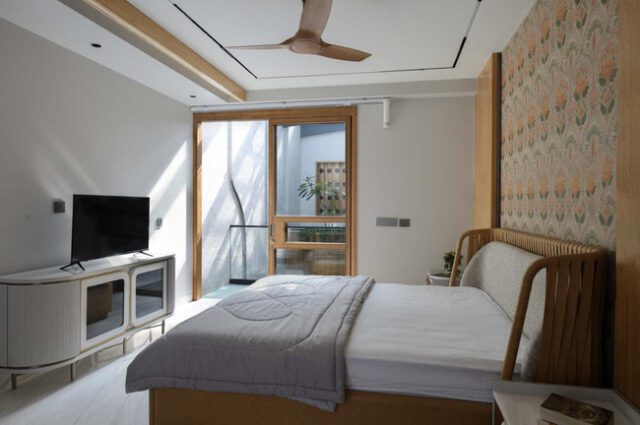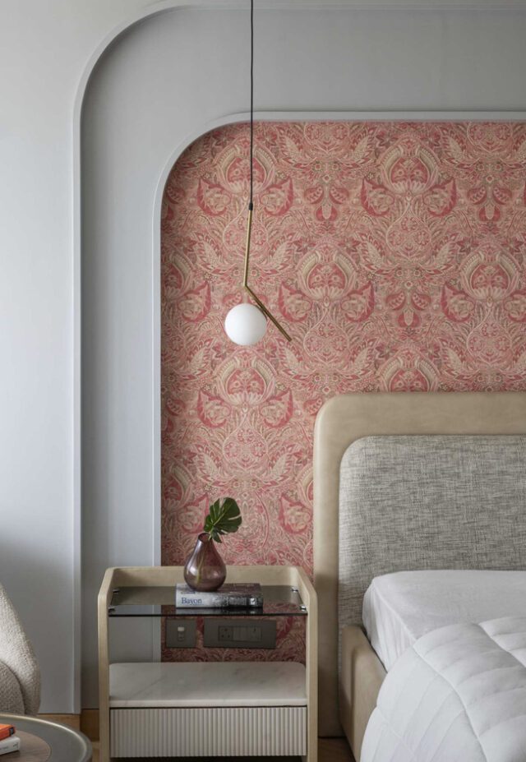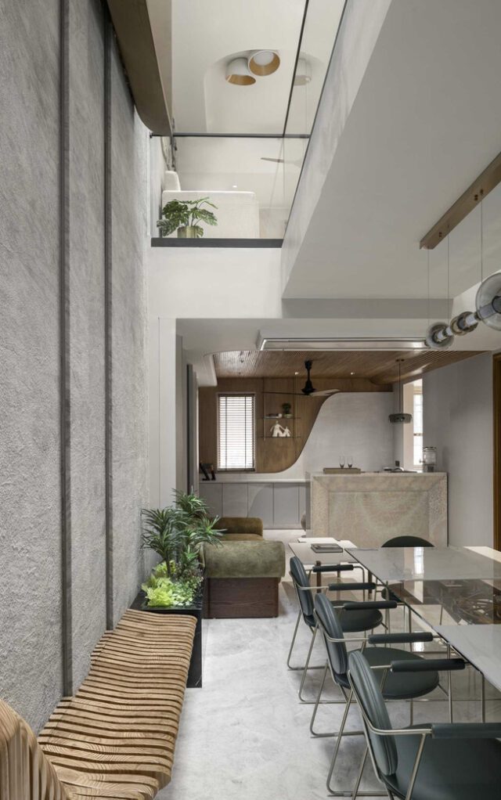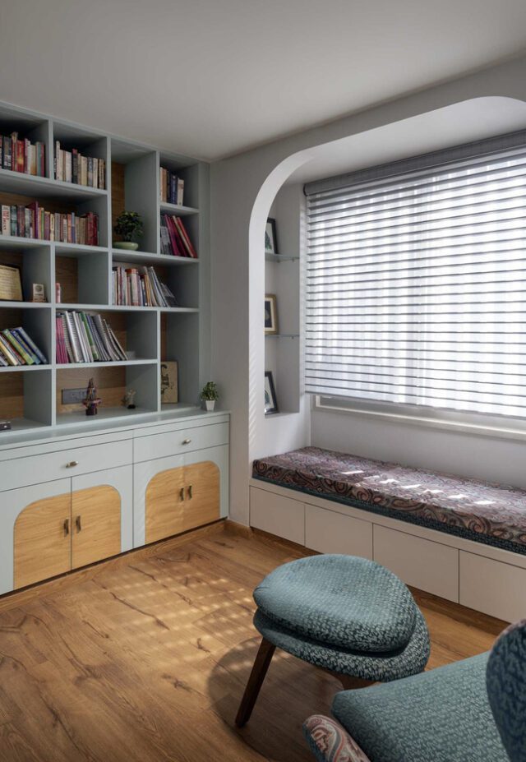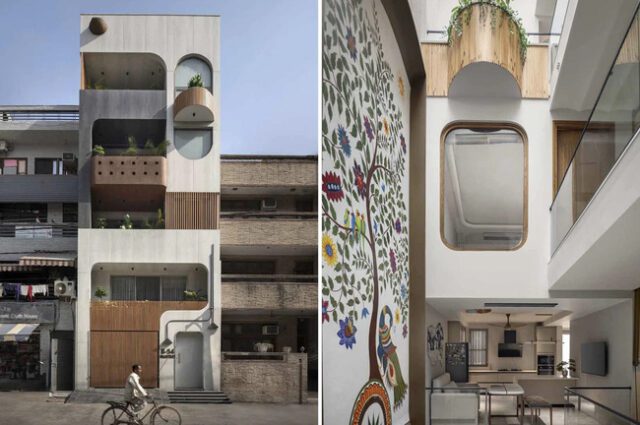
Nestled amidst the bustling streets of New Delhi, the skinny home designed by Spaces Architects@KA stands tall and proud, boasting a vibrant and captivating mural that breathes life into its narrow confines. Spanning across multiple floors, the mural, with its vivid depiction of a flourishing tree adorned with leaves, flowers, and birds, serves as the beating heart of the residence, infusing each space with a sense of joy and wonder. As natural light gracefully cascades through the skylight, illuminating the artwork with a celestial glow, the home takes on an ethereal ambiance, transcending the ordinary into the extraordinary.
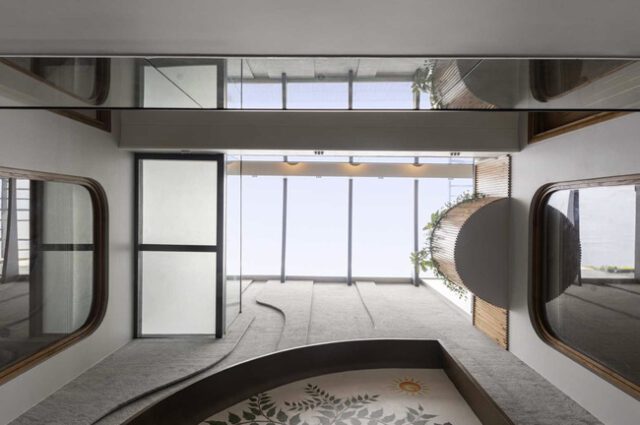
Beyond the enchanting mural, the home unfolds into a thoughtfully designed sanctuary for a family of five, cleverly maximizing every inch of its modest footprint. From the welcoming ground floor, with its versatile lounge, bar, and dining areas seamlessly blending into one another, to the private quarters on the upper levels tailored to each family member’s specific needs and personalities, every corner exudes warmth and comfort. With meticulous attention to detail evident in the sculptural wood bench lining the wall and the intricately patterned floor tiles adorning the puja room, this architectural gem stands as a testament to the harmonious marriage of functionality and aesthetic brilliance, offering a haven of tranquility amidst the bustling urban landscape of New Delhi.
