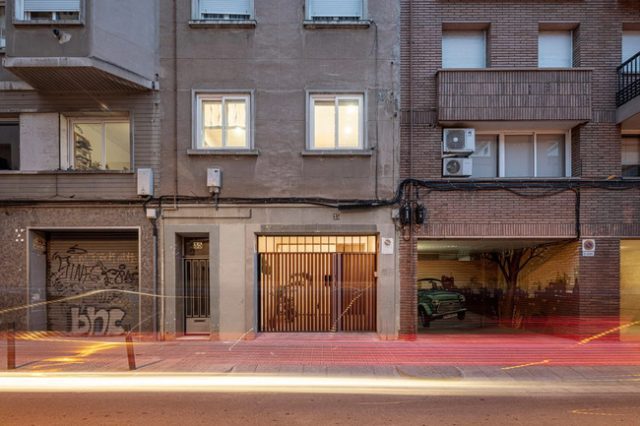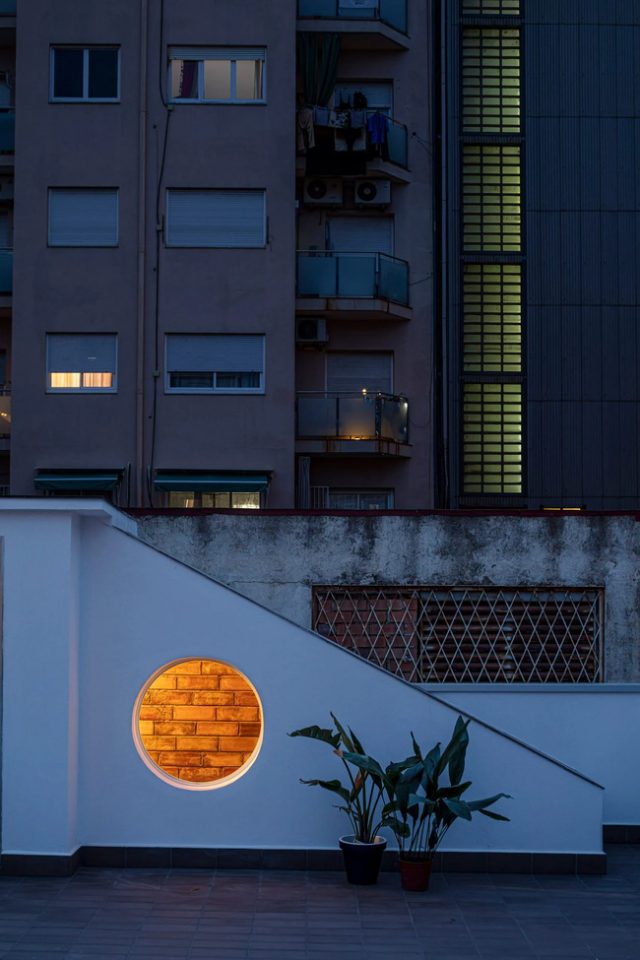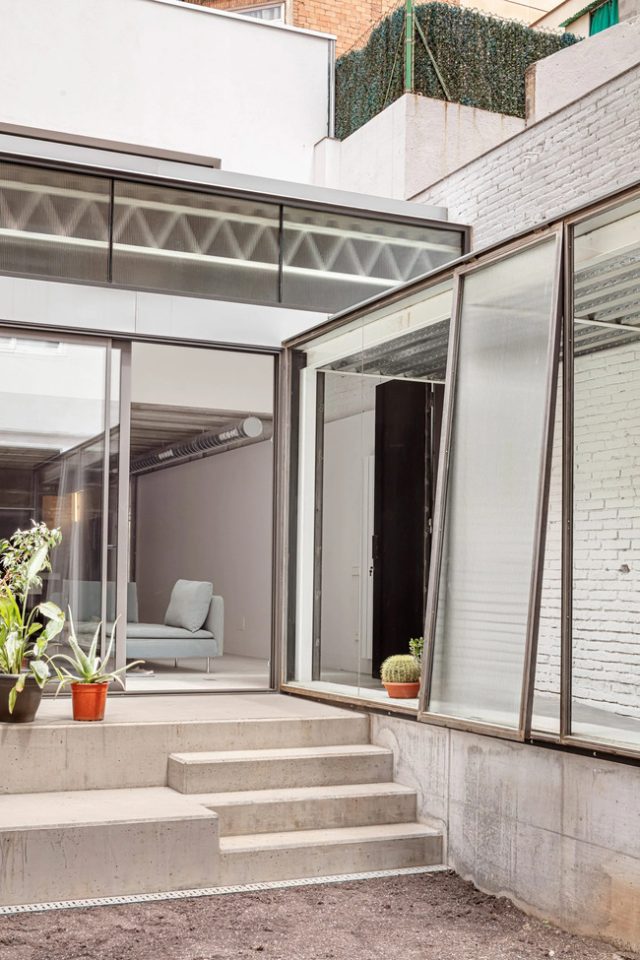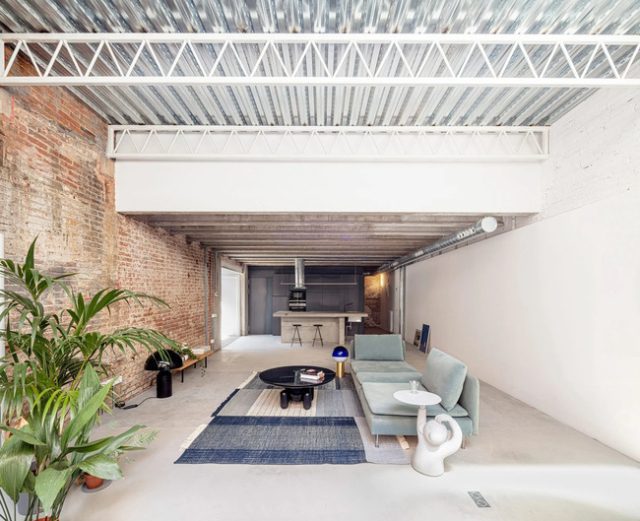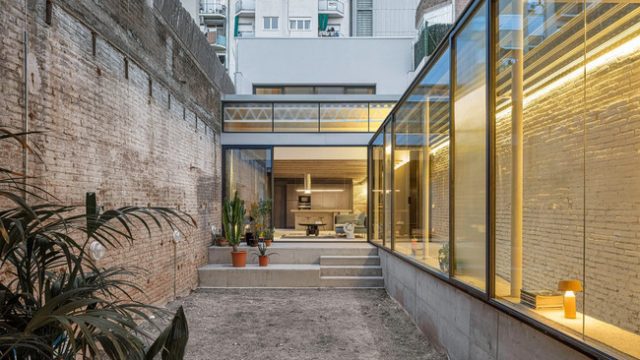
Spanish architecture studio CRÜ showcased their transformative prowess with the conversion of a former public laundry into the exquisite La Clara house for a couple in Barcelona. Renowned for their innovative designs that seamlessly blend old and new elements, CRÜ took on the challenge of reconfiguring the ground floor laundry into a functional and stylish residence. One of the key interventions was the addition of a two-storey volume to the rear, cleverly expanding the living space while maintaining a connection to the building’s historical roots. Simultaneously, CRÜ addressed the need for a studio space by creating a dedicated area at the front of the plot, demonstrating their commitment to balancing aesthetic and functional considerations in their designs.
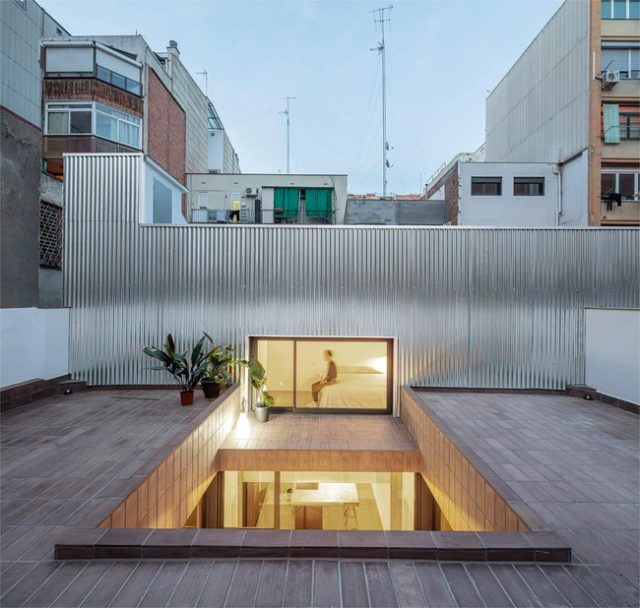
The architectural brilliance of CRÜ’s La Clara house lies in the strategic placement of the new volumes around two courtyards and a glazed corridor. This thoughtful layout not only maximizes natural light and ventilation but also establishes a harmonious flow throughout the residence. The glazed corridor serves as a pivotal transitional space, seamlessly connecting the studio to the rest of the home. By artfully integrating these elements, CRÜ has not only revitalized a disused public laundry but has also crafted a modern living space that pays homage to its historical context while meeting the contemporary needs and desires of its inhabitants in the heart of Barcelona.
