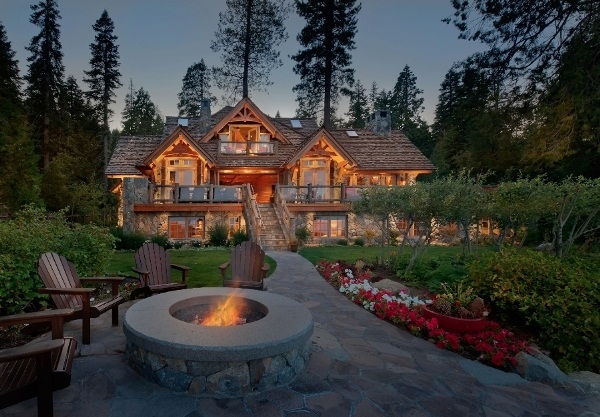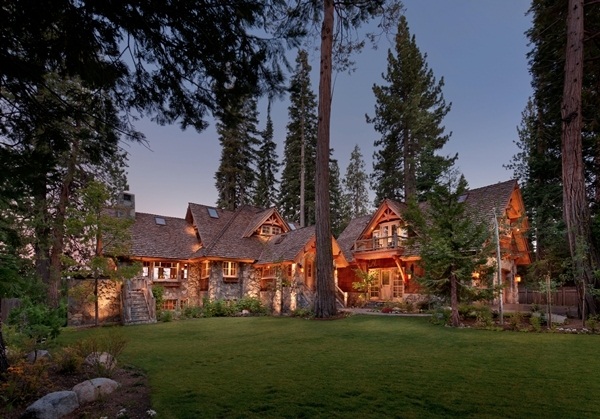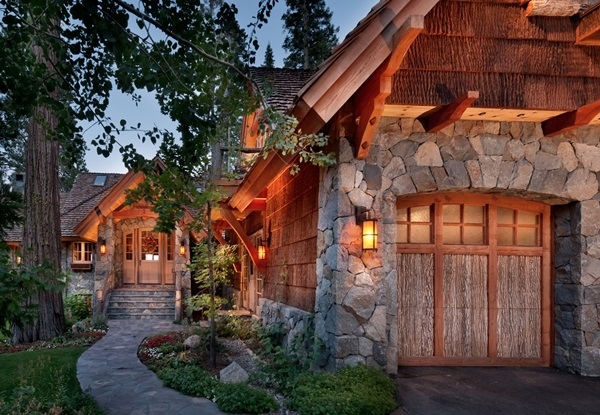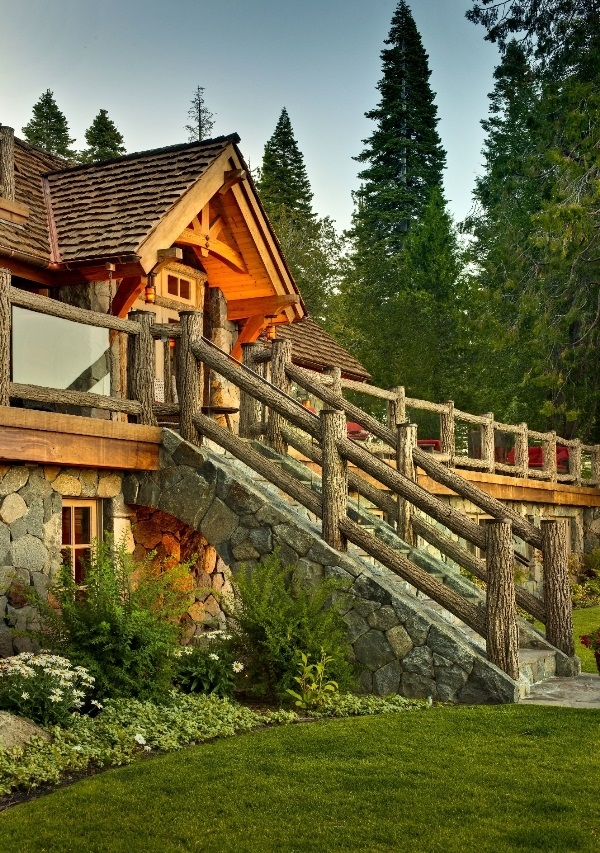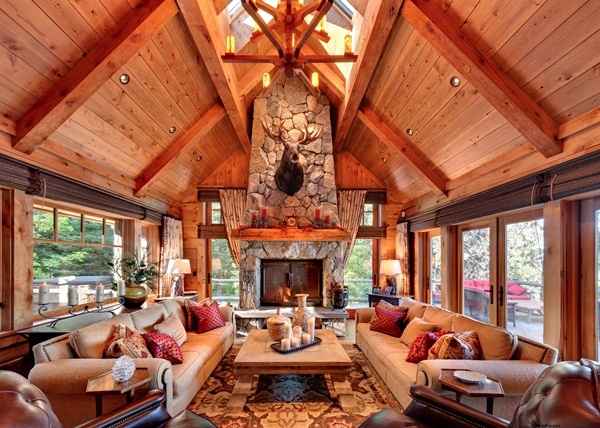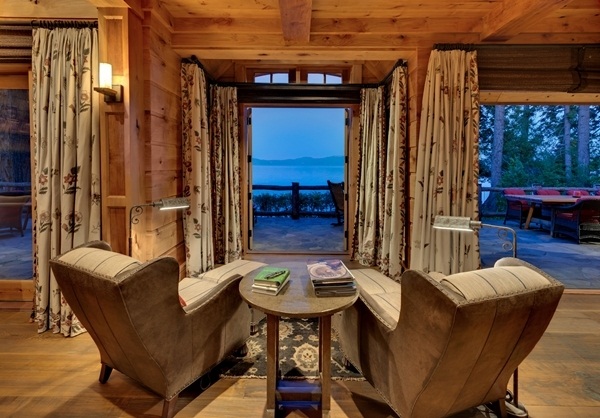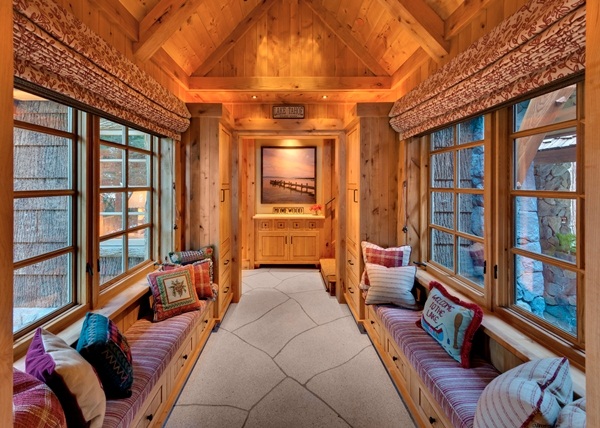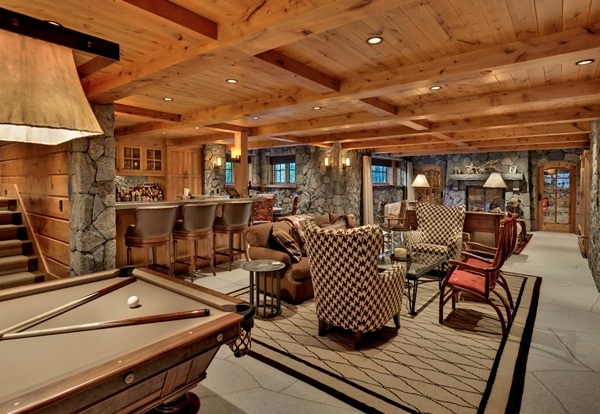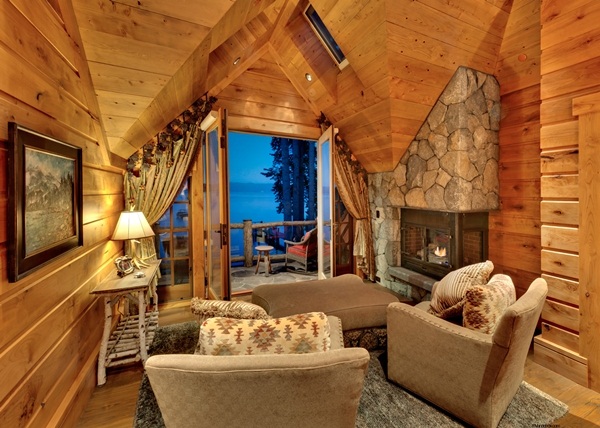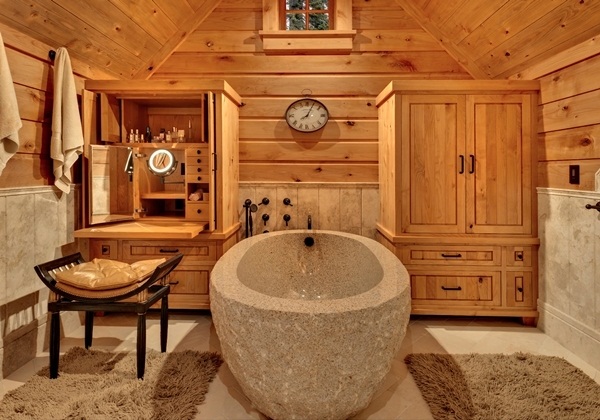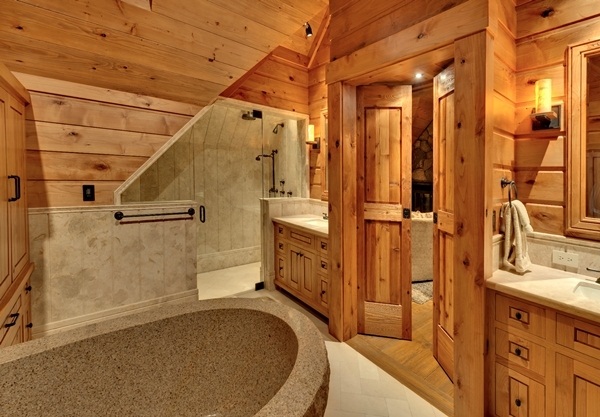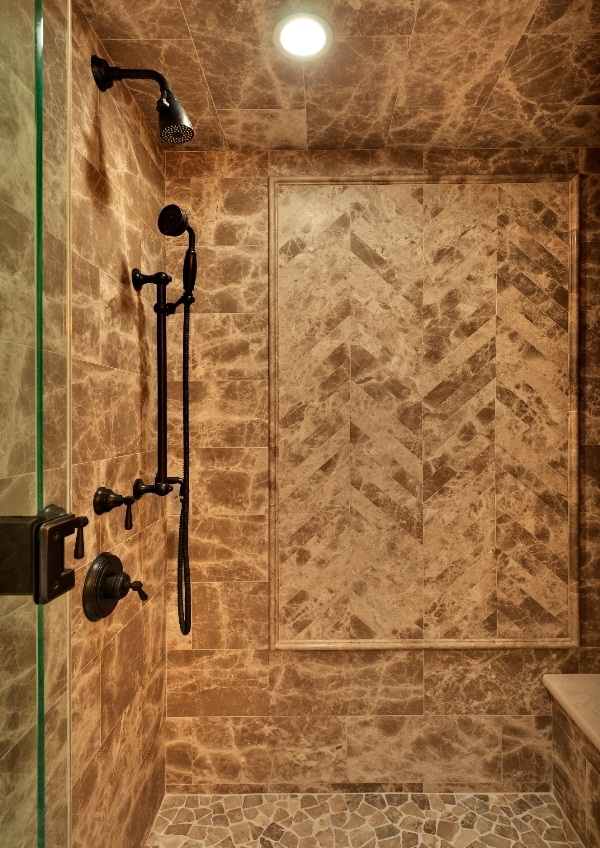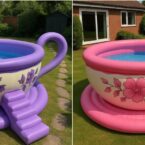This 6,800 square foot residence on the shores of Lake Tahoe was designed by Olson-Olson Architects to maximize the potential of the lakefront site with an appropriately scaled yet fully equipped modern home.
The open main level features a well equipped mudroom, open kitchen, large dining area, sitting areas, and great room. All of which open to unobstructed views of Lake Tahoe, a wraparound deck, outdoor fireplace, and access to lakeside lounging by the shore. The lower level accommodates four unique guest suites (each with lakeviews), a custom built cedar sauna, pewter bar, billiard area, game area, media area, double sided fireplace, and intimate library with a hidden entrance to the wine and corking room.
An upper level over the garage houses a caretaker’s flat. The The upper level of the main residence is dedicated to the master suite. While it features a private balcony and sitting area with fireplace, the luxurious and meticulously detailed bathroom is particularly noteworthy. A solid granite tub is surrounded by stone slab paneled walls and custom, hidden his and hers vanities featuring warming drawers for towels… how does it look ?
“OOA creates iconic architecture through a holistic approach to design. From the impact of the site to the fine details of the built project, OOA enhances the functional purpose of the project and lives of generations of users.”
Credits:
Bruce Olson Construction – Contractor
Olson-Olson Architects, LLP – Architect

