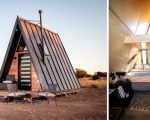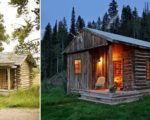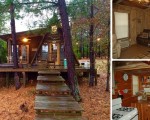
Tiny A-Frame Cabin DIY Plans
Build the perfect tiny A-frame style cabin on any plot of land, great for guest houses or Airbnb cabins! The overall size is 11′-1/2″ x 18′-0″, including the front porch. These DIY plans are simple and easy to follow, intended for all woodworking levels.

Beautiful Small Cabins In The Middle Of Nowhere
Forget about those luxurious designs and choose the peaceful cabin featured here. For a quick getaway or a simple vacation, the rustic log home you can admire in the pictures will be the right answer. The natural state of the logs will give a feel of authenticity and confers that ...

Blue Gill Lake Cabins: A Truly Unforgettable Adventure
Fish right off your deck while staying in the A-Frame cabin. The front porch includes a hot tub and sitting area. Inside you will find an open concept sleeping, fully stocked kitchen with a refrigerator, microwave, pots, pans and utensils. Sleeping arrangements for up to 6 include ...














