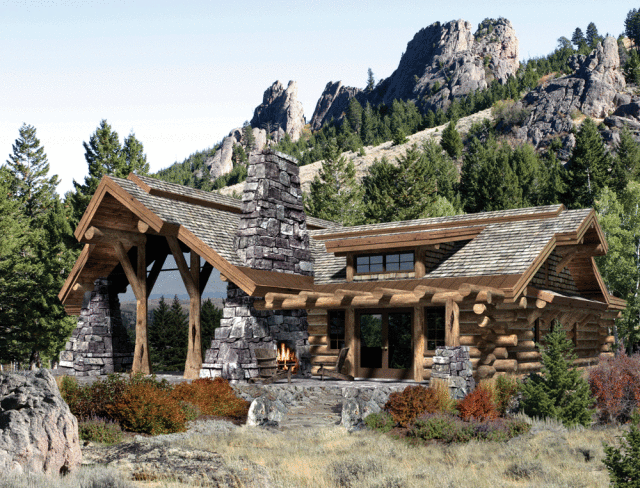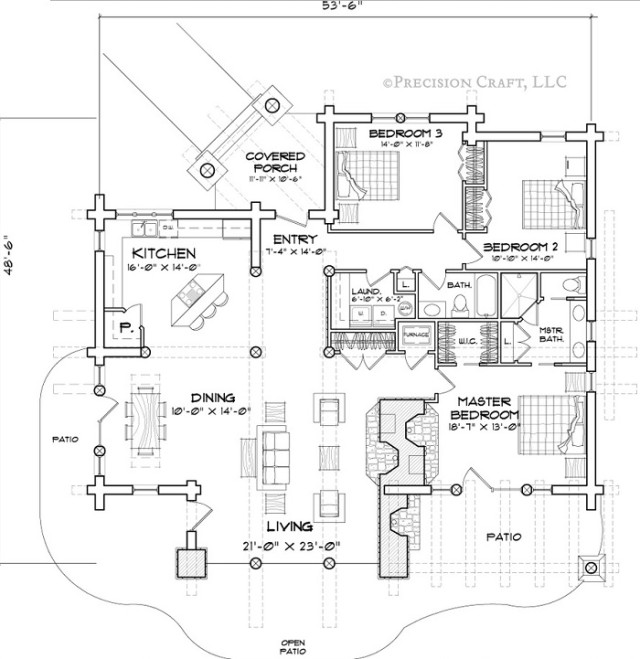Have you ever seen a more amazing log home than the one featured in these pictures? The spectacular surroundings blend with the impressive cabin into what seems to be like a natural structure. The use of stone is exquisitely executed and in harmony with the wooden logs. MTN Design has really done a good job supplying everyone who looks for a home design for their future log cabin. People can just show this to their architects or home designers and let them do their work. The result will definitely be something you will love and wish to enjoy most of the time.
The Caribou
2,166 sq.ft. Livable
916 sq.ft. Decks/Patios
by M.T.N Design

















Awesome
More info please.
Do you have any interior shots of this amazing cabin?
Good Morning
This house was only a Architecture competition and never build really in this way.
There are some ‘copies’ build and if you search in internet, you will find also some pictures from inside.
I build also a copy of it (but with total different floor plan). If you like, you can check my instagramm account (konradhegner) and you can see some ‘ideas’ (you have to scroll, there are also other pics there).
I think, I’m the only one with the same big windows without cross-interruption (5 meter (16.5 feed) height).
The different floor plan is because we have different style in Europe (Switzerland).