If you’re looking to add an extension to your house, then the Toulouse pavilion might be exactly what you’re searching for. The pavilion is a fabulous garden building, made out of high quality materials and a great addition to any backyard or garden. The two-floored pavilion can be used as a guesthouse, office or entertainment area, as it has two spacious and fully equipped floors. The Toulouse pavilion is prefabricated so all you have to do is find the right spot and assemble it. It also comes with closed extensions, which include door and canopy and you can see the price list on the following link. If you want to have extra living space and you have a large garden, the Toulouse pavilion is a must have.
Features
▪ roof overhang: all around = 30 cm
▪ sidewall height: 488 cm
▪ top of the roof: 563 cm
▪ slope 18 degrees
▪ wall area: 90,0 m²
▪ cubic contents: 126,7 m³
Possible options
▪ door/window: as shown in the Floor Plan
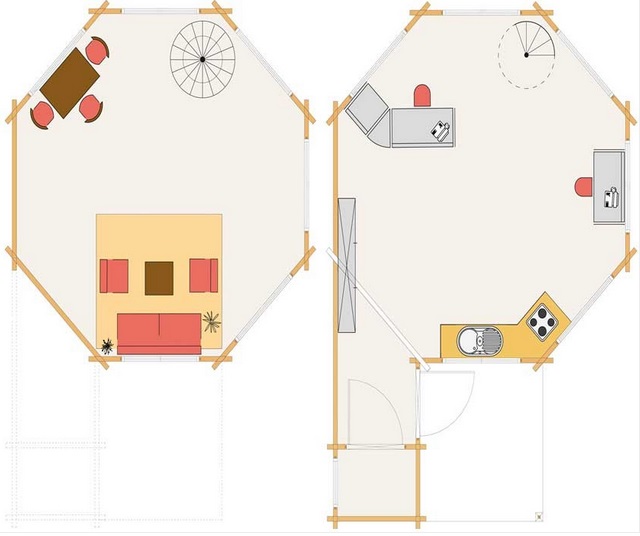 more details here…
more details here…

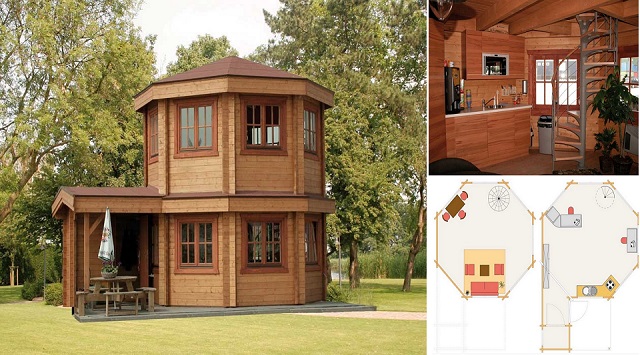
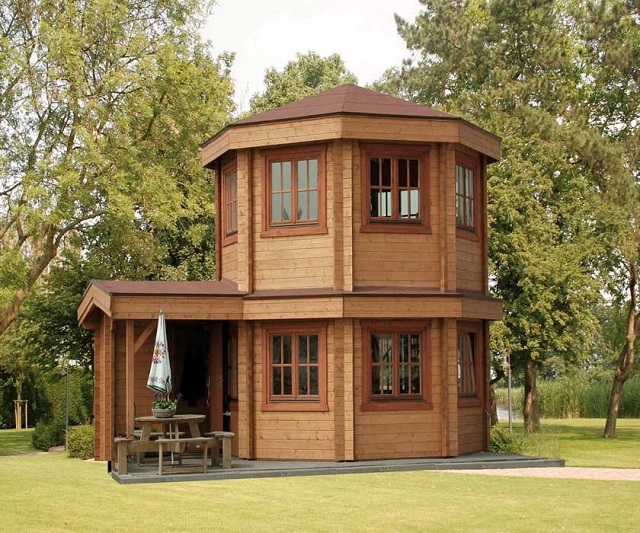
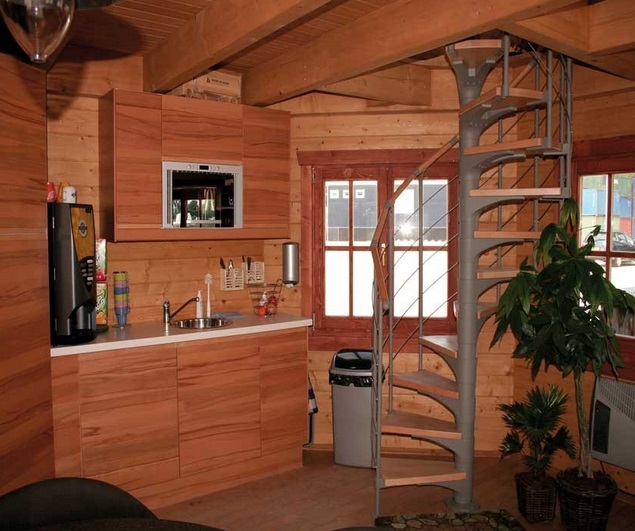
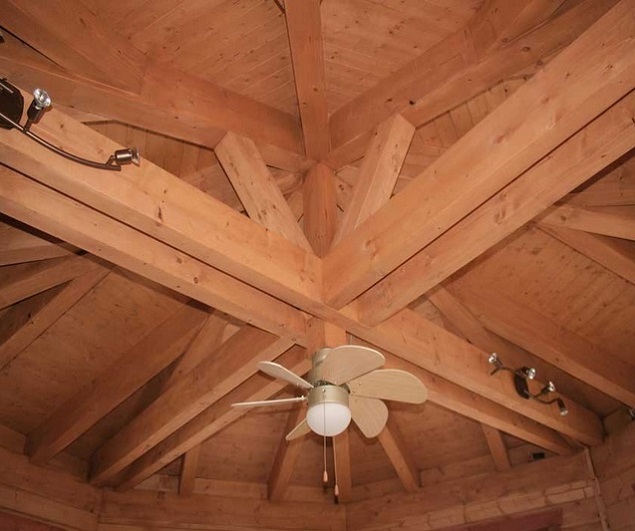














Very Beautiful Home Designed.