Each complete Tennessee Tiny Home comes standard with the following:
Custom Trailer | Exterior Complete with Choice of Siding | Metal Roof | Laminate Flooring | Natural Wood Interior | Queen Size Loft with Ladder | Kitchen Cabinets and Laminate Countertops | 4.5 cu. ft. Refrigerator | 15″x15″ Bar Sink | Portable Electric 2 Burner Stove | Portable Infrared Heater | 32″x32″ Shower Stall | Composting Toilet | On-Demand Tankless Water Heater | Storage Shed | RVIA Certification
(Painted interior is no longer included in the base price.)
7×12 – $20,000
8×16 – $25,000
8×18 – $27,500
8×20 – $30,000
8×24 – $40,000
8×28 – $47,500
8×30 – $52,000
more details here….

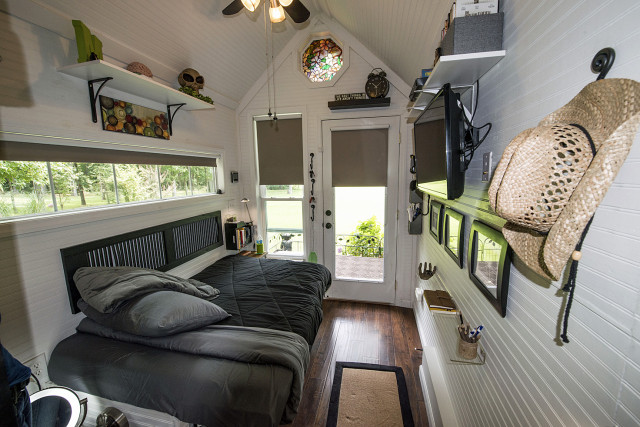
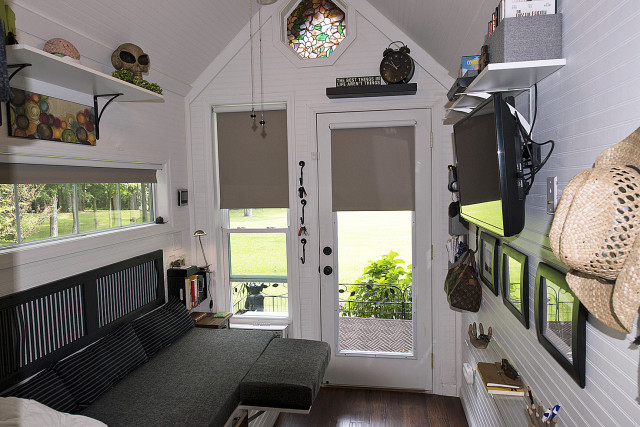
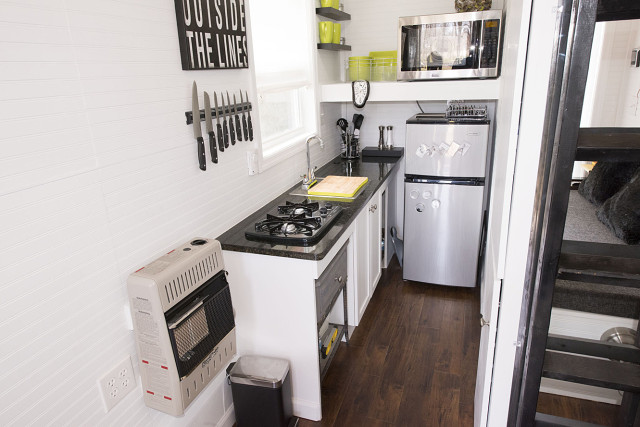
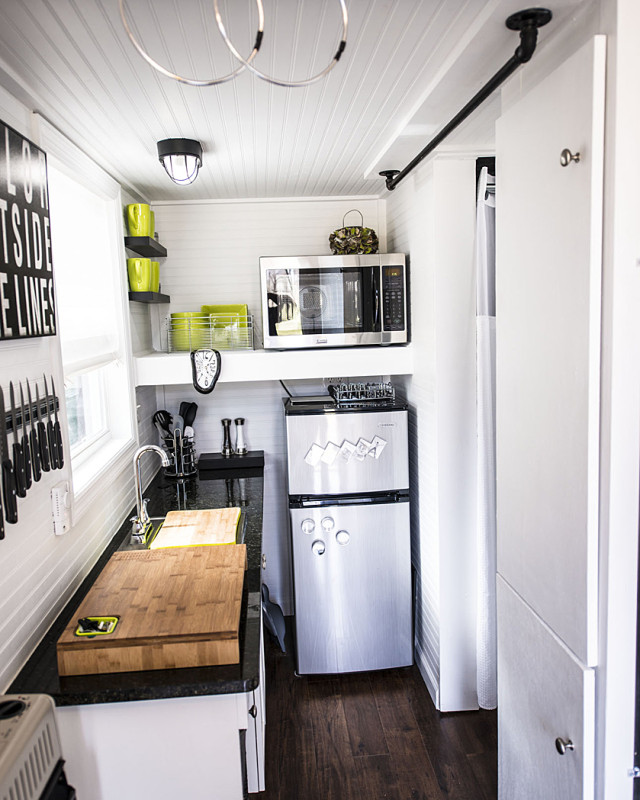
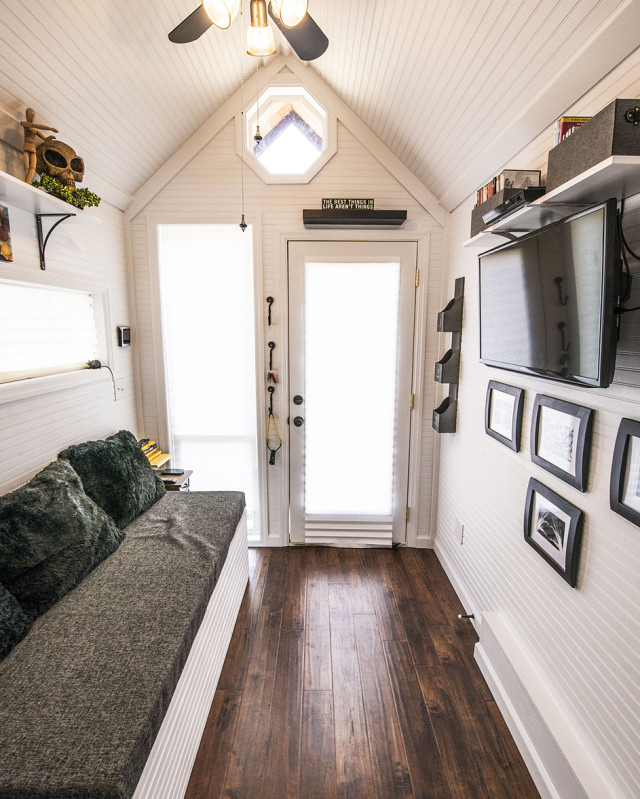
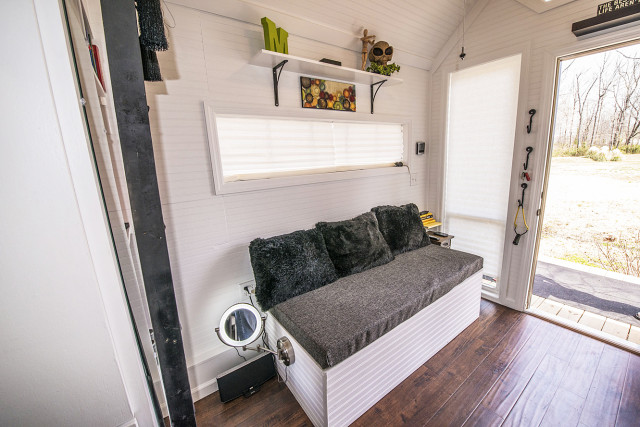
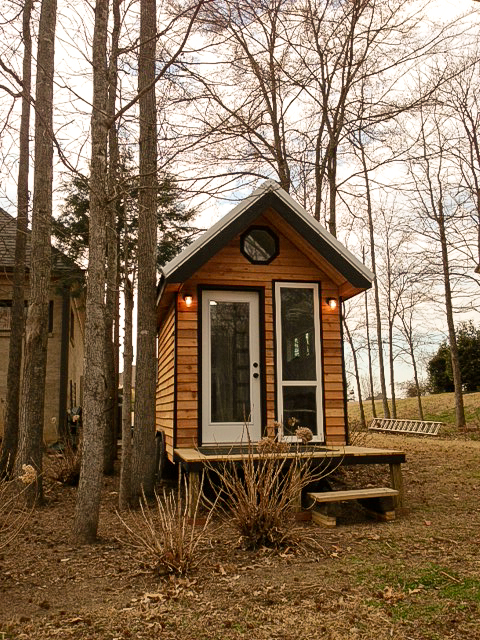
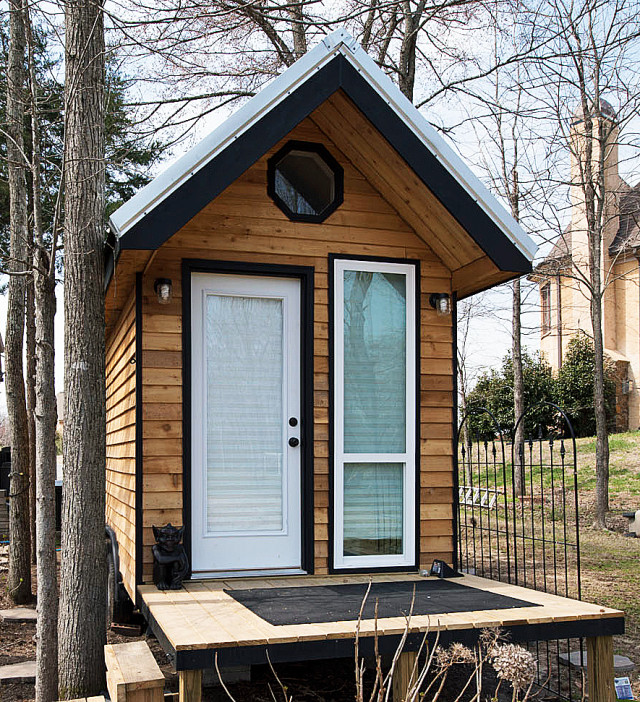
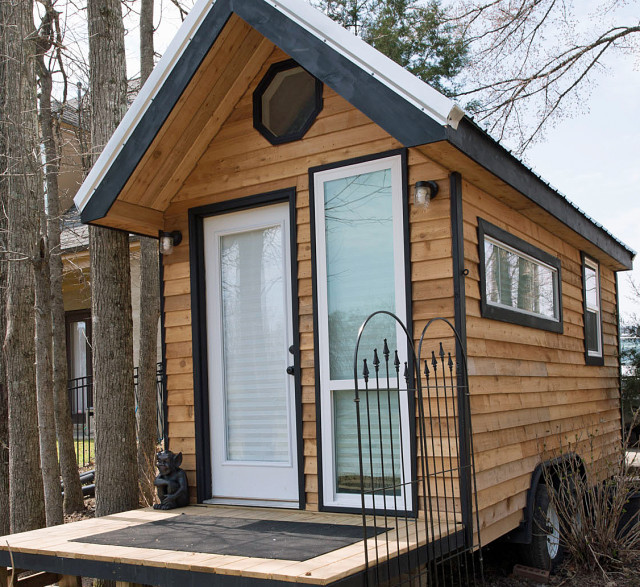














little TOO small for me
You’ve done a lovely job. Great way to go for young people. I’m to old to climb those ladders!
I need information on how to finance a completed tiny home.