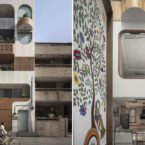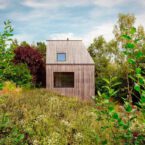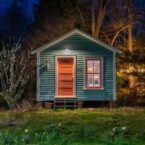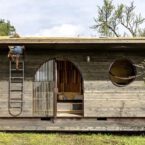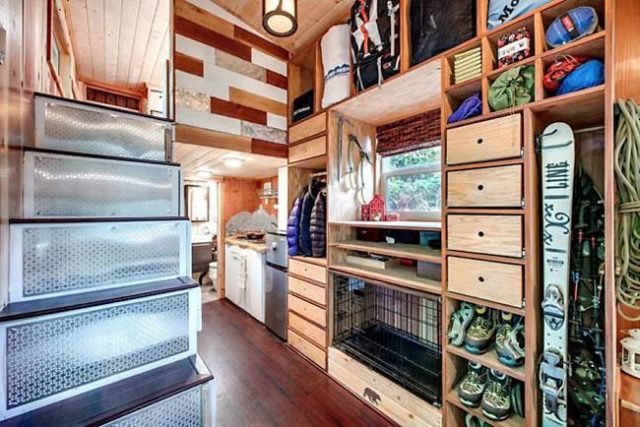
The 204-square-foot Basecamp uses solar power and rainwater in order to function well and has plenty of space inside for the couple’s mountain gear. When entering the house, the visitor will find a seating area that can be transformed into a guest bed and the secondary loft serves as storage area which can also be transformed into a diner. The stairs will take you to the main bedroom that has the secret “hobbit door” which is the key to upstairs roof deck. This tiny house is the perfect example of how less can be more…
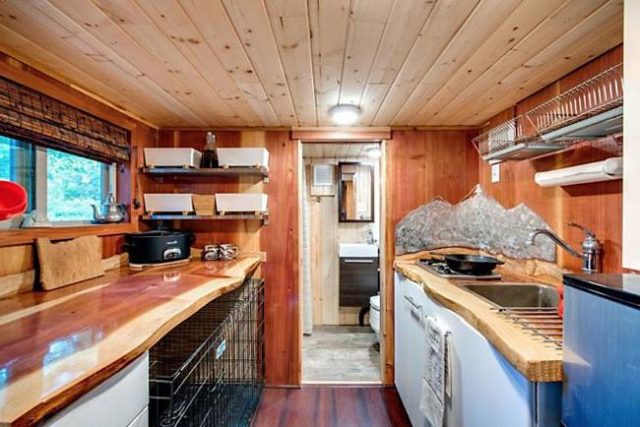
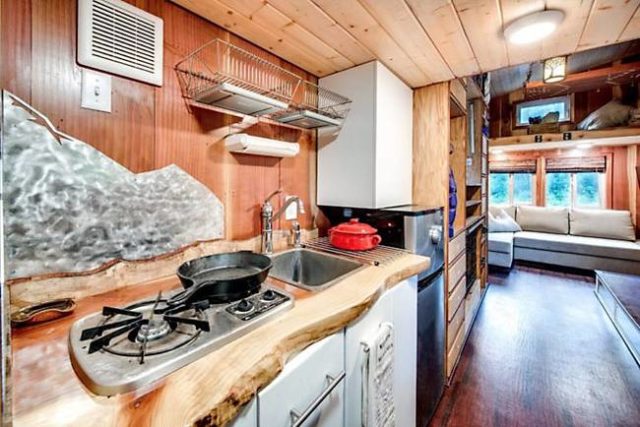 © Backcountry Tiny Homes
© Backcountry Tiny Homes
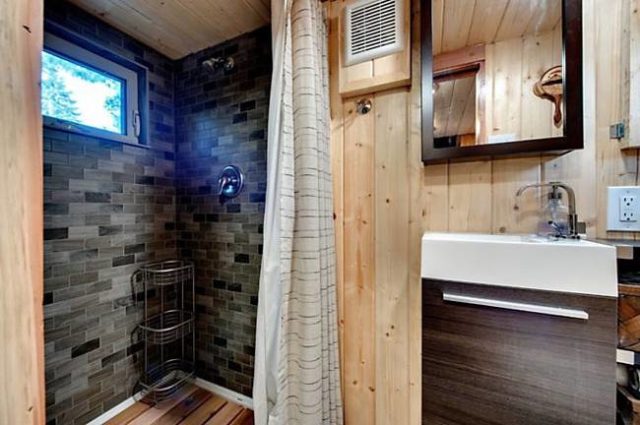
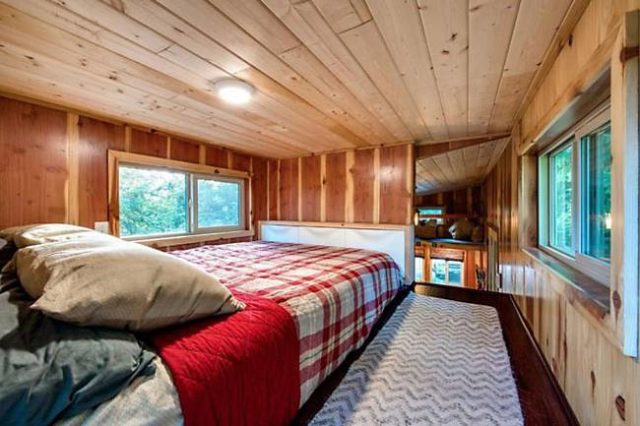
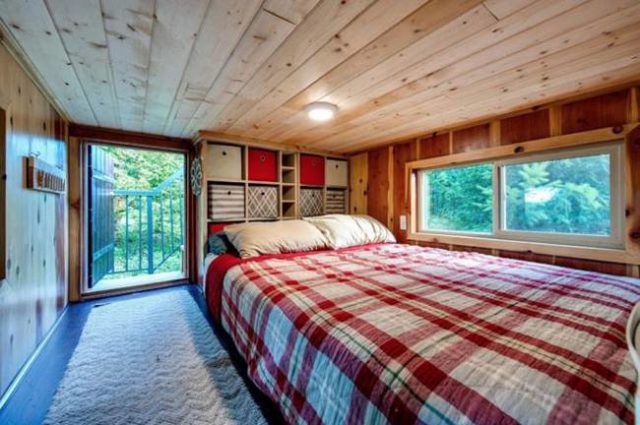 © Backcountry Tiny Homes
© Backcountry Tiny Homes
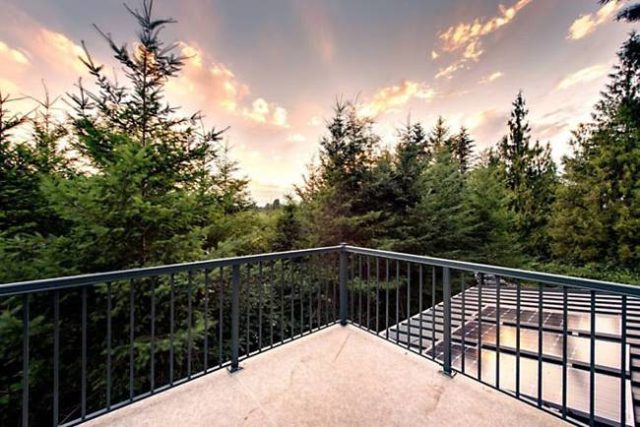
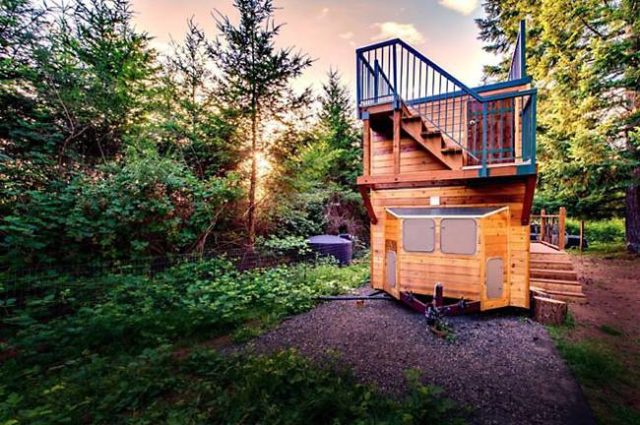 © Backcountry Tiny Homes
© Backcountry Tiny Homes
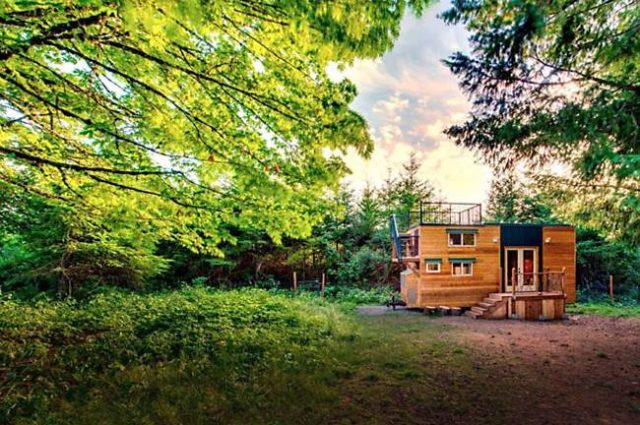 © Backcountry Tiny Homes
© Backcountry Tiny Homes
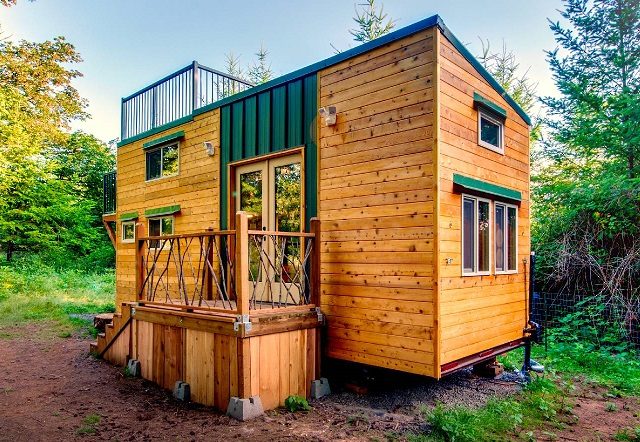 © Backcountry Tiny Homes
© Backcountry Tiny Homes
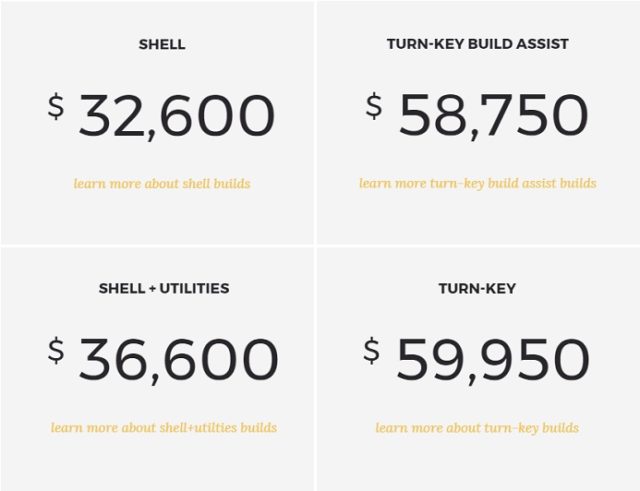
More details here….







