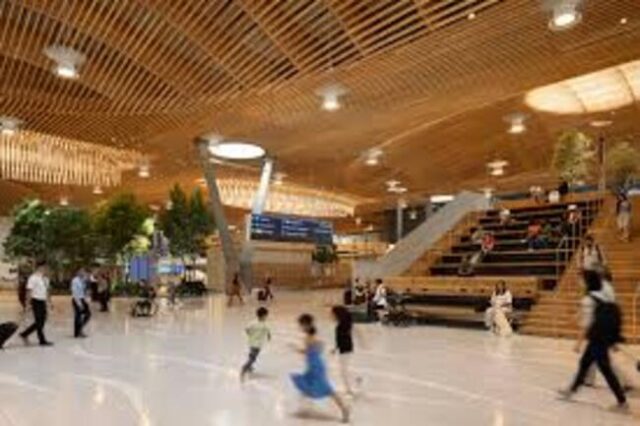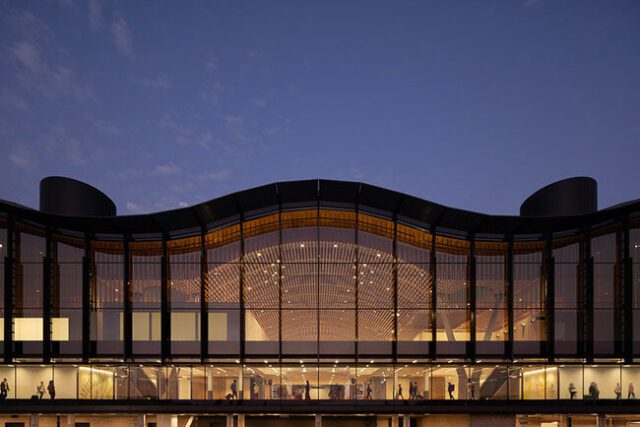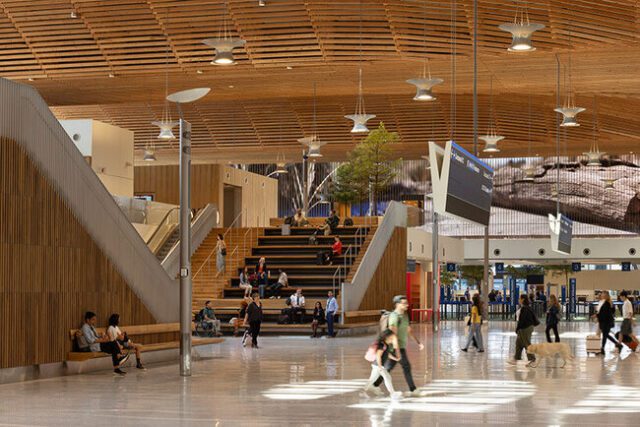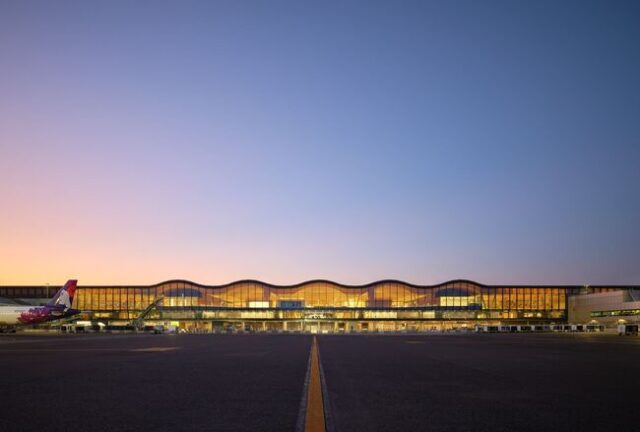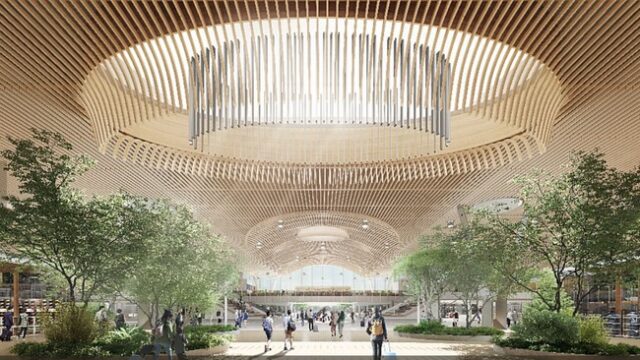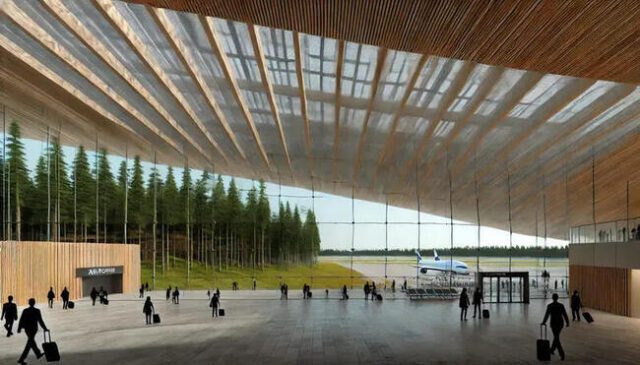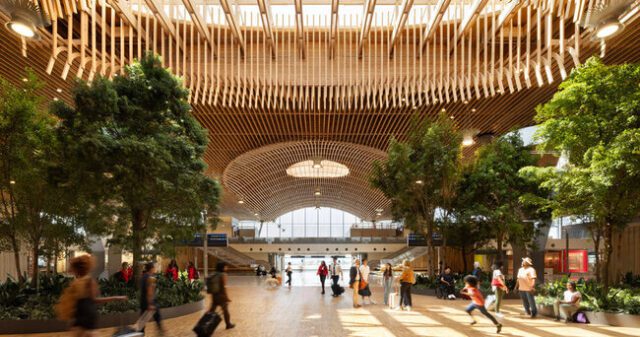
Portland International Airport (PDX) has opened its newly expanded main terminal, showcasing the world’s largest mass timber structure in an airport setting. The $2 billion renovation, designed by ZGF Architects, doubles the airport’s capacity, enabling it to handle up to 35 million passengers annually by 2045. This ambitious project highlights the Pacific Northwest’s natural beauty and timber industry, with a 9-acre mass timber roof that evokes the feeling of walking through a forest. Using locally sourced wood from small family-owned forests, non-profits, and tribal nations within a 300-mile radius underscores the project’s commitment to sustainability and community support. The innovative design not only enhances the airport’s functionality but also reflects Oregon’s tradition of forest product innovation.
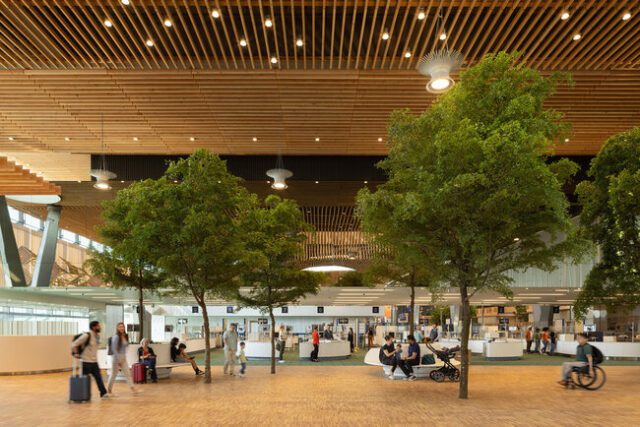
The terminal’s design prioritizes passenger comfort, integrating natural elements and biophilic principles to create a serene and welcoming environment. The mass timber roof, with its intricate lattice design and skylights, floods the terminal with natural light, reducing the need for artificial lighting and enhancing the space’s overall atmosphere. The terminal also features a reconfigured layout inspired by Portland’s walkable neighborhoods, ensuring a smooth and intuitive flow from check-in to boarding. The project, which significantly reduces embodied carbon and energy use, sets a new benchmark in sustainable airport design. As the first phase of a larger expansion, PDX’s new terminal not only meets current demands but also positions itself as a model for future airport developments worldwide.
