At a first glance this next cabin may look just like any other log home you’ve seen so far. But take a closer look and you will notice its amazing wrap around porch. This beautiful log home is called Blue Ridge and is designed by eLogHomes. The construction has two floors, the lower having a large open space ideal for a big family. Inside you will also find a master suite and a stunning walk-in closet, that is pretty much every woman’s dream. The outdoor space is fully covered, so you can make use of this amazing porch in any weather condition. To order this log house or to see other great designs, make sure you visit eLogHomes and start saving some money for your future dream home.
Square Footage
First Floor – 1532
Second Floor – 793
Total Heated – 2325
Porch – 1134
Beds/Baths: 4 bed/3 baths

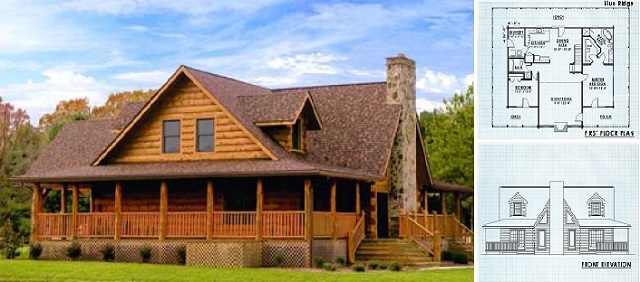
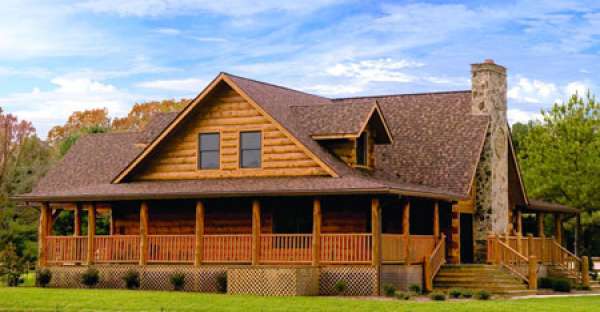
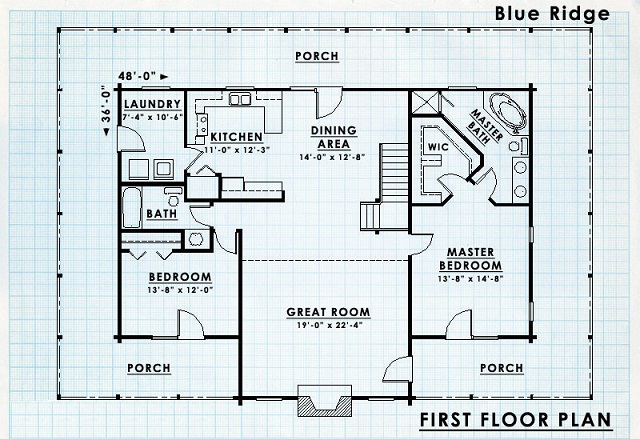
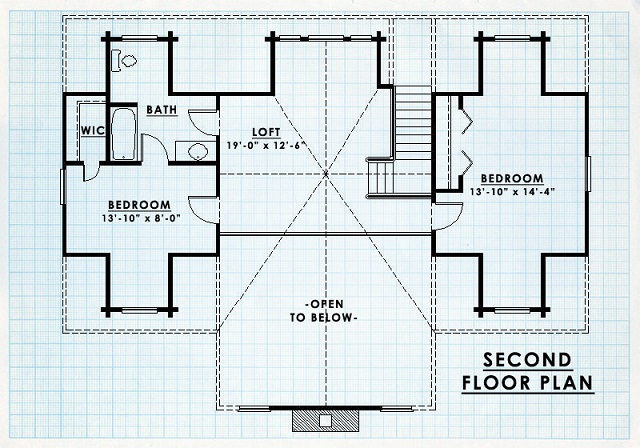






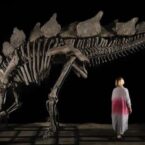
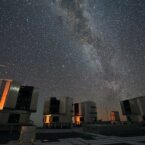
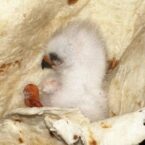
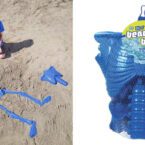
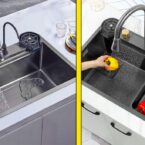

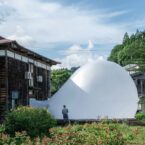
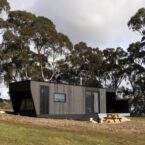
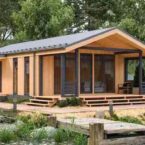
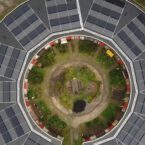
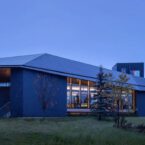
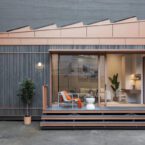
I would so trade my 2009 3 bedroom 2 bath home and right at 10 acres of land for this home and 1 acre, only not quite so big….LOL. It is absolutely Beautiful !!! Could you please mail me some info on some of your plans , especially this one. My physical address is 126 Warden Road, Lucedale, MS., 39452.