What a gorgeous log cabin! The Mountain King cabin you see in the picture is a 20′ by 36′ log home which can be brought to your doorstep as a kit. The total space that will result is an impressive 1080 square feet, at a height of one and a half stories and comprising of 2 bedrooms and one full bathroom. Just picture yourself in this lovely cabin, it’s definitely worth every penny! These log cabin kits are ideal for family gatherings, campground/resort applications or a hunting/vacation cabin.
Living Area
Kitchen Area
Bathroom and Bunk Room
Loft Space – 12/12 Roof Allows Ample Head Clearance
Covered Porch
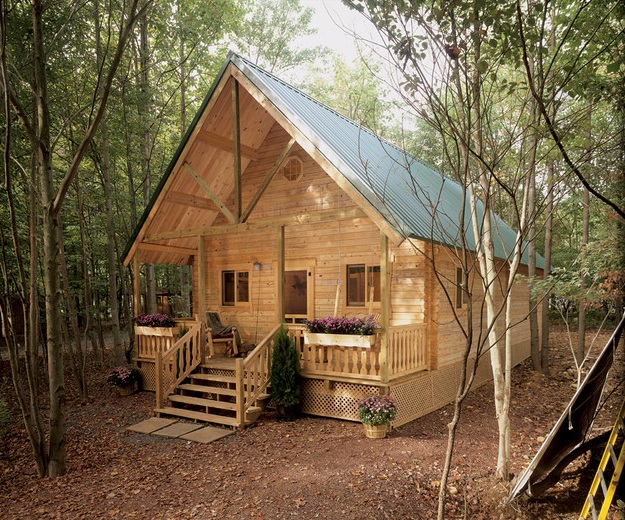 Conestoga Log Cabins is America’s leading provider of log cabin kits.
Conestoga Log Cabins is America’s leading provider of log cabin kits.

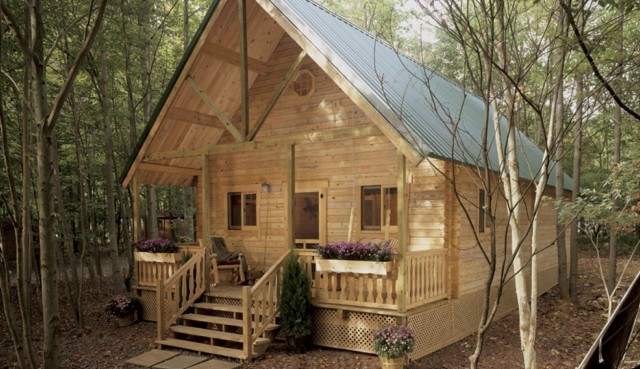
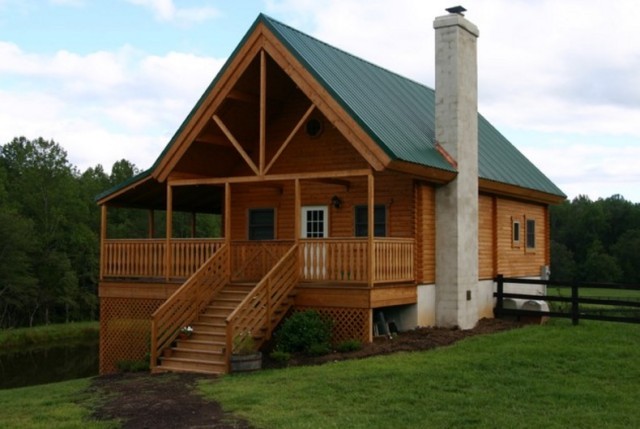
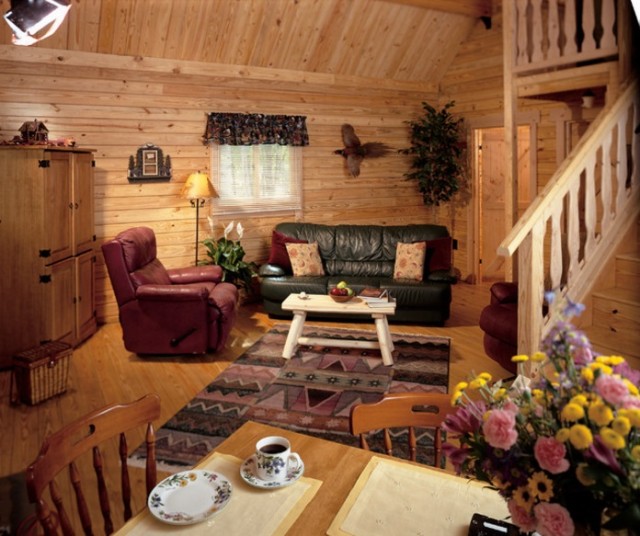
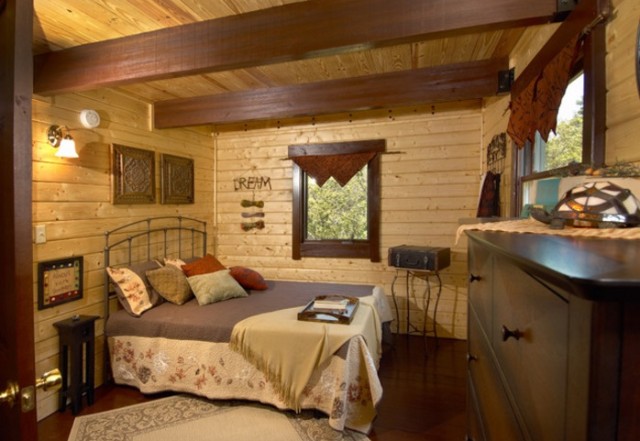














love to see floor plan layout
I would love the price to build just the bottom floor. It would be perfect for what my husband and I want. 20 x 30 is the perfect size.
Would like to know price and if there are many to chose from
Awesome design:kit price quoted-U S or Canadian dollars ?
How much would it be to build a log cabin with three bedrooms and two baths
Would like to get the cost on the mountain king…
I love this cabin it is perfect this is what I have been looking for and the price is awsome, I want to know everything about this cabin and how I can get one thanks lisa
Dear Sir/ Madam: Please provide prices for the different models available.
Cordially Yours,
Eng. Radames Nazario
I want one ASAP
Will you send some designs with g
floor plans to 7791 Big oak Dr. Donalsonville GA 39845? Love the ones I’ve seen and prices too.
First off, there are no closets. No laundry, The floor plan shown does not include the fireplace, There is no Utility closet for Hot water heater, Furnace/AC. The design is lovely, It just needs to be reworked.
Please sent me some floor plans and pictures plus prices please
Thank you
Jannie
Prices on different sizes come on,!
Please email me a price list, [email protected]