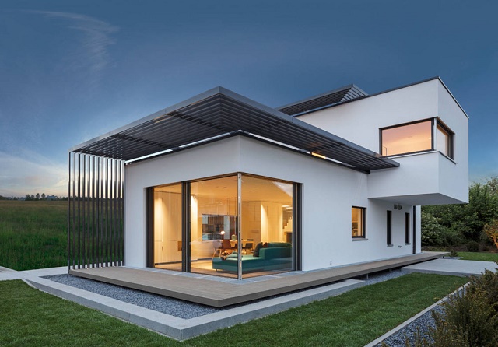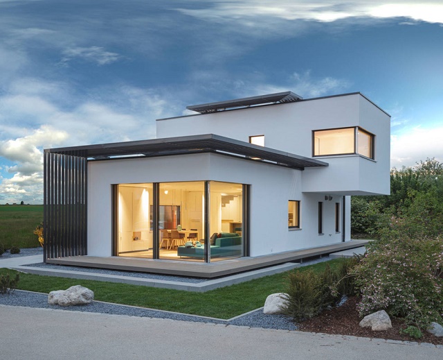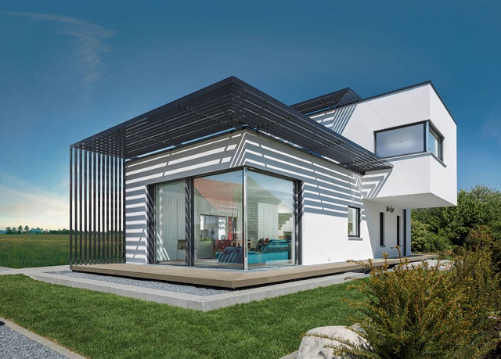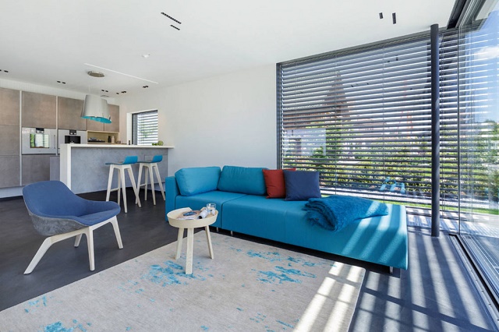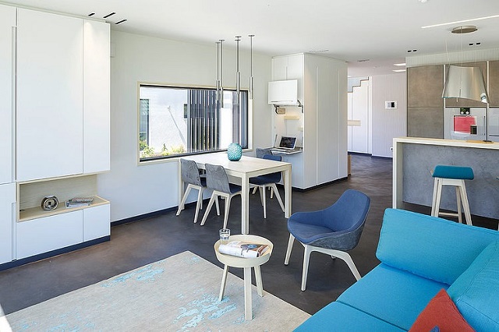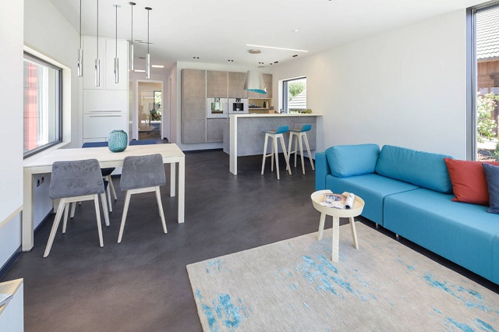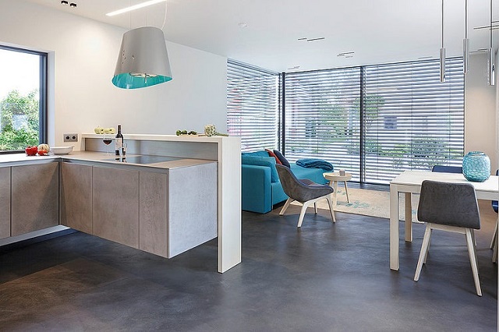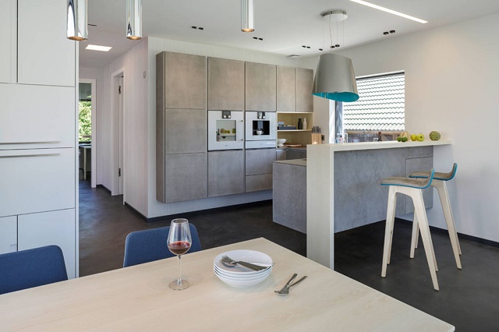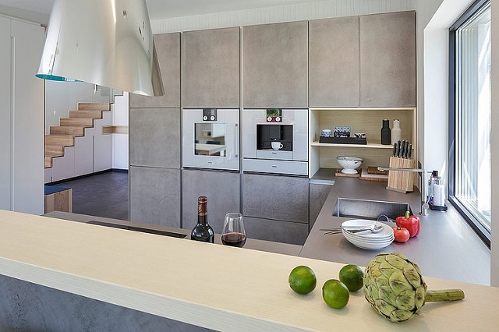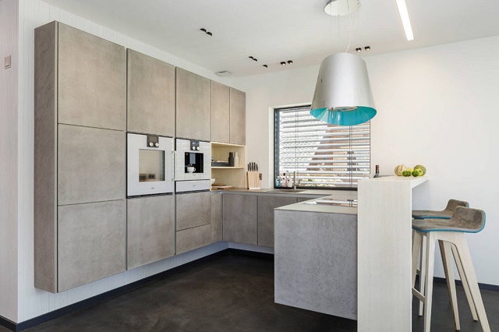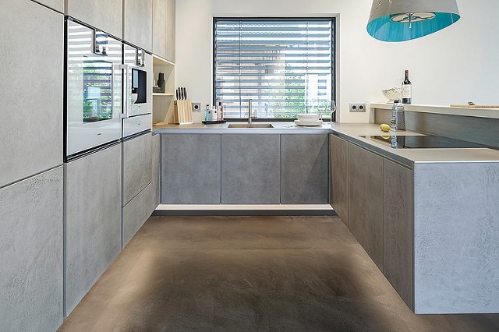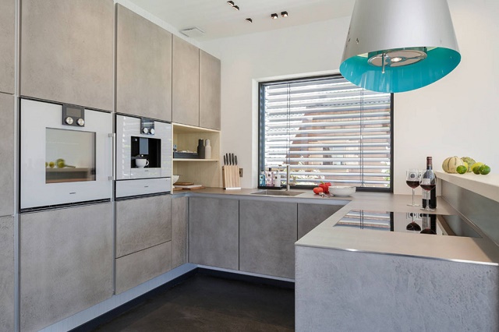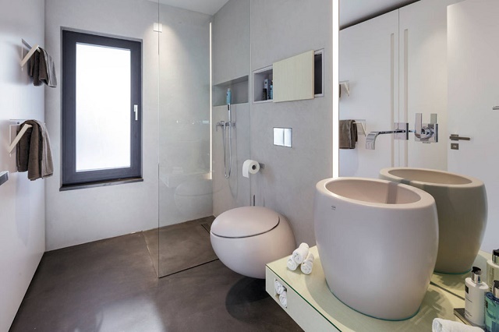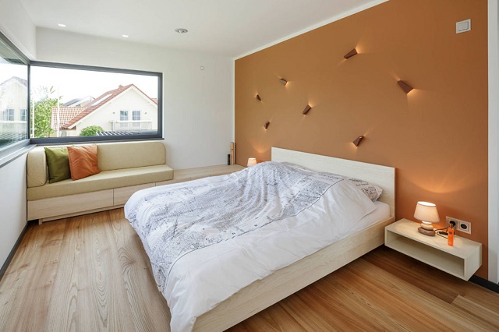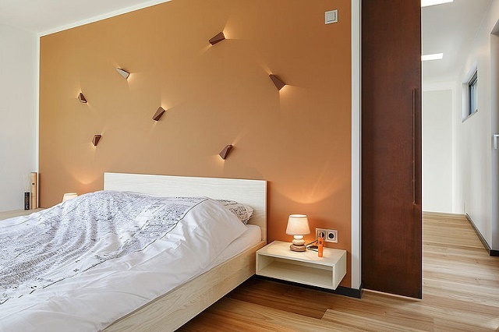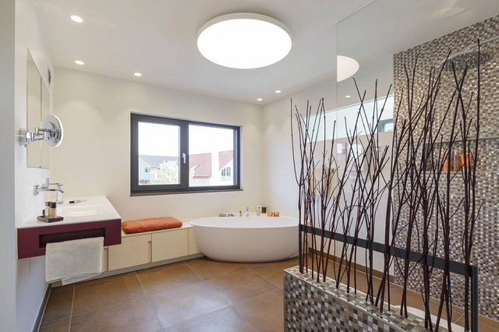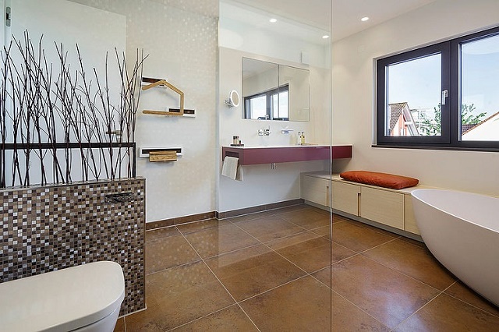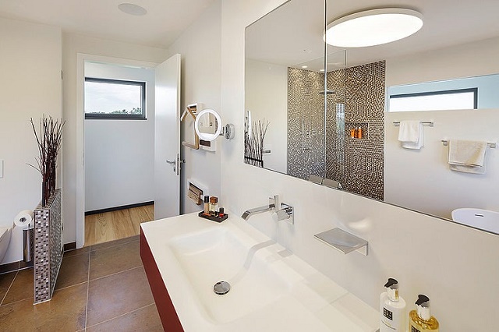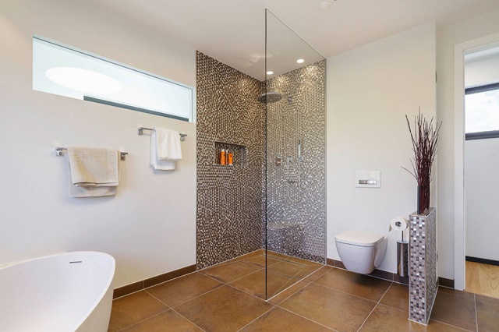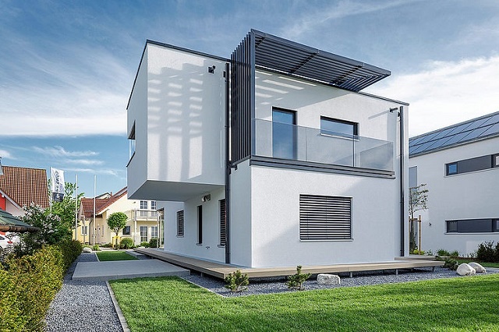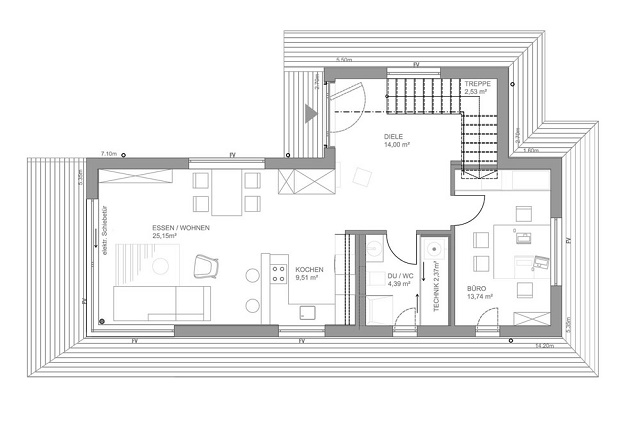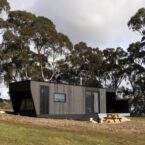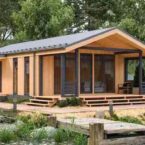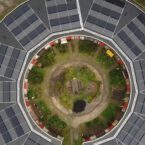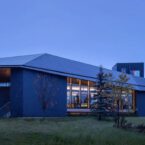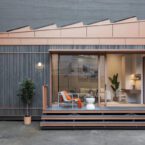A welcoming home needs not only interesting design but also a soothing color concept to accommodate any future owner. The residence featured on this webpage is an architectural blend of elegance with functionality resulting in a splendid two story high example of what a modern house should look like. The Poing House, as it’s named by its designers has a functional floor-plan and flat roof, with all the space in between the walls reduced to its essence. The people from Luxhaus have set up a nice contemporary showcase of functionality with design in the 1,184 square feet (110m²)residence in Munich, Germany.
The open living is exactly what you would need in a modern environment: space and simplicity living together harmonious in what is otherwise a complicated world. The kitchen corner seems to flow in mid-air, effect achieved with counters and cabinets hanged up on the wall and narrow bar desk. When you walk into one of the bathrooms downstairs, you are surprised with an extravagant stone-like sink and toilet bowl. The bedroom is simple in design and the only thing that hints away at the play of colors noticeable throughout the house can be found on the wall up the bed. Here, a few lamps give the aspect of an ingenious structure of light, while the adjacent bench extends under the window, where a comfortable nook awaits you, a book and perhaps your pet. Take a virtual tour with the help of all the pictures provided and discover all of the beauty that this concept house has to showcase.

