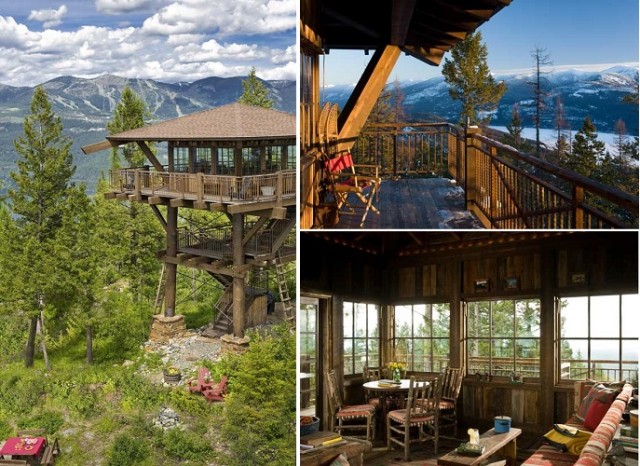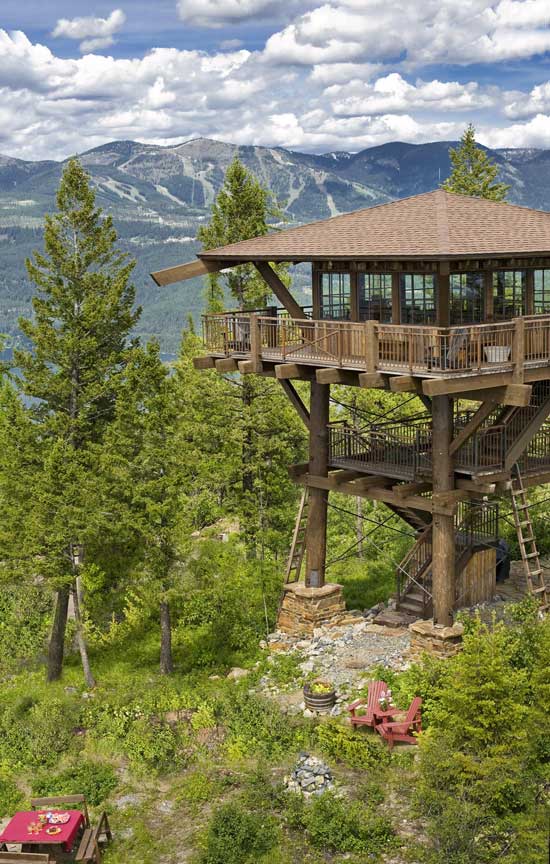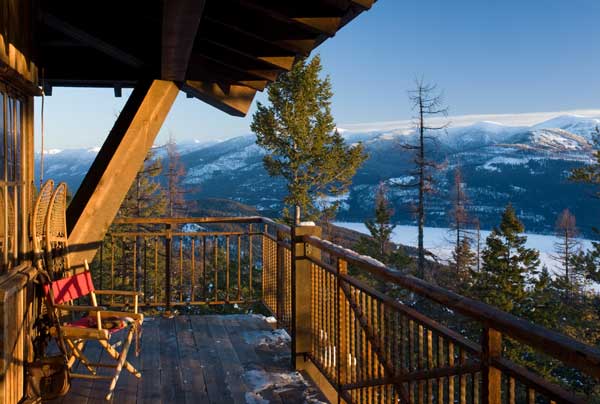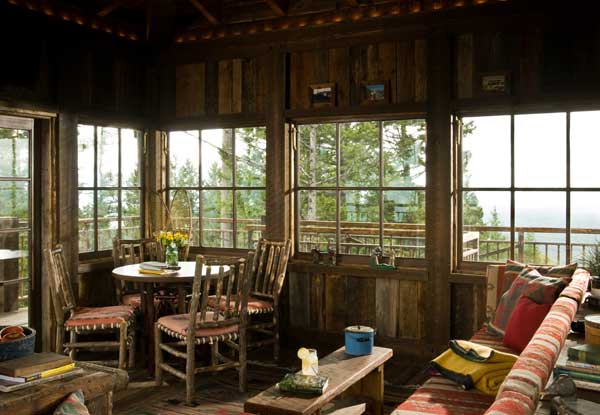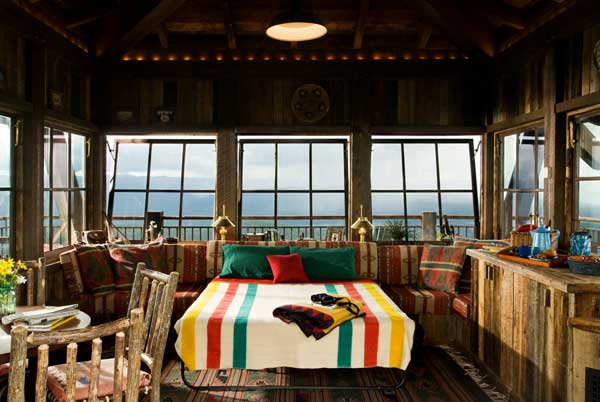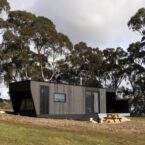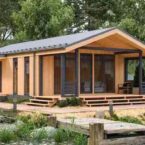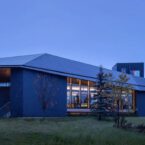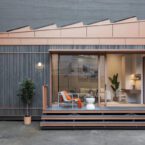Do the wide-open spaces of western Montana appeal to you? Wait until you see this beautiful timber frame fire tower a lovely couple calls home! Resting on a mountain ridge, at a height of 1,400 feet, the impressive building will surely become your favorite by far. Architect Scott Elden together with the owner of Centennial Timber Frames, Mike Koness, took on the challenge of designing and raising this 3-story home. The initial project was unusual but implementing it with the amazing result you can see in the pictures is definitely worth the while. The fir timbers are reinforced with steel brackets and X-cross beams. The effort to make the build secure went even 20 feet below the surface, where the beams were secured to the rock foundation. Besides the breathtaking views of the surrounding trees, water and miles and miles of blue skies, you can also spend quality time relaxing on the 6-foot-wide wrap-around catwalk as well as the deck available on the second level. Here, the owners used 100-year-old reclaimed barn wood to save some costs. The practice is extended throughout the home with pieces of furniture already owned, like the built-in cabinets or the pull-out bed sofa. Take a virtual tour of the place so that you too can fall in love with it.
-
 Stegosaurus Worth $4... 2 days ago
Stegosaurus Worth $4... 2 days ago -
 Upcoming Perseid Met... 2 days ago
Upcoming Perseid Met... 2 days ago -
 Baby Bird Rescued in... 2 days ago
Baby Bird Rescued in... 2 days ago -
 This Skeleton Mold L... 3 days ago
This Skeleton Mold L... 3 days ago -
 This Waterfall Kitch... 3 days ago
This Waterfall Kitch... 3 days ago -
 A Family of 4 Learne... 3 days ago
A Family of 4 Learne... 3 days ago
About us
Goodshomedesign is an online home design magazine but do not sell the products reviewed or showcased on this site. We try to show you what is new and beautiful in this area, arranged in several categories (apartments, ideas, interior design, home decor, home design, kitchen, bedroom, bathroom, furniture, hotels & resorts, architecture) related to the area and style.
Friends & Partners
Submit your work
Want to publish your own work?! Show us what you’ve got! We would love to check out the personal work created by any of our amazing fans. If you really have something good, we will publish it with your own name in our online magazine.
© 2024 Home Design, Garden & Architecture Blog Magazine. All rights reserved.

