Looking for a very stable design which does not only come cheap from the start but also makes you save money in the long run. Due to its shape and materials used, the earthbag house has less area than your normal home, so it’s cheaper to keep it supplied with energy. Don’t be scared if you never built circular structures before, because the example shown here used a technique called the compass arm which you can easily learn. Recycled or salvaged materials were used wherever it was possible, like in the door or on the floor. The tutorial has photos showcasing almost each step of the building process so if you decide to replicate the project, use it to help and guide you along the way. At the end you will have the comfort of 450 ft² with less than $5,000 spent overall.
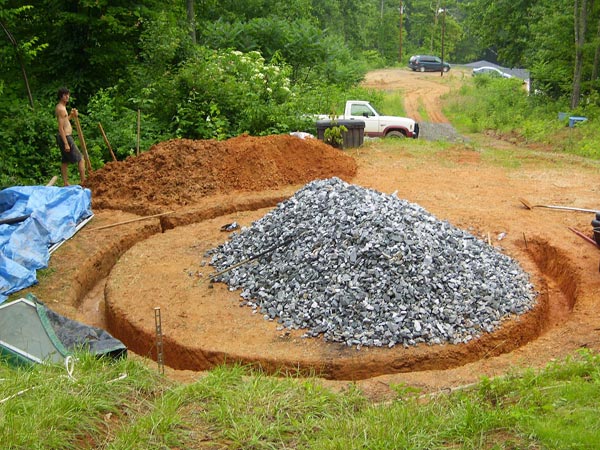 Starting on the rubble trench foundation. Railroad ballast was used for the rubble.
Starting on the rubble trench foundation. Railroad ballast was used for the rubble.
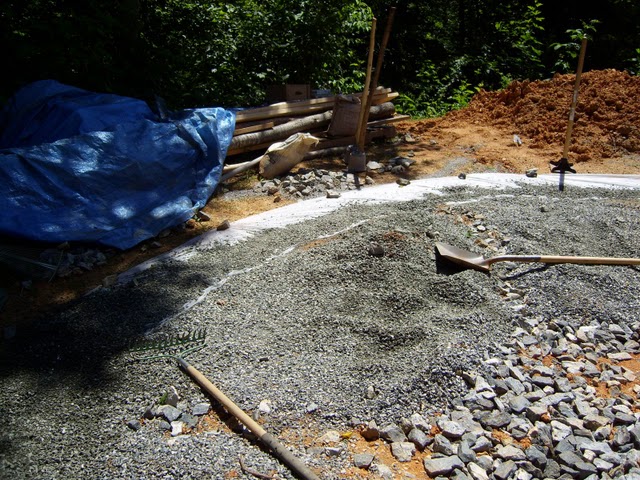 Covering over our sediment fabric with pea gravel.
Covering over our sediment fabric with pea gravel.
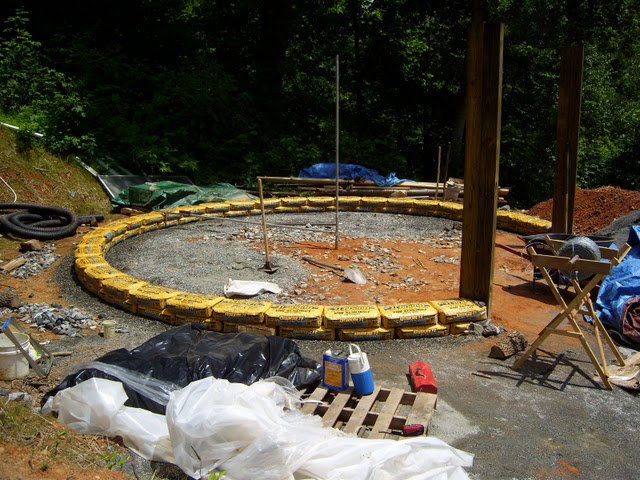 Two rows of stem wall – 80 lb sack concrete. 2 strands of barbed wire go between every row. The thing in the middle is our building compass, made from chain link parts, used to keep the walls round and level.
Two rows of stem wall – 80 lb sack concrete. 2 strands of barbed wire go between every row. The thing in the middle is our building compass, made from chain link parts, used to keep the walls round and level.
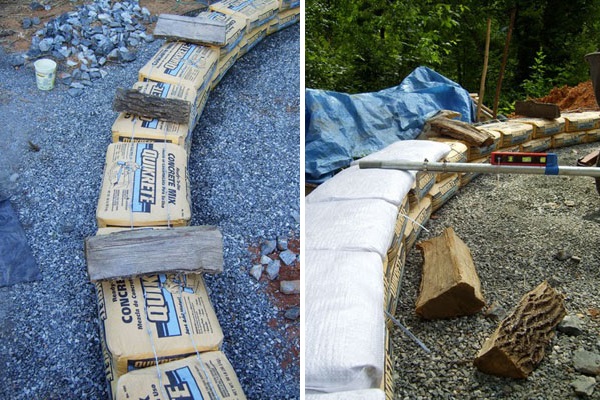 Firewood used to hold the barbed wire in place. The row of gravel bags going in. When tamped, they are about 2 inches thick.
Firewood used to hold the barbed wire in place. The row of gravel bags going in. When tamped, they are about 2 inches thick.
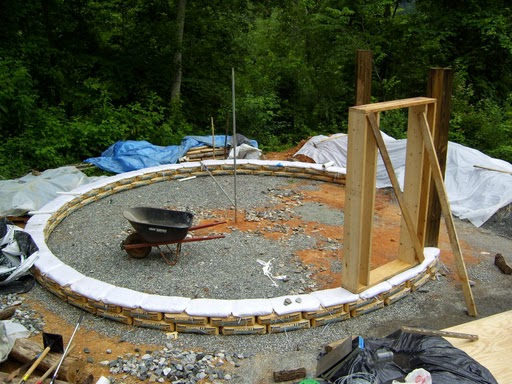 Door frame up. The bottom layer of bags are double bags filled with gravel to keep water from wicking up into the walls.
Door frame up. The bottom layer of bags are double bags filled with gravel to keep water from wicking up into the walls.
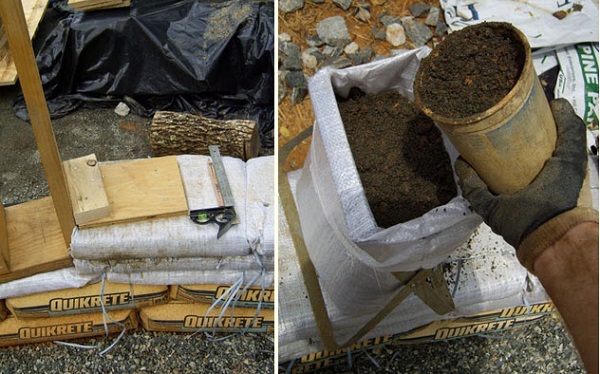 A strip anchor to hold the door in place. Filling a bag with a mix of clay soil from on-site and “screenings” from a gravel quarry.
A strip anchor to hold the door in place. Filling a bag with a mix of clay soil from on-site and “screenings” from a gravel quarry.
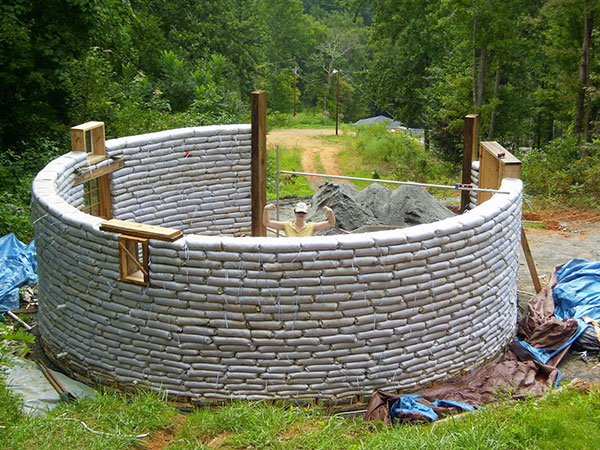 The little window near the camera will also be a cold storage in the winter. Note our first lintel over window in back. This keeps the wall stable over an “open” area such as a door or window.
The little window near the camera will also be a cold storage in the winter. Note our first lintel over window in back. This keeps the wall stable over an “open” area such as a door or window.

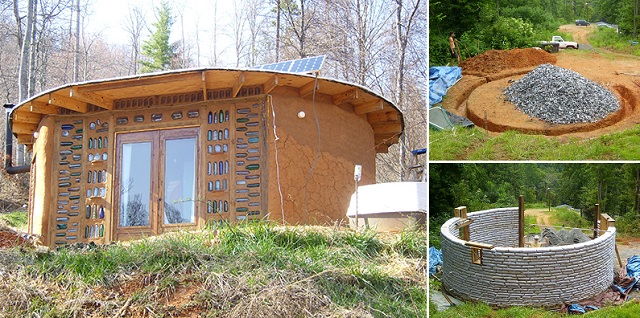
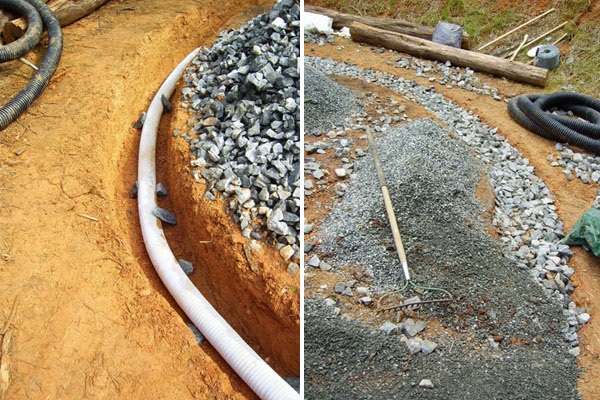
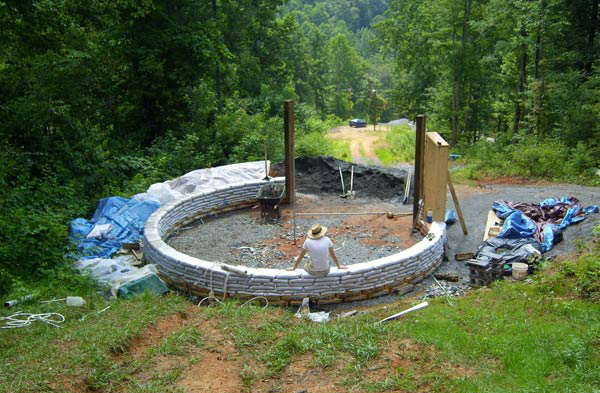
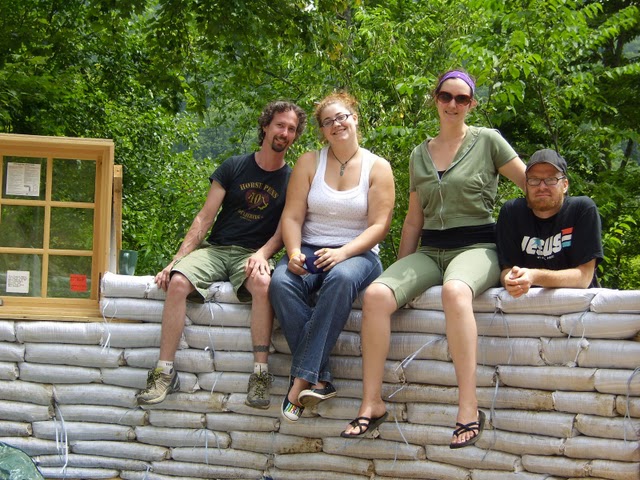












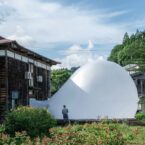
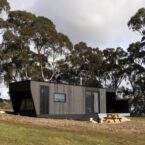
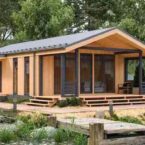
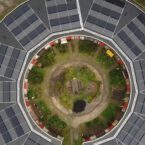
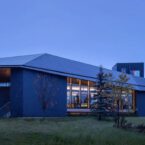
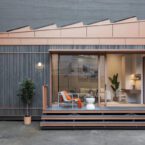
can i ask what stops the cement bags from falling apart and compromising the structural integrity of the walls please
I had the same thought/question John.
The bags of cement will absorb moisture from the atmosphere and harden to concrete. Therefore, the structure is sound and strong.
Most folks put a plaster or cobb finish on their homes, inside and out. You want a big roof of any shape to protect your walls. No need to use sacks of cement but you can add cement to your mud, clay, dirt mixtore. It is called Super Adobe. There are many videos and books on this subject.
bags look like they were never opened so they will wick up the moisture and turn to concrete over time, wont matter of the paper peels off at that point.
Unless of course they are thinking over time moisture will seep in and seal the deal so to speak. Has happened in many a garage…. hahaha.
There’s a barbwire sandwhich between the cement to keep it in place.
If it’s like the bags of cement I had stored in my garage, they hardened after a year of humidity.
Nothing, as far as I can tell.
This is a disaster waiting to happen.
Building codes exist for a reason.
The sand bag buildings in Nepal were the ones to survive that recent earthquakes. So much for assumptions.
Yeah, but he has a point…there is too much left to randomness 1. counting on the air moisture to harden the bags…and 2. the bags are not integral or attached to one another… there is a distant 3rd… that is a lot of cement …enough to build 2 houses with some other structural framework which can be as nature-friendly as this…sturdier…
My feelings exactly! The quick Crete will solidify and stay firm for awhile but will then start cracking and break down. There are no support beams in the wall to keep the wall stationery. Just looking at all the green vegetation, and then later snow they should never have put a flat roof! They need a round or sloping roof to shed water and snow. My questions are, was it plumbed? Was there any electrical wiring and if so how did they handle it. If heating with wood stove, where’s the chimney. The concepts are good but definitely not a building within the codes.
If you look at the first few pictures they put a hole at the top for their wood chimney.
Earthbag construction is rated to meet California earthquake codes. I think I would rather have a poured footing under the walls than those bags, but they should serve the purpose for the next several hundred years.
I’m a journeyman carpenter, and though I do not personally use that method, I know many sub trades that do (including fence installers). It works especially when put under grade, you can even throw a garden hose to it for quick curing.
As far as building code go, they have gone far out of control, driven by commercial interests. For example: fenestration requires for windows and doors are now require to solve a problem that doesn’t exist, yet now all windows and doors have to be made by a certified shop, or be stamped by one. More money getting shuffled around, and the homeowners pay for it.
It would be great if you gave reasons for your comment loldanach. People go on these pages, often to discover the pros and cons of different methods. I have been in the builing game for a long time and can tell you that whilst codes have their place they are also there to support the master builder association here in Queensland, Oz. So much is way over designed esp. by engineers paranoid to such a degree it often costs home owners 10s or 100s of 1000s of $ unnecessarily. I believe this builing will be there for a long time to come. I would have pitched the roof in snow. It would have taken away the need for a centre pole too. Cheers.
I like the beam in the middle, but I agree I would have rather the pitched roof.
This is strong design! It will last a long time. You would run plumbing and wiring underground. It would make a great weekend cabin. Put a metal roof for fireproofing.
Building codes were made so that the rich got richer and the poor stay in their 25 to 30 year jail sentence embedded to the bank.
Your argument that coded were made for a reason makes zero sense.
In Nepal during 8.8 earthquake the only buildings that withstood the earthquake were earthbag buildings. Every single one.
Once the cement has gotten wet it solidifies and becomes permanent. The paper bad will dissolve bet that doesn’t matter.
Yes John – cement.
To me it is a non-sense to use cement or concrete for a earth building!!! We’ve build some earth houses using rocks for the foundations and mixed soil and 10% lime in between the rocks…
When moisture is taken-up by the bags of cement they harden solid like cement and it looks as if there is Ree Bar layered over each row of cement bags that should act to solidify the integrity of the circular design. This is the first time that I’ve seen a bag home design and my concern would be in insulating the floor/ground so as to prevent frost entering — as cold seeks out heat.
Hi there, folks! We lay barbed wire in between each of the rows of bags, which are NOT concrete. They are recycled bags filled with clay rich soil. For more information go to earthbagbuilding.com.
Where is this building located?
Hopefully for the builders someplace with a really shallow frost depth,no risk of earthquakes, and zero building codes.
and where they don’t ever have hurricanes!!!
Actually this would be one of the safer structures to be in during a hurricane and EB structures hold up great against earthquakes, etc. We of course did a rubble trench foundation beneath frost depth.
Quite fascinating and environmentally prudent !!
Wow what unique u come up with.
i love it. thanks for sharing.
redic, walls will kill you in an earthquake
Where are the interior pictures? 🙁
Use your imagination!! I.
Think this is one of the best most coolest things I’ve seen on Facebook great idea… Thank you for sharing this very quant little home…
Really impressed. How do you keep the rain and cold out in winter, and also what about heating and light / cooking / toilet etc etc ?
Maybe stupid question but still important questions as this sounds a fabulous project to house individuals who are homeless and also gret cheap way for housing our clients etc
The wall are thick and the outside is stucco for a water and bug proof. It would be simple to pour a concrete floor. Make a bathroom with shower & toilets. Great idea!
I built a 40′ two story earthbag home very similar to this. But I think you should be clear that the $5000 does not include plumbing or electric, and your flat roof may collapse if the snow is not removed from it fairly quickly.
Not to disparage what you have built, but I think most people looking to build a home need to calculate the cost of a septic tank, wiring, hardware, as well as a bathroom with a shower, sink, and toilet. Also, most places require permits, though I built mine without permits. Other “hidden” costs may include grading the land, digging a hole for the septic tank, digging a well, feeding the help, and buying or making tools.
The end product looks great, but without plumbing, it is little more than a shelter. I wonder what the cost of a similarly sized steel building would be?
Perhaps they are living off the grid?
I bet it’s a cozy place to live!
This kind of structure can it be made not circular but rectangular form?
Do you have other cheapest ways to build , I have a 2 story house and I want to build the third floor without pitting to much load to the house.
Kind regards
Kat
How do I obtain contact information on how to build one.
Dear Alacea,
If you have not found out on your own, got to the Cal-Earth Institute website and you will find loads of information regarding building with Superadobe/sandbags/earthbags and available classes and community. They are the best.
Mark
Fabulous way to build. Due to the thickness of the walls the heat and cold transfer are minimal. More effective than a straw structure and more economical. The reason the dirt doesn’t spill out is due to the law of physics that says the weight pushes directly down not out. Some state building codes now approve and include earth built houses. It is similar to those homes built into a hillside where you take advantage of the insulating qualities of the ground. The earth filled homes are often built as a square or rectangle, not all are the yurt style.
It all looks very sweet . I was wondering if it would be better to have made an earth concrete mix in all the bags and before covering with earthen wall plaster , you would moisten the entire wall so that the entire wall will then harden to a more solid block . Also I feel that perhaps a pitched roof style may have been better for the rain that will undoubtably fall on it . Flat can only eventually become damp and mouldy and will eventually collapse . The glass bottle idea is beautiful but I wondered about when bottles get smashed , won’t this compromise the structure if only from a security point of view ? Otherwise a beautiful idea and has that doit yourself romantic approach to creating a delightful looking structure . All the best .
Dear Glen,
I agree with everything you said.
Mark
am I the only one wondering about the bathroom? like where is it
didn’t see and pipes so is there a sink even
this might be nice for 1
but I think a better design would be 2 or more of these together
Just to let you know they do have plans that conform to the 2003 h- 2006 IBC and also meet the California earthquake standards.
All that work and they didn’t even pour a proper foundation. Those bags of concrete will be compromised since they will crack, spall, and deteriorate with water, natural earth movement, and decade.
They could have just as easily bought cement, rented a mixer, and used the sand in that area for a concrete foundation. Even thought the sand isn’t clean it is still better than tossing pre-mix concrete down, as a foundation.
Several of the homes have withstood Cat 5 typhoons in the Philippines. They are very robust.
Knowing the difficulty of insulation for this roof, I would consider sheeting the ceiling and blowing in insulation before roofing. Also consider a rocket mass heater and a perimeter chase in the floor for electrical and plumbing. Thank you for posting.
barbed wire
I own property that is used for camping and hunting..and would need an outhouse..so do ypu think it would stay around the 5,000?
What the frack is all the huba-baloo. This place is double the price and twice the work of a good ole log cabin….and not near as nice to look at..and in case anyone doesn’t know, trees are a green renewable resource….so just plant as many trees as your cabin needs, and there is nothing more environmentally friendly. Cut with al the crap and build a proper shelter man!
Do you have a supplies list that I could get for this project?
I live in canada i wonder if theres a place to get more design help like making 3 of these conect as a one level place movingup777@gmail.com please help if you have good info thanks in advance
The only thing I can think of is that I wouldn’t have a flat roof. Flat roos are nothing but trouble especially in snow and ice. Love the ingenuity of the wire and concrete – had to think on that one.
Hi folks,
Please please do your research thoroughly before embarking on your own building project. Proper foundations (to code or close to code, and documented), low embodied energy materials (wood, straw, clay), insulation-insulation-insulation! A flat roof? Hmmmm, as an engineer, it seems like a liability to me, uses a heap of large timber in a structurally poor configuration, doesn’t collect water for drinking, and will not last the test of time due to sagging, pooling water, and roof loading.
I would encourage people in cold climates to look seriously at strawbale homes with lime renders as the most cost effective and ENERGY EFFICIENT way of building. Remember if you are building properly, your home should last 100+ years. Earth buildings look nice but without high levels of insulation the heating costs or amount of timber that need to burnt over a winter means big CO2 footprint for the house over its lifespan.
Be wary of anyone who tells you earth homes are insulative, they are NOT. They really on a principle called thermal lag; it is against the laws of thermodynamics to have a material that is highly insulative AND a great thermal mass. Thermally efficient buildings have high insulation values on external walls (strawbale, light straw, timber sandwich construction) and reserve the thermal mass (earthbags, cob, stone) for internal walls and trombes only. I’ll say it again, be suspicious of anyone who tells you earth is insulative, they don’t understand the science of building materials! Do your research on passive solar design and thermal mass/insulation/thermal lag. Understand it and you will be able to critique the good and bad points of all the lovely buildings you see, and build yourself something to last that has a very light footprint.
Lastly, understand your climate. Earth homes (cob, rammed earth, earthbag, adobe) work where there are large temperature fluctations day-to-night, THROUGHOUT ALL SEASONS. This is where thermal lag is beneficial. If you have continuous cold or hot weather (long cold winter, or long hot summer), the thermal mass of the walls has no option than to adjust to the outside temperature, meaning you are losing (in winter) or gaining (in summer) heat on the inside of your home. Undesirable and totally inefficient in terms of energy use. The only change to this is where your walls are connected to a large enough thermal mass at a stable temperature (think cave-like construction, or earth berms) that it evens out the temperature and acts as a thermal sink/source. Lots to think about!
Good luck!
Ben.Thanks for such an informative reply. I wanted to state what you have and…. boom boom ….done. To see such intelligence without the need to get clever is inspiring. Cheers.
p.s How do you feel about me using your reply elsewhere? I would put your name to it and not be using it for any commercial benefit or profit.
What is the white tube put in the trench when starting the walls? is that buried under the screening and part of the foundation?
That is perforated drain pipe covered with silt sock. The roof has a slight slant so water won’t pool. We punched holes in and soaked the cement stem wall bags as we placed them. This person Ben has some good advice mixed with bad. Our house has actually been VERY efficient and we usually burn less than $30 of wood over the ENTIRE Winter. I live in an area where high relative humidity can cause strawbale walls to mold, becoming a health hazard. Our house stays cool in the Winter because of all of the thermal mass. It is good to do your homework. I suggest the books, “Earthbag Building,” and “The Hand-Sculpted House,” available on Amazon.com.
All the critics, and there’s people living in cardboard boxes!
I understand that the bags of Crete solidify, but individually. How do they join together when there is a paper barrier for each bag (totaling 2 barriers per course). And I think most bags of Crete have a thin plastic or maybe wax layer. If they aren’t joined while still in powder form then I may be nothing more than placing individual bricks without using mortar
It is a fact of physics that round and dome buildings can and do withstand disasters better than any other types of structures. Do this small test yourself….place a plastic box and a plastic bowl upside down on the floor…..stand on them…..the box will collapse the bowl will not unless you’re an elephant…..the point is because it’s round or a dome the pressure us equalized and therefore withstands more than a box. The best by far us a steel reinforced concrete dome……a monolithic dome.
To all the naysayers, “Codies” and critics.
In as much as many municipalities do not include provisions for such structures, it is not for reasons of durability or lack of structural strength. There are other issues at hand..
I do have several points.
!. Please do at least some research before you profess your Ignorance to perhaps millions of people by saying its bunk. When ever I see something I find spurious.. I fact check first.. On this subject I educated myself years ago. You should see some of the homes they are building in Israel and other countries around the world.
2. They are Earthquake proof like others have pointed out. One thing the article didn’t illuminate though was the use of re-bar pounded down through the courses to vertically tie them in, which increases the already formidable strength.
3. They are Bullet proof, Think about it.Sand bags…I have even heard they are grenade proof The US military uses sand bags for bunker construction..
4. They are Flood proof….. Sand bags…
5. They are Wind proof.
6. They are Fire proof , You don’t need to use wood anywhere
7. They are Termite proof Ditto with the wood
8. Earth build homes can last hundreds of years. Timbuktu, a city built primarily with earth technology was built in the 12th century and is still standing.
9. lastly there is the possibility that with the right materials in the bags they may be Lava proof also, but this has not been tested as far as I know.
That being said I don’t think its a great match for northern homes though
Thanks to all the specialized individuals who seek and spread knowledge!
I personally love this idea of building homes for less money. I appears these people with building codes in mind shouldn’t look at these homes which are less extravagant the luxury homes of big stars and famous people. I however would prefer a home like this with less luxury and more simplicity so as not having to worry about the giant house payments coming around each month which will also be less stressful. I don’t have to keep up with the Jones, so to speak and if people don’t like that, then they can turn their head when passing by.
Bruce
Hey zeer leuk blog ! Man .. Excellent .. Geweldig .. Ik zal website en neem de feeds ook ik ben blij om te zien talrijk info hier in de post, moeten we ontwikkelen meer strategieën in dit opzicht, thanks for sharing. . . . . .
I am wondering if there is a way to set up an on-site visit to the home in Asheville. I would like to see it, as I am part of a group forming to start a community and we believe that Earthbag homes are what we will start with. Please let me know if this is possible.
Is there any kind of cement bags that have toxic materials and should not be used ?
I have heard of cement eating skin away,concrete burn, is that just when mixing it or could it become toxic while living in it until every inch has cured ?
Why wasn’t the center of the roof raised causing a pitch instead of flat?
You can contact me through sustainablelifeschool.com if you wish.
Looks great. If in a 50 years the bags (concrete) do fail (doubt it), they are easily buttressed..but by then, everyone will be retired to florida…doing crazy florida stuff.